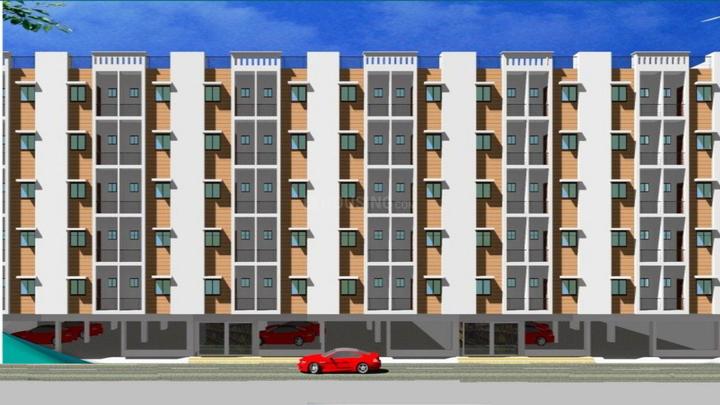Your search for property ends here - Buy, Rent, Sell - Housing.com

Don't Miss out! Get notified of new homes as soon as they are posted

Buy in Noida
Last updated: Apr 29, 2024
J S Roop Homes
Sector 1 Noida extension, Greater Noida
Become the first to Rate
23.29 L - 32.06 L₹2.88 K/sq.ft
Price excludes maintenance, floor rise cost, stamp duty, registration, GST etc.See More




+ 28 more
2, 3 BHK Builder Floors
Configurations
Ready to Move
Possession Status
₹2.88 K/sq.ft
Avg. Price
810.00 sq.ft. - 1115.00 sq.ft.
(Builtup Area)
Sizes
Why J S Roop Homes?
Gated community
This project is spanned across a wide area and natural beauty throughout
All of this is situated in a convenient and friendly neighborhood with outstanding amenities
Property Location
Sector 1 Noida extension, Greater Noida
Around This Project
View more on Maps
About J S Roop Homes
J S Roop Homes is a premium housing project developed by Roop Singh Jagat Singh Estate, it is located in Sector 1 Noida Extension, Greater Noida. The project is offering comfortable, spacious and elegant 1, 2 and 3 BHK apartments. Built-up area of 1 BHK apartments is 550 sq ft. for 2 BHK apartments it is 810 sq ft. and for 3 BHK apartments it is 1115 sq ft. Car parking areas, CCTV cameras, club house, intercom and all other amenities also which provide comfort of living are available in the housing. Specifications included in the apartments are vitrified tiles flooring in living room, bedrooms and kitchen, ceramic tiles flooring in bathrooms and balconies, ceramic tiles up to 2 feet height above platform on kitchen walls, ceramic tiles up to door height on bathroom walls, plaster and oil bound distemper on interior walls, oil bound distemper paint on exterior walls, granite working platform with stainless steel sink in the kitchen, concealed copper wiring with MCB/ ELCB and a decorative door at the entrance. Apartments in J S Roop Homes can be bought on resale.
Show More About Project
J S Roop Homes Price & Floor Plan
Tour J S Roop Homes: Photos & Video
Verified
Photos and Videos
+20
Project Tour & Photos
+4
J S Roop Homes Amenities
J S Roop Homes Specifications
J S Roop Homes - Brochure
View Brochure
Helpful Tools
Check your affordability, Home loan eligibility & EMI
Explore Neighbourhood - Map View
Questions and Answers
Get answers to your un-answered questions.
Disclaimer: While Housing.com takes all steps to ensure accuracy of the information provided in this section, please check the same with the developers. Housing.com does not take responsibility for any discrepancies in the information provided.
Similar Properties
Similar Properties
Recommended For You
Better Priced
Recently Added
More projects
Resale projects
Top new projects
Housing News
Still deciding?
Shortlist this property for now & easily come back to it later.
Share
Popular Localities
Flats in Noida ExtensionFlats in Sector 1, Greater Noida WestFlats in Sector 10, Greater Noida WestFlats in Sector 12 Greater Noida WestFlats in Knowledge Park 5Flats in Sector 3 Greater Noida WestFlats in BisrakhFlats in Sector 20 Greater Noida WestFlats in Sector 15 Greater Noida WestFlats in JalpuraFlats in Khodna KhurdFlats in Milak LachchhiFlats in Tusiana VillageFlats in SadullapurFlats in DevlaFlats in SheorajpurFlats in Ecotech IIIFlats in Sector 17 Greater Noida WestFlats in ChauganpurFlats in Khairpur Gurjar
Popular Searches
Noida Extension OverviewProperty Rates in Noida Extension, NoidaFlats in Noida ExtensionApartments in Noida ExtensionHouse for sale in Noida Extension1 RK Flats in Noida Extension1 BHK Flats for sale in Noida Extension2 BHK Flats for sale in Noida Extension3 BHK Flats for sale in Noida ExtensionBuilders in Noida Extension