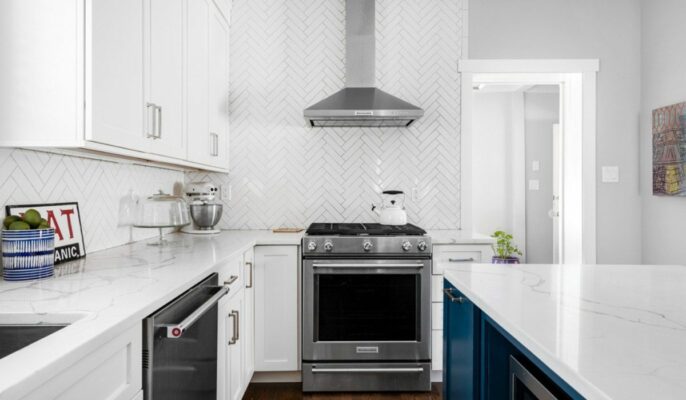A range is a self-contained appliance that includes an oven as well as a cooktop. Choosing a new range that compliments your kitchen and meets your culinary demands is critical whether you’re renovating or beginning from scratch. Discover how to measure range size for your kitchen correctly.
Range size and style
Sizes range from tiny to regular to extra-wide. The range widths are 20-24 inches for compact units, 30-36 inches for regular models and 48-60 inches for extra-wide models. Depth is typically 25-27 inches and height ranges from 36 to 41 inches, with some compact variants compensating for breadth with height.
These range measures are generally applicable to gas, electric, freestanding and slide-in ranges. Extra-wide variants are typically commercial-inspired, which means they are generally available in gas, slide-in types.
Freestanding range dimensions
Freestanding ranges, the most common style of range, have completed sides and can stand alone, between cabinets, or at the end of a cabinet. When you have limited floor space, this is a wonderful solution. The dimensions of freestanding ranges fall between 30-36 inches in width, 36 inches in height and 25-27 inches in depth. They are also available in extra-wide sizes. It is recommended that you leave at least 14 inches between the edge of the cooker and the cabinets, as well as 1 inch behind the cooker.
Slide-in range dimensions
To achieve a streamlined appearance, slide-in ranges are designed to be inserted effortlessly between cabinets. Slide-in stoves, unlike freestanding ranges, have unfinished sides that make them less appropriate as a standalone appliance. They are usually 30-inch wide, 36-inch tall and 26-29-inch deep. This type of range is also available in extra-large sizes up to 60-inch wide.
Compact range dimensions
To fit in compact kitchens, space-saving ranges can be as narrow as 20 inches. These little stoves range in size from 20-25-inch wide, 36-inch tall and 25-27-inch deep. This size is suitable for tight quarters such as apartments, motor homes and tiny houses.
How to measure range size?
Source: Pinterest
Step 1: Remove your current range
To ensure accuracy, measure the empty cutout space. To begin, you must first uninstall your present range. Check that the range is unplugged and that the gas valve, if applicable, is turned off. Then, carefully remove the oven trays and slide the cooker out of the cutout opening. Be careful not to damage your floor throughout this operation.
Step 2: Measure the cutout width
Measure the width of the cutout from cabinet to cabinet with a measuring tape. Measure the width of the countertops if they reach past the cabinets into the cutout, as this may affect installation. Measure near the rear and front of the cabinets to ensure they are the same size. Otherwise, use the lesser dimension. To allow a 30-inch range that is actually 29-7/8 inches wide, a conventional cutout width is normally 30 inches wide.
Step 3: Measure the cutout depth
Using a measuring tape, take an accurate measurement of the cutout’s depth, excluding the door, from the wall to the cabinet’s front. A conventional wall cabinet is 24 inches deep to accommodate standard range depths of 25 to 27 inches. This implies that your range will protrude slightly beyond your cabinets, which is normal. The closed door will take up the majority of this extra depth.
Step 4: Measure the cutout height
Measure the height of the cutout from the floor to the top of the countertops with a measuring tape. To account for an uneven floor, take one measurement towards the back of the entrance and one towards the front. Most ranges have movable legs to level the range if it is unlevel. To match the height of a conventional cooker, a typical cutout height is 36 inches.
Source: Pinterest
FAQs
How to ensure proper ventilation space around the range?
Leave at least 1 inch of clearance between the sides and back of the range and adjacent surfaces.
How to measure a range in a compact kitchen?
Measure the available space while considering necessary clearances.
What’s the minimum space required between the range and a wall?
Maintain at least 3 inches of space for ventilation and safety.
How to measure for a downdraft range installation?
Measure width, height and depth and consider downdraft venting.
What’s the standard depth for a kitchen range?
Standard depth for a kitchen range can fall between 25 and 28 inches.
| Got any questions or point of view on our article? We would love to hear from you. Write to our Editor-in-Chief Jhumur Ghosh at jhumur.ghosh1@housing.com |
