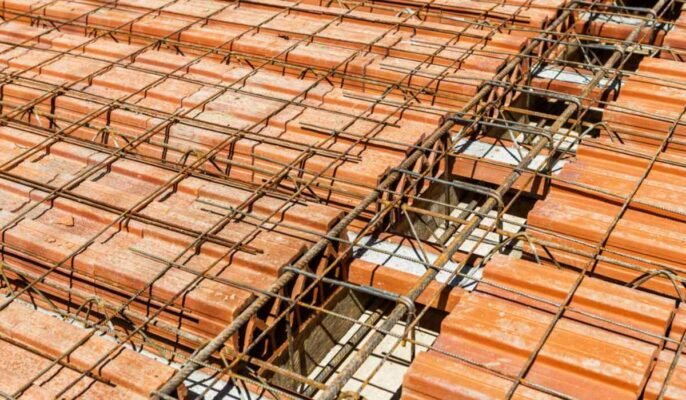Filler slab technology is a cost-effective technique that reduces the dead weight of panels by replacing concrete with filler material. Filler slabs are an alternative panel construction technique that replaces a portion of the concrete at the bottom of the slab with filler material. The rationale is that no concrete is structurally required in the bottom half of the slab, as concrete acts as the necessary compressive material for the top half of the slab.
See also: Flat slab: What is it, types advantages and disadvantages
Filler slab: Usage principle
For a supported RCC slab or any flexural element, the neutral axis experiences compression on top and tensile pressures in the bottom portion. The rebars absorb all tensional forces since concrete could be better at holding tension due to fluidity. Filler materials serve as a mechanism by which concrete can be removed from the slab’s bottom face, where just rebar is required.
Filler slab: Things to consider
- Fillers must be inert, so they should not react with concrete or steel. It should be easy, cheap and locally available.
- Fillers must fit within the lower half of the slab and structural reinforcement grid.
- Materials with excellent thermal insulation, such as clay, ensure thermal isolation.
- The filler’s dimensions, size and shape should match the reinforcement spacing.
- It is crucial to ensure that the filler absorbs very little water.
- Fillers are considered a part of the ceiling, so the shape and finish of the material should match the desired aesthetics.
- Local lightweight materials which are readily available should be used to keep costs down.
- The choice of fabric is also influenced by the design of the ceiling and the purpose of the room.
Source: Pinterest
Filler slab: How does it work?
Filler slab technology is based on the idea that in a supported roof, the lower part of the panel is in tension, and the upper part is in compression. Bricks, aerated concrete blocks and tiles are used as substitutes. Steel can withstand greater tensile forces than concrete, so if the slab has a lower tensile range, only steel reinforcements are needed to hold the structure together.
After framework completion, the reinforcements are laid out in a grid. One can determine the size of the lattice by the filling material’s size and the structure’s design.
Source: Pinterest
Filler slab: Composition
To maintain an eco-friendly environment, materials used as fillers should be recyclable waste or waste. After researching a wide range of resources, including mine tailings and other debris, engineers developed a short list of materials meeting the requirements. The following materials are used for the filler slab:
- Mangalore tiles
- Clay pans
- Bricks
- Waste bottles
- Coconut shells
- Thermocol
- Cyber wastes like keyboard
- Stabilised mud Blocks
- Terracotta tiles
Source: Pinterest
Filler slab: Creation and planning
Filler slabs are cast on-site like regular slabs. Typically, the framework is laid down after rebar design. A maximum permitted spacing of 300 or 3d is used. The constructor must provide steel in the minimum amount required by codes.
You can use wider spacings than 3d or 300 if a higher quality control can be offered and if crack widths can be monitored by design. If the size of the material requires more spacing than 300, then this can be necessary.
Filler slab: Advantages
- Replacing the non-functional cement concrete with a lightweight filler significantly reduces the dead weight of the slab.
- Filler slabs create comfortable temperature conditions in your living space due to the heat resistance of the air pockets between the filler materials. The thermal comfort provided by filler material makes them an excellent choice in hot and humid climates.
- Deadweight and seismic stress are reduced simultaneously.
- At least 20% cheaper than traditional RCC panels due to more inexpensive filling materials and less steel and concrete.
- Filler slabs are designed and manufactured under strict quality control, so there is no compromise on strength or durability.
- Filler slabs reduce a building’s carbon footprint by approximately 20%.
- A good selection of filler material patterns can improve the aesthetics of your ceiling.
Source: Pinterest
Filler slab: Disadvantages
- Reinforcing bars can corrode when in contact with clay products used as fillers.
- Terrace slopes should be carefully planned to prevent clogging of all rainwater downspouts.
Source: Pinterest
FAQs
What kind of slab is best?
Raft slabs are suitable for almost all soil types and site conditions. They typically provide better ground movement resistance than other foundation systems as their beams penetrate the ground and sit on the natural soil profile.
How is terracotta used as a filling material?
Filler slab roof structure with inverted hemispheres precast from terracotta pots and placed on reinforced concrete beams before the concrete process.
| Got any questions or point of view on our article? We would love to hear from you.
Write to our Editor-in-Chief Jhumur Ghosh at jhumur.ghosh1@housing.com |
Housing News Desk is the news desk of leading online real estate portal, Housing.com. Housing News Desk focuses on a variety of topics such as real estate laws, taxes, current news, property trends, home loans, rentals, décor, green homes, home improvement, etc. The main objective of the news desk, is to cover the real estate sector from the perspective of providing information that is useful to the end-user.
Facebook: https://www.facebook.com/housing.com/
Twitter: https://twitter.com/Housing
Email: editor@housing.com

