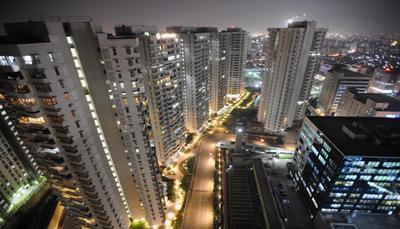Minerva
200+ Buyers Served
Housing Expert Pro
₹3.9 Cr
EMI starts at ₹1.94 LacsProperty Highlights
Cycling & Jogging Track
Security Guards
Service Lift
Metro Station Proximity
L and T Emerald Isle in Powai, Mumbai is a ready-to-move housing society. It offers apartments in varied budget range. These units are a perfect combination of comfort and style, specifically designed to suit your requirements and conveniences. There are 1BHK, 2BHK, 3BHK and 4BHK Apartments available in this project. This housing society is now ready to be called home as families have started moving in. Che...more
5 nearby places:
INDIAKIDS PRESCHOOL & DAYCARE
is 0.3 km away
Nirali A M Naik Charitable Health-Care Facility
is 0.5 km away
more...





