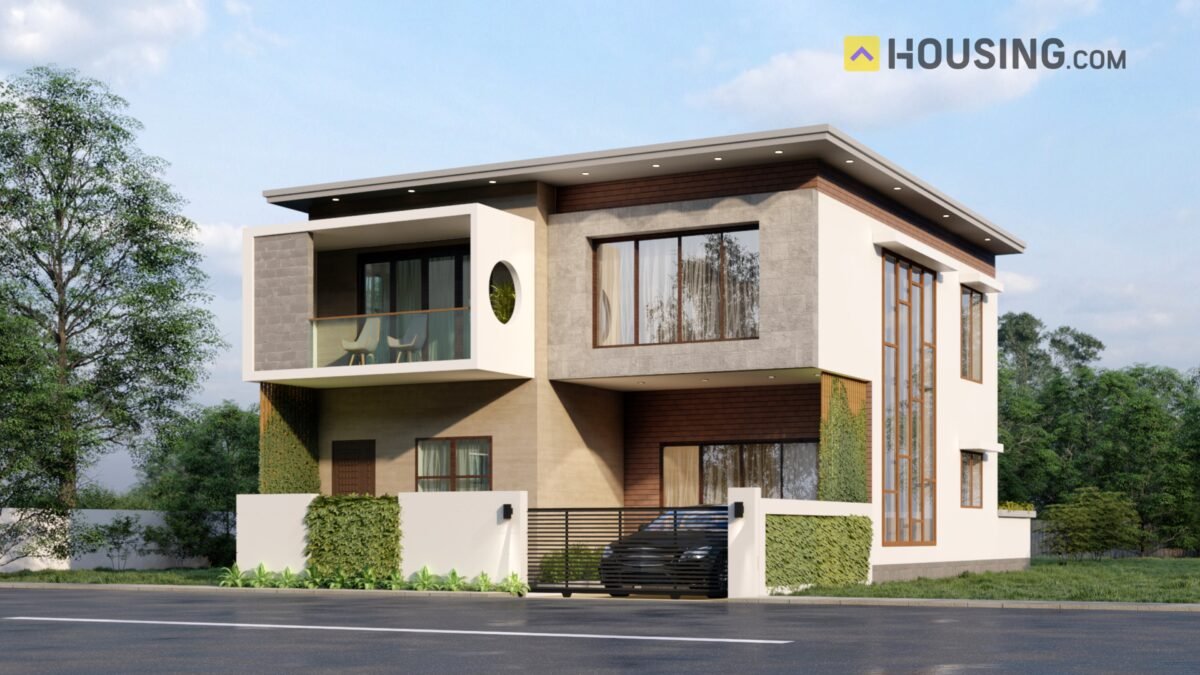20×30 1BHK Single Story 600 SqFT Plot
This architectural combination creates a captivating aesthetic that is both visually appealing and steeped in tradition.
The pitched roof design adds a touch of classic elegance to the structure while providing functional benefits. Its sloping shape allows for effective water drainage and enhances the overall durability of the roof. Additionally, it creates a cozy and inviting ambiance both inside and outside the house.
| Area (sq.ft.) | 600 |
|---|---|
| Configuration | 1 BHK |
| Bedrooms | 1 |
| Bathrooms | 1 |
| Kitchens | 1 |
| Living Rooms | 1 |
| Floors (count) | 1 |
| Width | 20 |
| Depth | 30 |
| Estimated Construction Cost | 8L-10L |
Floor Description
Ground Floor – One bedroom, bathroom, kitchen, living area, and portico.





