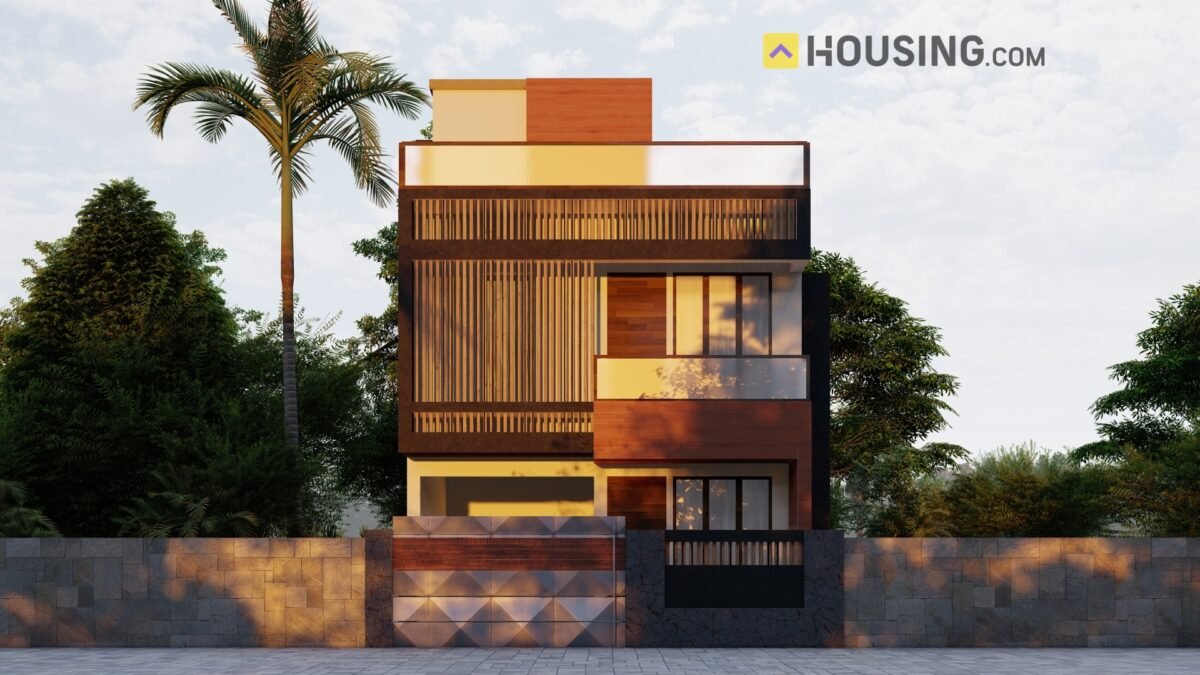30×50 4BHK Single Story 1500 SqFT Plot
This exceptional development showcases the versatility of bricks, creating a striking fusion of tradition and contemporary aesthetics.
The use of bricks in the residential complex’s architecture adds warmth, texture, and character to the facade. The natural earthy tones and unique textures of the bricks create a visually appealing and inviting ambiance. The solidity and durability of brick construction ensure longevity, making it a sustainable and low-maintenance choice.
What sets this residential complex apart is its innovative approach to brick architecture. While honoring the traditional use of bricks, the design incorporates modern elements to create a fresh and contemporary look. Clean lines, geometric forms, and strategic placement of windows and balconies add a sleek and stylish touch to the overall design.
Beyond its aesthetic appeal, the brick architecture offers functional advantages. The thermal mass properties of bricks help regulate temperature and improve energy efficiency, ensuring a comfortable living environment. Additionally, the sound insulation provided by brick walls contributes to a quiet and serene atmosphere within the complex.
| Area (sq.ft.) | 1500 |
|---|---|
| Configuration | 4 BHK |
| Bedrooms | 4 |
| Bathrooms | 4 |
| Kitchens | 1 |
| Dining Rooms | 1 |
| Living Rooms | 2 |
| Floors (count) | 1 |
| Width | 30 |
| Depth | 50 |
| Estimated Construction Cost | 18L-20L |
Floor Description
Ground Floor – Three bedrooms with attached bathrooms, one additional room and bathroom, kitchen, dining area, living room, drawing room, and sit-out.





