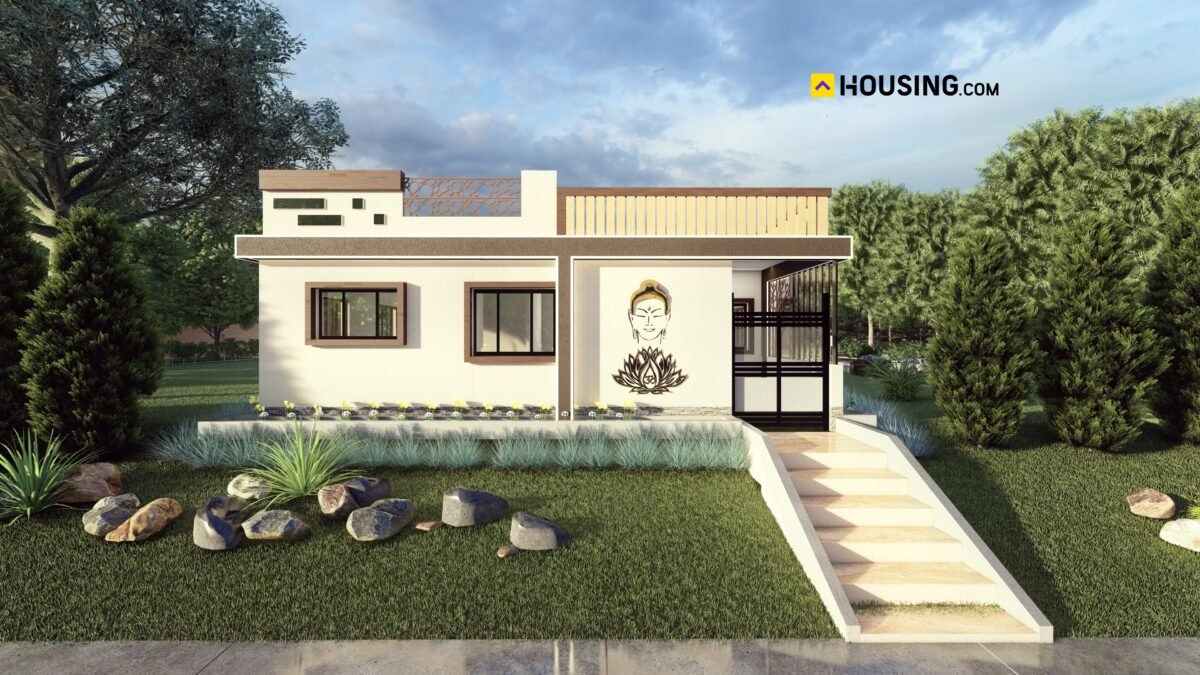50×60 8BHK Duplex 3000 SqFT Plot
Imagine a home with a modern architectural exterior crafted entirely out of bricks, exuding a unique blend of contemporary design and timeless charm. The use of bricks in the construction of the home creates a visually captivating facade that stands out in the neighborhood. The textured surface and warm hues of the bricks add depth and character to the exterior, creating a visually appealing and inviting ambiance. The modern architectural design, combined with the rustic charm of the bricks, creates a harmonious juxtaposition, offering a perfect balance between sophistication and comfort. This brick-clad home not only showcases the durability and versatility of this traditional building material but also embraces the allure of modern design aesthetics. With its modern architectural exterior crafted with bricks, this home becomes a testament to the seamless integration of classic and contemporary elements, creating a truly remarkable and distinctive living space.
| Area (sq.ft.) | 3000 |
|---|---|
| Configuration | 8 BHK |
| Bedrooms | 8 |
| Bathrooms | 9 |
| Kitchens | 1 |
| Dining Rooms | 1 |
| Living Rooms | 2 |
| Floors (count) | 2 |
| Width | 50 |
| Depth | 60 |
| Estimated Construction Cost | 80L – 90L |
Floor Description
Ground Floor – Four bedrooms with attached bathrooms, kitchen, dining room, and living area.
First Floor – Four bedrooms with attached bathrooms, one additional toilet, drawing room, study room, utility room, and central lobby.





