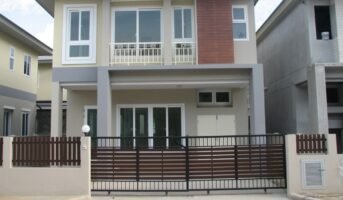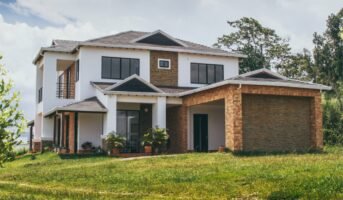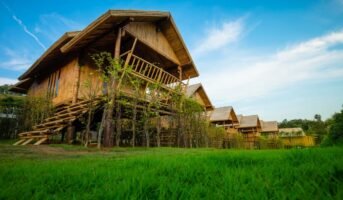15×40 3BHK Triple Story 600 SqFT Plot
Introducing a thoughtfully designed three-story home that offers a comfortable living experience. The Ground Floor layout features a practical kitchen, a bathroom, a storeroom, and a spacious living area. The First Floor layout includes a bedroom with an attached bathroom and closet space, as well as an additional room for versatile use. The Second Floor layout offers another bedroom with an attached bathroom and closet space, along with a separate living area, making it an ideal choice for those seeking a functional home with ample space and privacy.
| Area (sq.ft.) | 600 |
|---|---|
| Configuration | 3 BHK |
| Bedrooms | 3 |
| Bathrooms | 3 |
| Kitchens | 1 |
| Living Rooms | 2 |
| Floors (count) | 3 |
| Width | 15 |
| Depth | 40 |
| Estimated Construction Cost | 20L – 25L |
Floor Description
Ground Floor – Kitchen, one bathroom, storeroom, and living area.
First Floor – One bedroom with attached bathroom and closet space, one additional room.
Second Floor – One bedroom with attached bathroom and closet space, living area.














