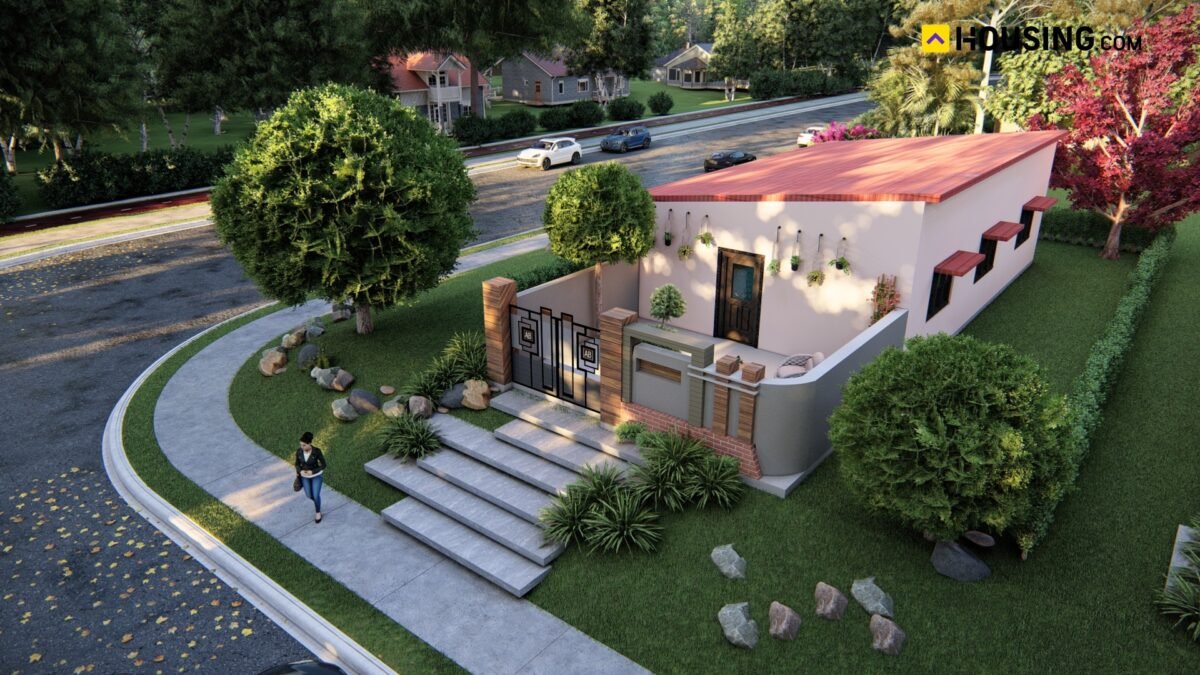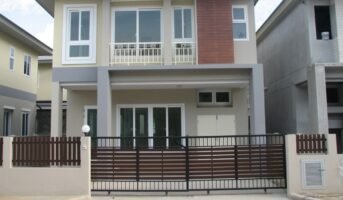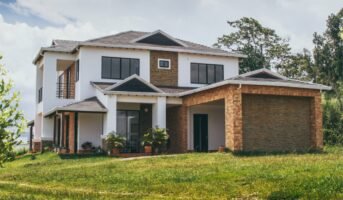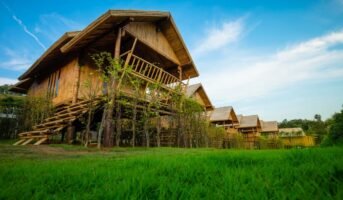20×50 1BHK Single Story 1000 SqFT Plot
Efficient and Welcoming 20×50 House:
This efficient 20×50 house is designed to make the most of its compact footprint while offering a comfortable and inviting living space.
Ground Floor:
Upon entering, you’re welcomed by an open and well-lit living room that flows seamlessly into the dining area. This open layout fosters a sense of togetherness, making it ideal for gatherings and daily family activities.
The kitchen, adjacent to the dining area, is thoughtfully designed with modern amenities and ample counter space. It’s a space where cooking becomes a joy.
The ground floor includes a spacious bedroom with an attached bathroom, providing a retreat for relaxation and privacy. An additional guest bathroom adds convenience for residents and visitors alike.
A utility area ensures efficiency in daily tasks, making chores a breeze. Parking space is provided to accommodate your vehicles conveniently.
Overall Atmosphere:
This house is a perfect example of space efficiency without compromising comfort and functionality. It’s designed to cater to the needs of modern living, offering a cozy and welcoming environment. Whether you’re a small family or an individual, this house provides an ideal blend of practicality and comfort within its compact layout.
| Area (sq.ft.) | 1000 |
|---|---|
| Configuration | 1 BHK |
| Bedrooms | 1 |
| Bathrooms | 2 |
| Kitchens | 1 |
| Living Rooms | 1 |
| Floors (count) | 1 |
| Width | 20 |
| Depth | 50 |
| Parkings (4-wheeler) | 1 |
| Estimated Construction Cost | 10L – 15L |
Floor Description
Ground Floor – One bedroom with attached bathroom, additional guest bathroom, kitchen, dining area, living room, utility area, and parking.













