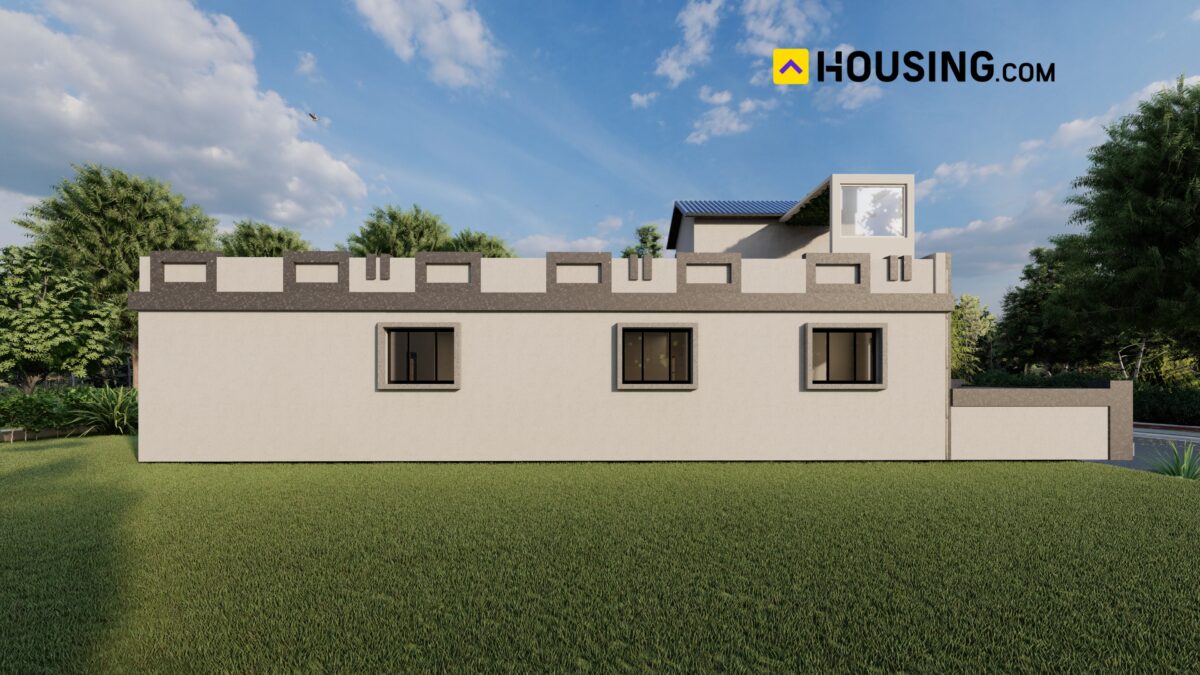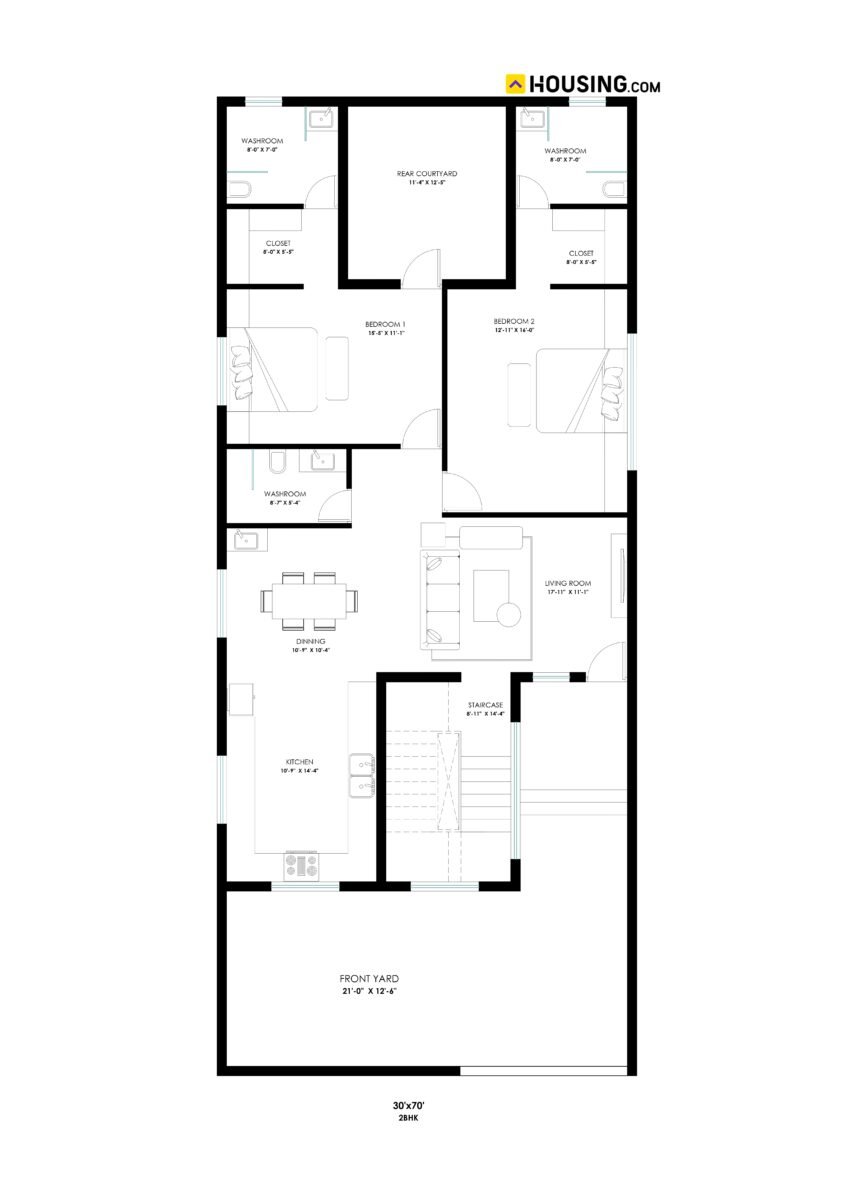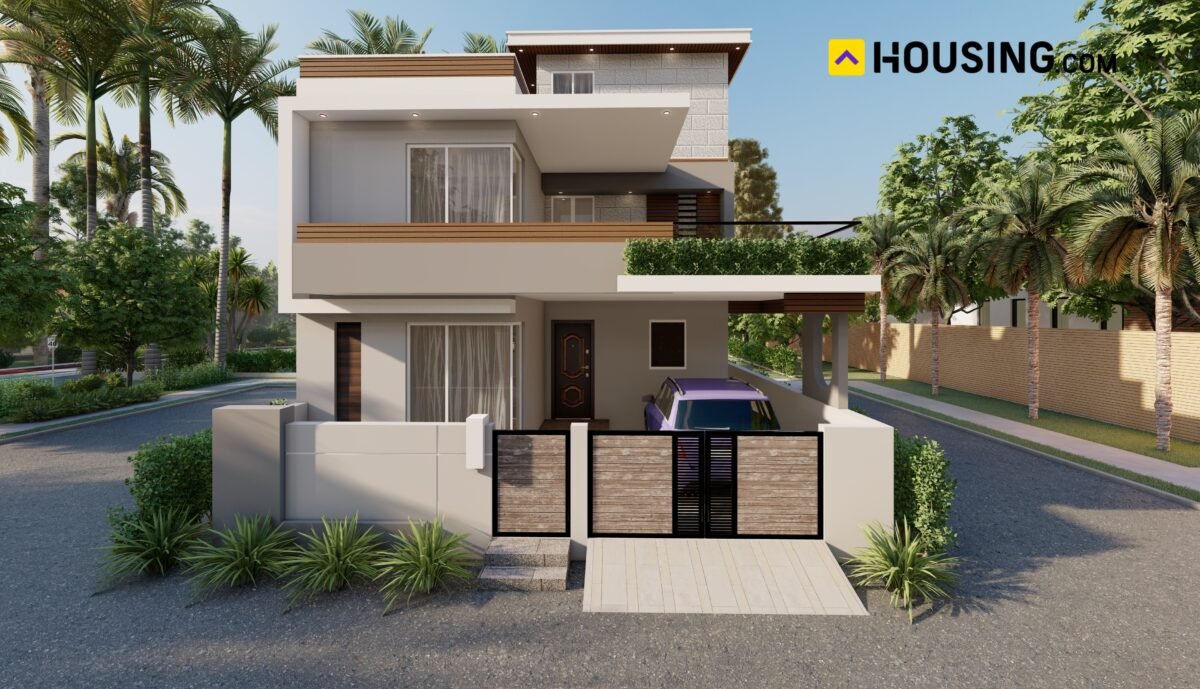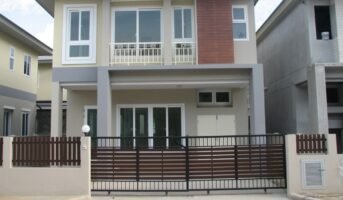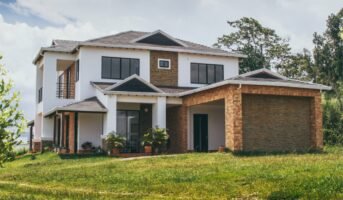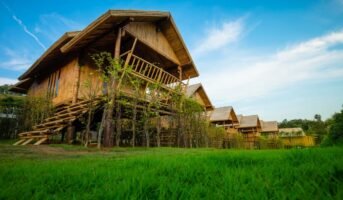30×70 2BHK Single Story 2100 SqFT Plot
Introducing a well-designed 2BHK Single Story Home Layout. This design includes two bedrooms, each with an en-suite bathroom and ample closet space, a separate guest bathroom, a functional kitchen, a dining area, a spacious living area, and a serene rear courtyard.
| Area (sq.ft.) | 2100 |
|---|---|
| Configuration | 2 BHK |
| Bedrooms | 2 |
| Bathrooms | 3 |
| Kitchens | 1 |
| Dining Rooms | 1 |
| Living Rooms | 2 |
| Floors (count) | 1 |
| Width | 30 |
| Depth | 70 |
| Estimated Construction Cost | 25L – 30L |
Floor Description
Ground Floor – Two bedrooms with attached bathroom and closet space, one guest bathroom, kitchen, dining area, living area, and rear courtyard.



