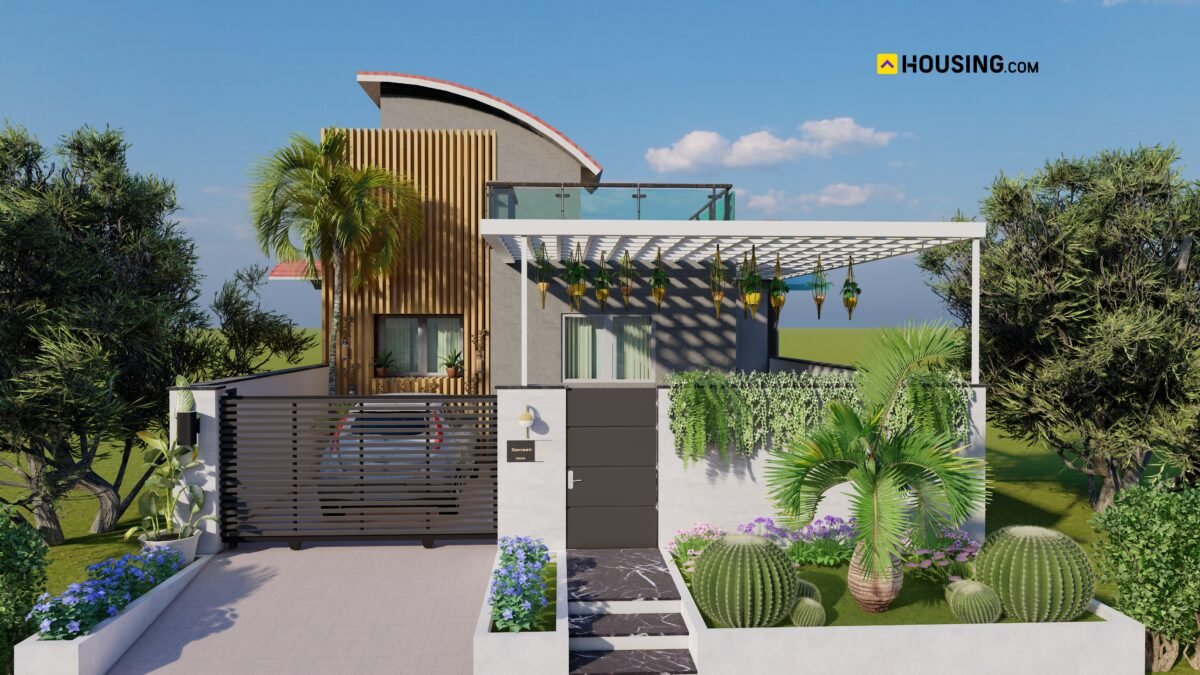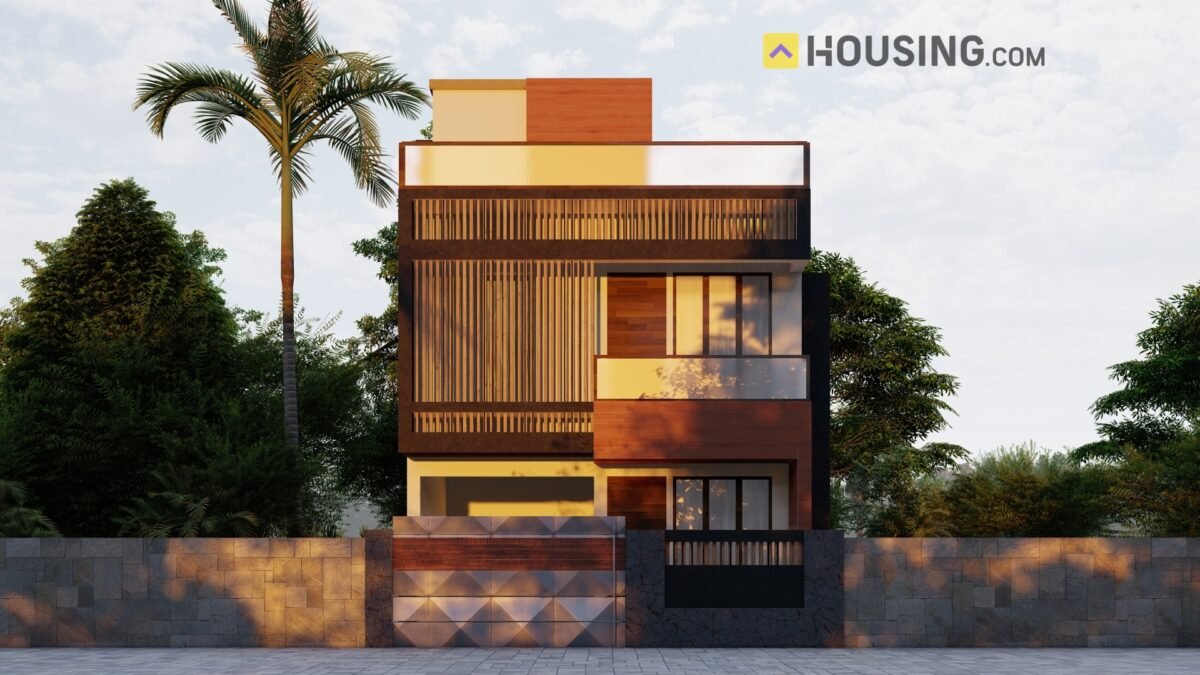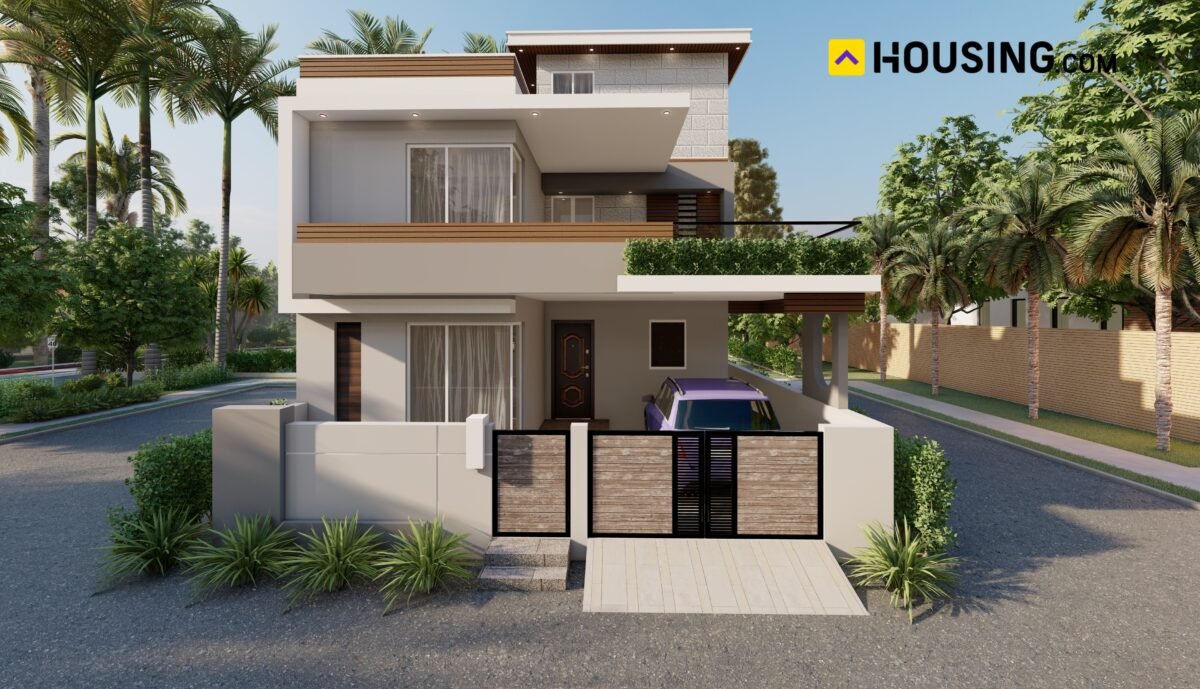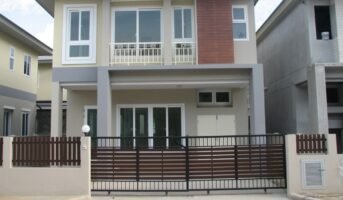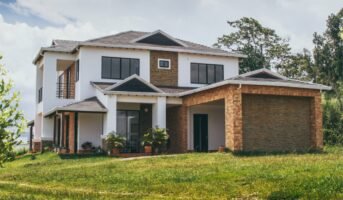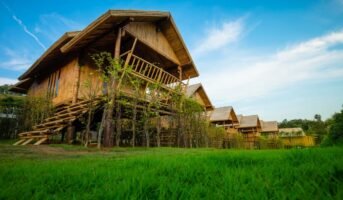30×80 1BHK Single Story 2400 SqFT Plot
Elegant and Spacious Ground Floor:
Step into the grandeur of this expansive ground floor layout, where luxury and functionality blend seamlessly to create an exquisite living space.
Master Bedroom:
The heart of the ground floor is the master bedroom, a haven of comfort and elegance. It features an attached bathroom with modern fixtures, a walk-in closet for convenience, and ample space for a comfortable retreat.
Additional Guest Bathroom:
An additional guest bathroom is thoughtfully included for the convenience of residents and visitors alike, ensuring that there’s always a private restroom available.
Living Spaces:
The living room serves as the central gathering area of the house, designed for comfort and relaxation. It’s spacious and well-lit, creating a warm and inviting atmosphere for socializing and entertainment.
Adjacent to the living room is the dining area, which offers an ideal space for family meals and gatherings. The open layout seamlessly connects the living, dining, and kitchen areas, fostering a sense of togetherness.
Kitchen:
The kitchen is a culinary haven, equipped with modern appliances, ample counter space, and storage solutions. It’s designed for efficiency and style, making meal preparation a pleasure.
Drawing Room:
The drawing room is a versatile space that can be used for various purposes, such as formal entertaining, hosting guests, or simply as a space to unwind.
Puja Room:
A dedicated puja room adds a spiritual dimension to the house, providing a serene space for prayer and reflection.
Entrance Lobby:
The entrance lobby sets the tone for the house, offering a grand welcome to residents and guests. It’s an elegant space that creates a lasting first impression.
Parking:
Parking space is provided to accommodate vehicles conveniently and securely.
Overall Atmosphere:
This ground floor layout embodies elegance and grandeur, offering a spacious and luxurious living environment. It’s a space where comfort, style, and functionality come together to create an exquisite home that’s ideal for modern living and gracious entertaining.
| Area (sq.ft.) | 2400 |
|---|---|
| Configuration | 1 BHK |
| Bedrooms | 1 |
| Bathrooms | 2 |
| Kitchens | 1 |
| Dining Rooms | 1 |
| Living Rooms | 2 |
| Floors (count) | 1 |
| Width | 30 |
| Depth | 80 |
| Estimated Construction Cost | 30L – 40L |
Floor Description
Ground Floor – One master bedroom with attached bathroom and walk-in closet, additional guest bathroom, kitchen, dining area, living room, drawing room, puja room, entrance lobby, and parking.
