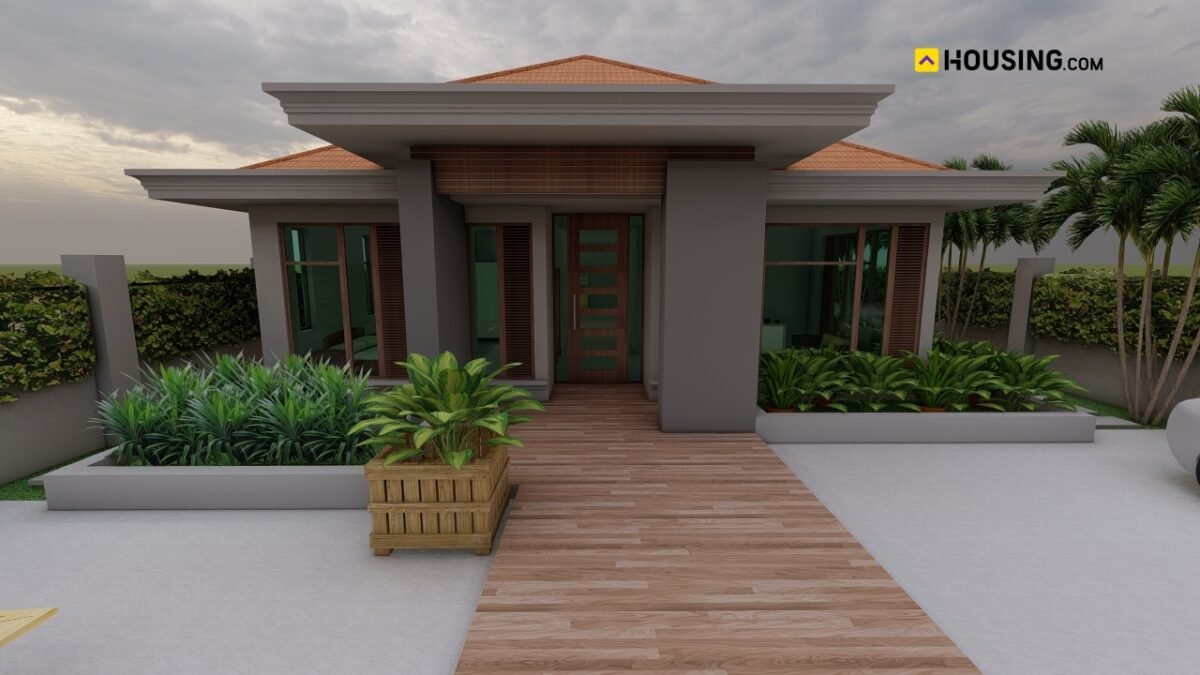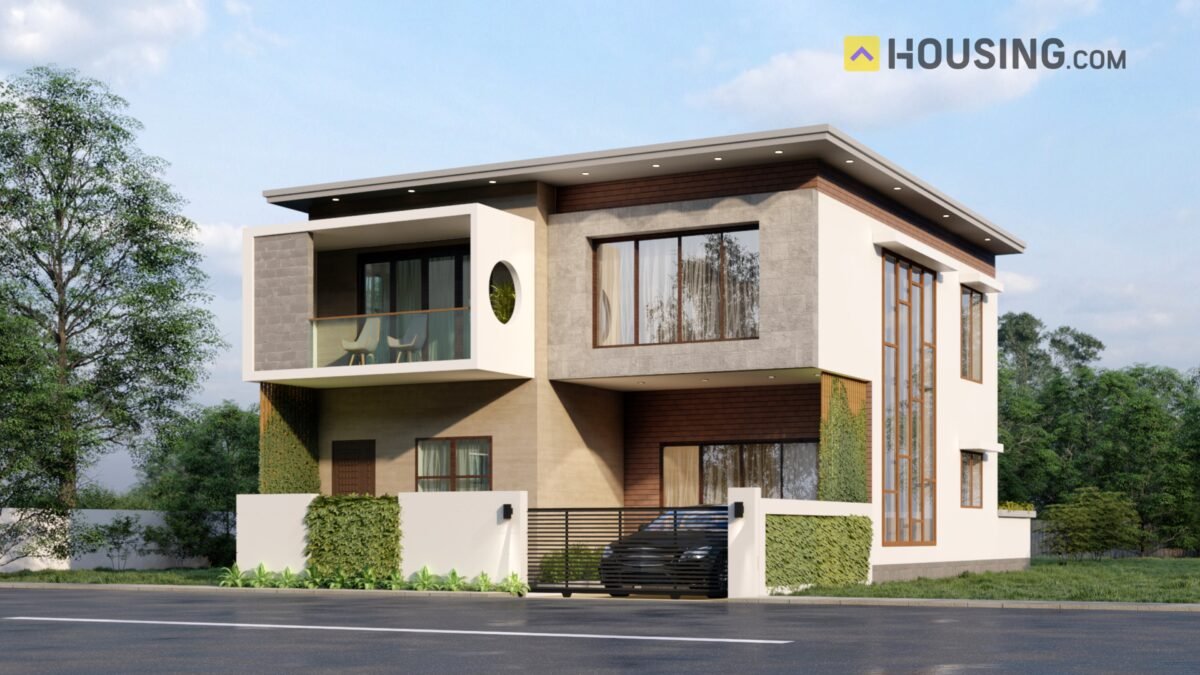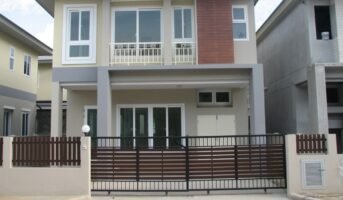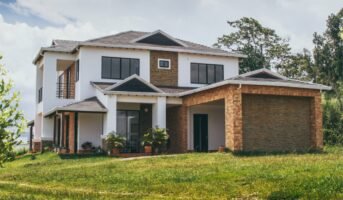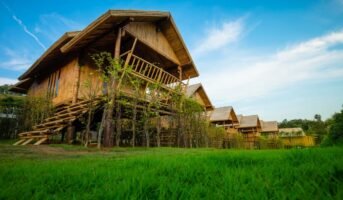40×50 2BHK Single Story 2000 SqFT Plot
Nestled within an enchanting exterior, this 2000 sqft house seamlessly marries contemporary and traditional design elements. The facade is a captivating blend of brick, stone, and wood, with a welcoming verandah extending along the front. Upon entry, the living room bathes in natural light, flowing effortlessly into the family room, which centers around a cozy fireplace. The kitchen, a culinary haven, boasts modern amenities and connects to a dining area with courtyard access for indoor-outdoor dining. Two spacious bedrooms, including a master suite with a walk-in closet and luxurious bathroom, offer comfort and privacy. A dedicated pooja area exudes serenity, while the central courtyard, with lush greenery, is the heart of this home—a tranquil oasis. Parking is a breeze with a covered carport for two vehicles. This house epitomizes timeless elegance and modern living, creating an inviting atmosphere where tradition meets contemporary design.
| Area (sq.ft.) | 2000 |
|---|---|
| Configuration | 2 BHK |
| Bedrooms | 2 |
| Bathrooms | 2 |
| Dining Rooms | 1 |
| Kitchens | 1 |
| Living Rooms | 1 |
| Lobbies | 1 |
| Floors (count) | 1 |
| Width | 40 |
| Depth | 50 |
| Parkings (4-wheeler) | 1 |
| Estimated Construction Cost | 25L – 30L |
Floor Description
Ground Floor – A master bedroom with an attached bathroom and walk-in closet, an additional bedroom and bathroom, kitchen, dining area, living room, family room, pooja area, verandah, courtyard, and parking.
