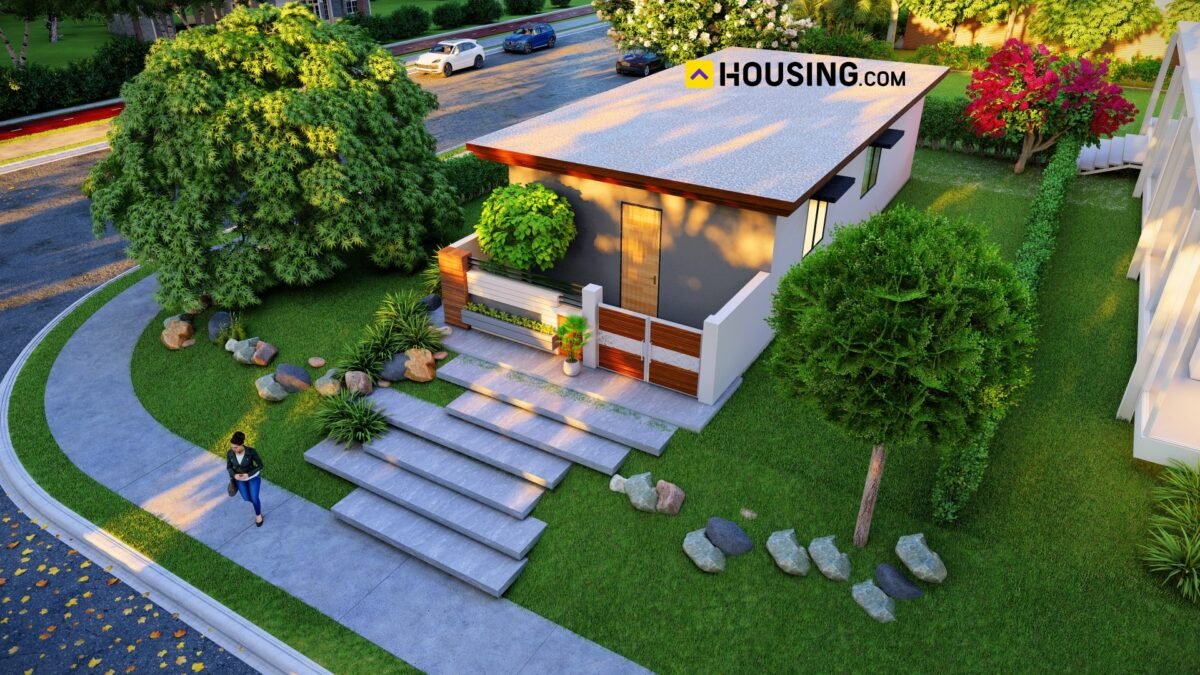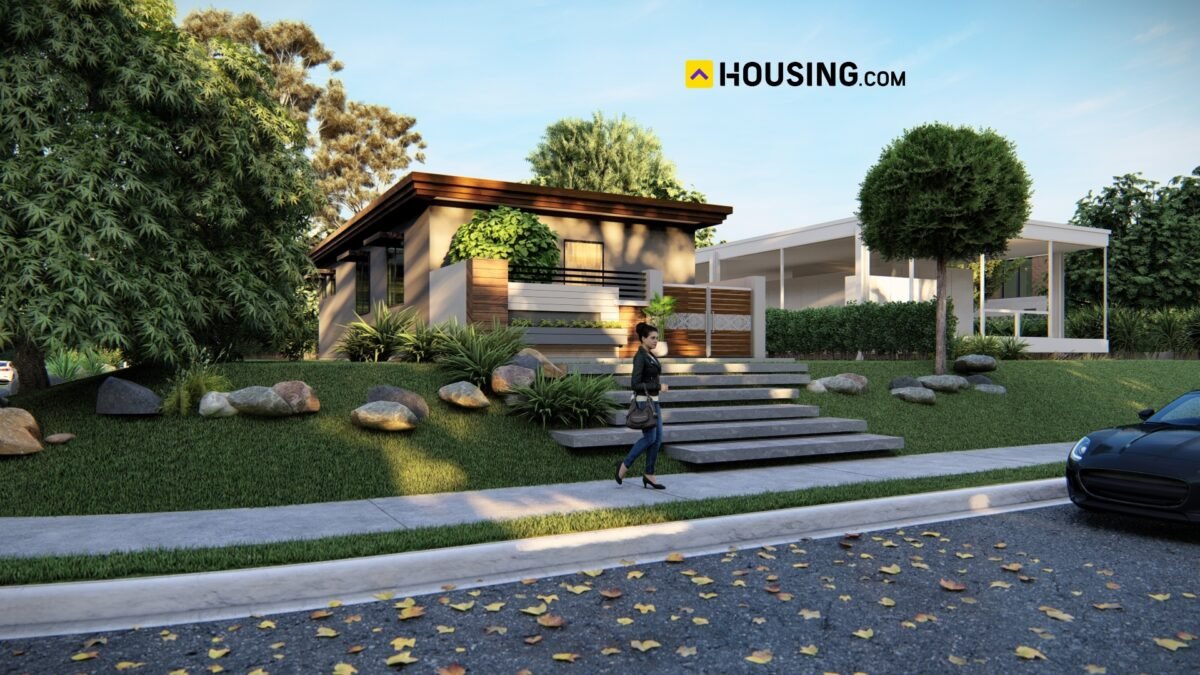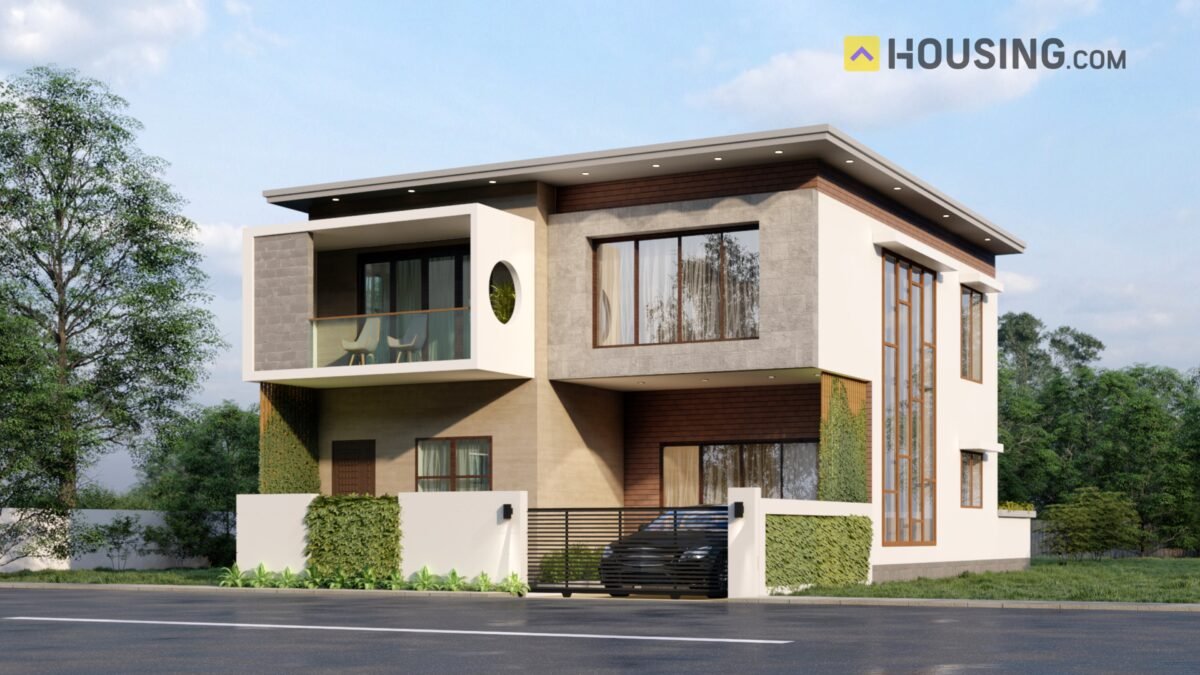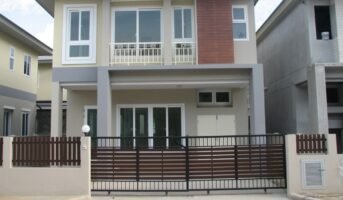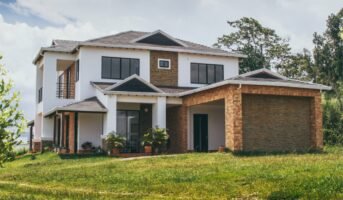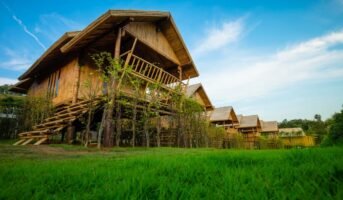20×50 2 BHK Single Story 1000 SqFT Plot
Inviting and Functional Ground Floor:
Welcome to this well-designed ground floor layout, where practicality and comfort blend seamlessly to create an inviting living space.
Bedrooms:
The heart of the ground floor is the master bedroom, a tranquil retreat featuring an attached bathroom. This bedroom offers privacy and comfort, making it an ideal space for rest and relaxation.
Additionally, there’s an extra room with its bathroom. This versatile space can serve as a guest bedroom, a home office, a study, or a playroom – adapting to your specific needs.
Living Spaces:
The living room is the central gathering area of the house, designed for comfort and relaxation. It’s well-lit with natural light, creating a warm and inviting ambiance. The living area seamlessly transitions into the dining space, creating an open and connected atmosphere.
Kitchen:
The kitchen is a functional and well-appointed space, equipped with modern appliances, ample counter space, and storage solutions. It’s designed to make meal preparation a breeze and encourages culinary creativity.
Outdoor Space:
Step outside to discover the front yard, a green oasis where you can enjoy outdoor activities, gardening, or simply bask in the fresh air. It offers a welcoming space for outdoor relaxation and socializing.
Overall Atmosphere:
This ground-floor layout combines functionality and style, offering a comfortable living environment that caters to your daily needs. It’s a space where privacy and togetherness coexist harmoniously, creating a warm and inviting atmosphere for residents and guests alike.
| Area (sq.ft.) | 1000 |
|---|---|
| Configuration | 2 BHK |
| Bedrooms | 2 |
| Bathrooms | 2 |
| Kitchens | 1 |
| Living Rooms | 1 |
| Floors (count) | 1 |
| Width | 20 |
| Depth | 50 |
| Estimated Construction Cost | 10L – 15L |
Floor Description
Ground Floor – One bedroom with attached bathroom, additional room and bathroom, kitchen, dining area, living room, and front yard.
