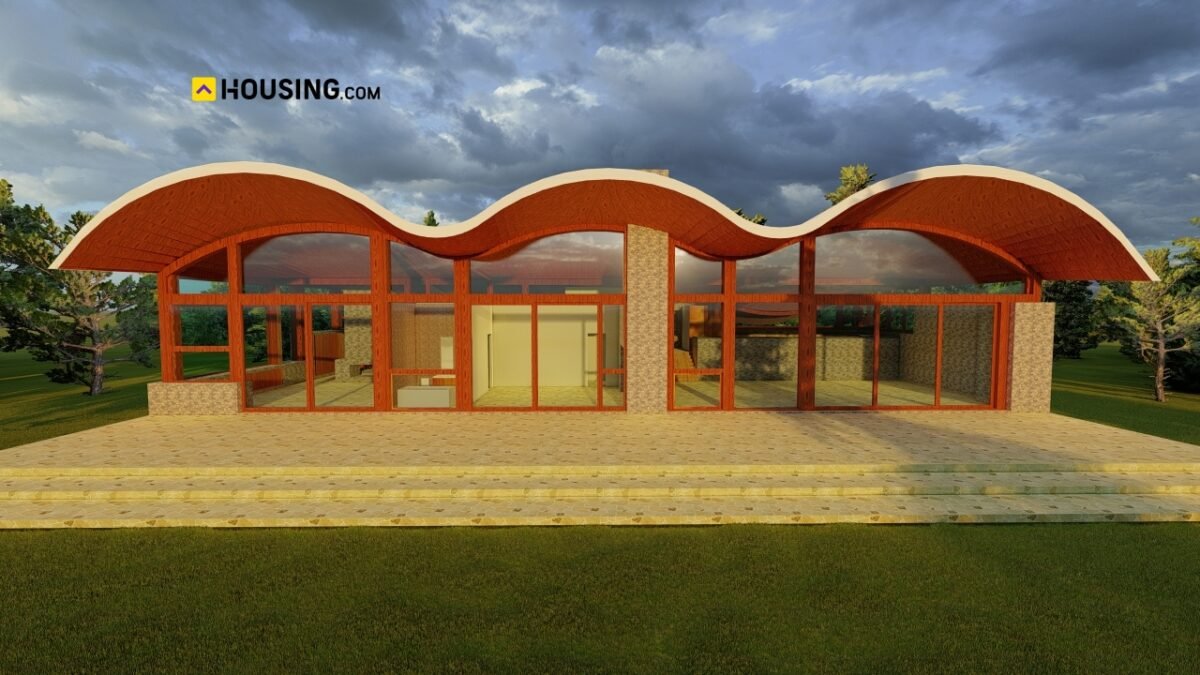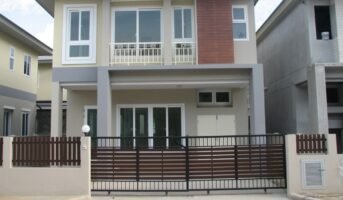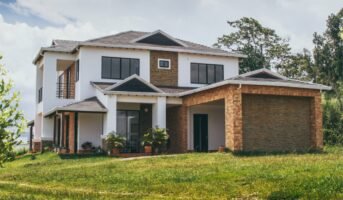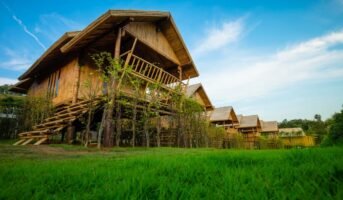30×50 2BHK Single Story 1500 SqFT Plot
Experience the epitome of modern architecture with a unique wavy roof in this exquisite dwelling.
The ground floor hosts a master bedroom with an attached bathroom and a spacious walk-in closet, providing luxury and convenience. An additional bedroom with a bathroom caters to guests or family members. The kitchen, dining area, and living area are thoughtfully integrated, fostering a seamless flow for daily activities. A utility area and office space provide practicality for household tasks and professional pursuits.
Outside, an outdoor sit-out extends your living space to the open air, perfect for relaxation or gatherings. This floor plan is a masterpiece of contemporary living, where innovative design meets functionality, providing a harmonious and stylish living environment.
| Area (sq.ft.) | 1500 |
|---|---|
| Configuration | 2 BHK |
| Bedrooms | 2 |
| Bathrooms | 2 |
| Kitchens | 1 |
| Living Rooms | 1 |
| Floors (count) | 1 |
| Width | 30 |
| Depth | 50 |
| Estimated Construction Cost | 18L-20L |
Floor Description
Ground Floor – One master bedroom with attached bathroom and walk-in closet, one additional bedroom and bathroom, kitchen, dining area, living area, utility area, office space, and outdoor sit-out.












