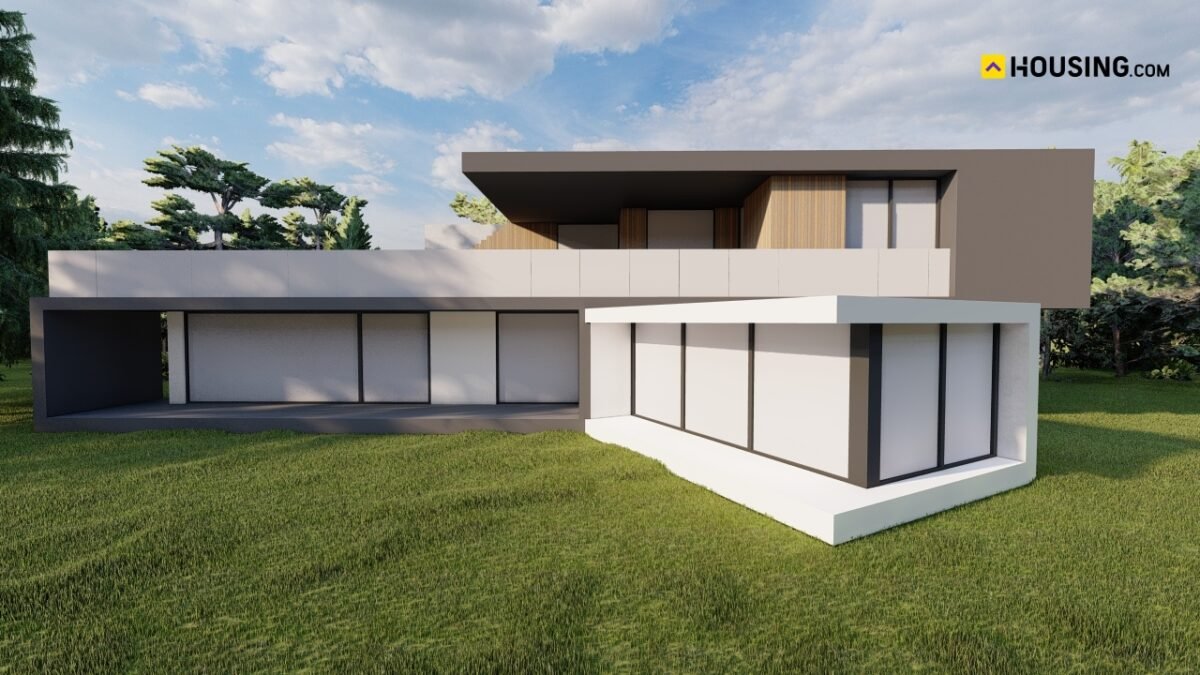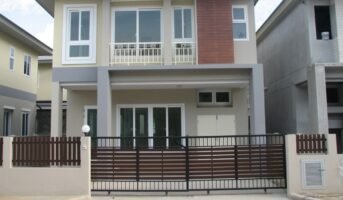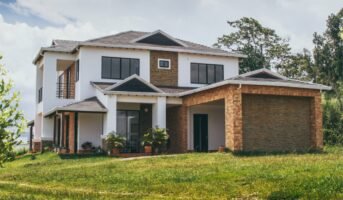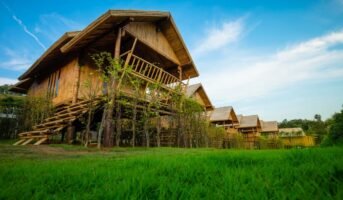37×73 2BHK Single Story 2701 SqFT Plot
Welcome to a truly luxurious living space on the ground floor, where sophistication meets functionality in perfect harmony.
The master bedroom, complete with an attached bathroom and a spacious walk-in closet, redefines comfort. An additional bedroom with an attached bathroom adds convenience and privacy for guests or family members. The kitchen, dining area, and living area seamlessly blend to create a welcoming and practical space for everyday activities.
Moreover, the drawing room offers a dedicated space for formal gatherings or relaxation. Storage facilities ensure that belongings remain organized and accessible. A patio invites you to unwind in the fresh air, while a lush lawn provides a serene outdoor retreat. Ample parking space completes this well-crafted floor plan, offering a lifestyle that seamlessly combines elegance and convenience.
| Area (sq.ft.) | 2701 |
|---|---|
| Configuration | 2 BHK |
| Bedrooms | 2 |
| Bathrooms | 2 |
| Kitchens | 1 |
| Dining Rooms | 1 |
| Living Rooms | 1 |
| Floors (count) | 1 |
| Width | 37 |
| Depth | 73 |
| Parkings (4-wheeler) | 2 |
| Estimated Construction Cost | 30L – 40L |
Floor Description
Ground Floor – One master bedroom with attached bathroom and walk-in closet, one additional bedroom with attached bathroom, kitchen, dining area, living area, drawing room, storage, patio, lawn, and parking.











