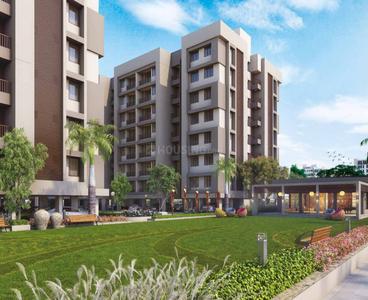
Don't Miss out! Get notified of new homes as soon as they are posted

Buy in Ahmedabad
Ashraya 10 Phase 1
Near Khodiya Temple, GST Compound, Kali, Ranip, North West, Ahmedabad
Price on Request


16+Photos
Floor Plan
Ready to Move
2, 3 BHK Apartments
’Ashraya 10 Phase 1’ overview
540 - 707 sq.ft.
Sizes - carpet area
1.61 acres
Project area
4 buildings - 252 units
Project size
Rera ID:PR/GJ/AHMEDABAD/DASKROI/AUDA/RAA01392/EX1/240220check rera status
Project highlights
Facilities include a jogging & strolling track, reserved parking space, gymnasium, and meditation area.
Silver Oak University and Navsarjan High School are within a 3-5 km radius.
Proximity to Shreeji Maternity & Nursing Home (1.5 km) and Kalyani Hospital (2.8 km).
Floor plans and pricing
2 BHK
3 BHK
Showing all 2 sizes
*1 sq.m = 10.76 Sq.ft
- 540.24 sq.ft
- 540.56 sq.ft
2 BHK Apartment
Price on Request
3D2D
Explore 3D Interactive Floor Plan
Yes
No
Official brochure
Project details
Construction materials
Floor & Counter
Floor & Counter
Living/Dining Vitrified Tiles
Master Bedroom Best Quality Vitrified Tiles
Other Bedroom Best Quality Vitrified Tiles
Kitchen - Granite counter in kitchen area
Toilets Ceramic Tiles
Balcony Ceramic Tiles
Fitting
Fitting
Toilets Branded CP Fittings & Sanitary Ware, Anti-Skid Tiles
Kitchen Branded CP fittings, Granite platform with stainless steel sink
Doors Decorative Flush with Hardwood Door Frames
Wall & Ceiling
Wall & Ceiling
Interior Acrylic Paint
Exterior Asian Paints
Kitchen Ceramic Tiles
Toilets Ceramic Tiles
Project amenities
Children's Play Area
Amphitheater
Yoga / Meditation Area
Gazebo
Swimming Pool
Solid Waste Management And Disposal
Fountains
Price trends and comparison
0.00%(Appreciation in last 1 year)
For Kali
@ Avg rate ₹5.3 K/sq.ft
Kali
vsAshraya 10 Phase 1
Property rates over the years
| Project / Locality | Current Price | Last 1 Year |
|---|---|---|
| Kali | ₹5.3 K/sq.ft | — |
| Ashraya 10 Phase 1 | ₹5.1K/sq.ft | 17.73% |
Yes
No
Meet the developer of ‘Ashraya 10 Phase 1’
Ashraya Homes
Year estd.
1995
Projects
9
Ashraya Homes is known for creating unique life spaces, this real estate firm has carved a niche for itself in the industry. With its creative designs, innovative methods and precise execution, this company has completed a number of successful projects with many more in the pipeline. They have built a reputation for themselves for their core values of trust and transparency that has helped them earn the trust of their valuable clients. Each of their projects are reflection of their sheer hard work and commitment to offer the best. Driven by the aim to set new benchmarks each time, Ashraya Homes is traveling on the path on unhindered success.
read moreProjects by Ashraya Homes
Ongoing
Delivered
FAQ’s about ‘Ashraya 10 Phase 1’
What is the pin code of Ashraya 10 Phase 1?
Ashraya 10 Phase 1 is located in Kali, Ahmedabad. The pin code of Ashraya 10 Phase 1, Kali is 382470.
How many units are available in Ashraya 10 Phase 1?
Ashraya 10 Phase 1 has 252 units in total. However, you can find 1 resale units / properties of Ashraya 10 Phase 1 on Housing.com.
How many floors are available in Ashraya 10 Phase 1?
There are 2 towers with 7 floors each, 2 towers with 10 floors each, in Ashraya 10 Phase 1.
Where to download Ashraya 10 Phase 1 brochure?
You can download the brochure of Ashraya 10 Phase 1 through this Link. Alternatively, you can scroll to the brochure section on this page to find details like floor plan, offers, amenities and more about Ashraya 10 Phase 1.
Are there any metro station nearby Ashraya 10 Phase 1?
Yes, the closest metro station near Ashraya 10 Phase 1 is Vadaj Metro Station.
What are the other projects done by Ashraya Homes in Ahmedabad?
The other projects done by Ashraya Homes are:
Where is Ashraya 10 Phase 1 located?
The Ashraya 10 Phase 1 is located in Near Khodiya Temple, GST Compound, Kali, Ranip. View all Projects in Kali
What are the nearby projects to Ashraya 10 Phase 1?
Below are the nearby projects:
What is the possession status of Ashraya 10 Phase 1?
As far as possession status is concerned, Ashraya 10 Phase 1 is ready to move.
How much is the area of 2 BHK in Ashraya 10 Phase 1?
The total area of a 2 BHK in Ashraya 10 Phase 1 ranges from 540.0 sq.ft. to 541.0 sq.ft.
How much is the area of 3 BHK in Ashraya 10 Phase 1?
The total area of a 3 BHK in Ashraya 10 Phase 1 ranges from 666.0 sq.ft. to 707.0 sq.ft.
See more
Similar projects in this locality
Zero brokerage projects
Siddharth Green Valley
3 BHK Flat
Ahmedabad, Sabarmati
₹1.11 Cr
Shivam Skydeck
3, 4 BHK Flat,Penthouses
Ahmedabad, Chandkheda
₹1.25 Cr - 1.5 Cr
KK Shyam Height I
2, 3 BHK Flats
Ahmedabad, Chandkheda
₹69.31 L - 88.78 L
Still deciding?
Shortlist this property for now & easily come back to it later.
Popular Localities
Flats in New RanipFlats in ChainpurFlats in KaliFlats in Shyam HillsFlats in Chamunda NagarFlats in DigvijaynagarFlats in Pipleswar SocietyFlats in Nirnay Nagar Sector VFlats in Mansukh NagarFlats in Shyamrang SocietyFlats in RaskaFlats in MandalFlats in Nehru NagarFlats in DafnalaFlats in Jai Ambe NagarFlats in Shah-E-Alam RojaFlats in Jain ColonyFlats in Dambha
New Projects in Kali
Resale Projects in Kali