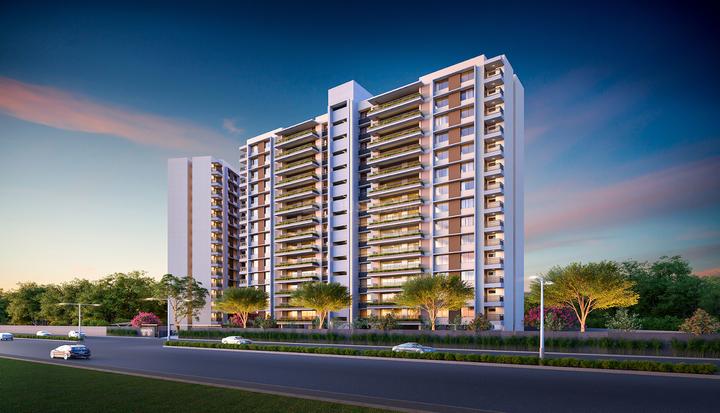
Don't Miss out! Get notified of new homes as soon as they are posted

Buy in Vadodara
Shreeji Samasta
Opposite Akshar Pavillion, Bhayli, Vadodara
₹2.1 Cr


15+Photos
Videos
Floor Plan
Price on request
Avg. rate
Under Construction
Possession by Dec, 2025
4 BHK Apartment
’Shreeji Samasta’ overview
2500 - 2501 sq.ft.
Sizes - carpet area
2.36 acres
Project area
4 buildings - 112 units
Project size
Nov, 2020
Launch date
Rera ID:PR/GJ/VADODARA/VADODARA/Others/RAA07847/311220check rera status
Floor plans and pricing
4 BHK
Showing all 2 sizes
*1 sq.m = 10.76 Sq.ft
- 2500 sq.ft
- 2501 sq.ft
4 BHK Apartment
₹ 2.1 Cr
3D2D
Explore 3D Interactive Floor Plan
Yes
No
Official brochure
Project details
Construction materials
Floor & Counter
Floor & Counter
Living/Dining Vitrified Tiles
Master Bedroom Laminated Wooden Flooring
Other Bedroom Vitrified Tiles
Kitchen Vitrified Tiles
Toilets Vitrified Tiles
Balcony Anti Skid Tiles
Fitting
Fitting
Toilets Wash Basin, Kohler Fittings or Equivalent Make
Kitchen Granite platform with stainless steel sink
Doors Flush Door
Wall & Ceiling
Wall & Ceiling
Interior Putty Finish
Exterior Textured Paint
Kitchen Vitrified Tiles
Toilets Vitrified Tiles
Project amenities
Waiting Lounge
Cricket Pitch
Changing Room
Swimming Pool
Vastu Compliant
Landscaping & Tree Planting
Water Storage
Properties in ‘Shreeji Samasta’
Buy
Rent
All
Showing properties for sale in : Shreeji Samasta
Price trends and comparison
8.85%(Appreciation in last 1 year)
For Bhayli
@ Avg rate ₹4.2 K/sq.ft
Bhayli
Property rates over the years
| Project / Locality | Current Price | Last 1 Year | Last 3 Years | Last 5 Years |
|---|---|---|---|---|
| Bhayli | ₹4.2 K/sq.ft | 8.85% | 19.09% | 38.19% |
Yes
No
FAQ’s about ‘Shreeji Samasta’
What is the pin code of Shreeji Samasta?
Shreeji Samasta is located in Bhayli, Vadodara. The pin code of Shreeji Samasta, Bhayli is 391410.
What is the price range of Shreeji Samasta?
Shreeji Samasta offers 4 BHK,. The price range of these units are as follows:- 4 BHK: ₹2.1 Cr to ₹2.1 Cr.
How many units are available in Shreeji Samasta?
Shreeji Samasta has 112 units in total. However, you can find 2 resale units / properties of Shreeji Samasta on Housing.com.
What is the starting price of Shreeji Samasta?
The price of Shreeji Samasta starts from Rs. 2.1 Cr.
How many floors are available in Shreeji Samasta?
There are 4 towers with 14 floors each, in Shreeji Samasta.
Where to download Shreeji Samasta brochure?
You can download the brochure of Shreeji Samasta through this Link. Alternatively, you can scroll to the brochure section on this page to find details like floor plan, offers, amenities and more about Shreeji Samasta.
How much is the area of 4 BHK in Shreeji Samasta?
The total area of a 4 BHK in Shreeji Samasta ranges from 2500.0 sq.ft. to 2501.0 sq.ft.
What is the price of 4 BHK in Shreeji Samasta?
The price of 4 BHK in Shreeji Samasta is Rs.2.1 Cr.
What are the other projects done by Shreeji Spacelinks Private Limited in Vadodara?
The other projects done by Shreeji Spacelinks Private Limited are:
Where is Shreeji Samasta located?
The Shreeji Samasta is located in Opposite Akshar Pavillion, Bhayli. View all Projects in Bhayli
What are the nearby projects to Shreeji Samasta?
Below are the nearby projects:
What are the possession status and possession date of Shreeji Samasta?
The possession status of Shreeji Samasta is Under Construction and is available for possession in/from Dec, 2025.
See more
Similar projects in this locality
Buyers like you also contacted these properties
Disclaimer
Housing.com is only acting as a medium for providing online advertising services. Housing.com does not in any way facilitate and cannot be deemed to be facilitating sales between developers and the visitors/users of the website. The display of information on Housing.com with respect to a developer or project does not guarantee that the developer / project has registered under the Real Estate (Regulation and Development), 2016 or is compliant with the same. Before deciding to purchase or taking any other action, you are requested to exercise due caution and to independently validate and verify all information about the project.
Read disclaimerStill deciding?
Shortlist this property for now & easily come back to it later.
Popular Localities
Flats in PadraFlats in Gokul NagarFlats in Vasant ViharFlats in Yogi Nagar TownshipFlats in Janakpuri SocietyFlats in Ambica NagarFlats in BhayliFlats in Waghodia RoadFlats in ManjalpurFlats in GotriFlats in Sama SavliFlats in TarsaliFlats in HarniFlats in AtladaraFlats in TandaljaFlats in ChhaniFlats in New AlkapuriFlats in MakarpuraFlats in SevasiFlats in Karelibagh
New Projects in Bhayli
Resale Projects in Bhayli
Popular Searches
Bhayli OverviewProperty Rates in Bhayli, VadodaraFlats in BhayliApartments in BhayliHouse for sale in BhayliBuilder Floor in BhayliPlots for sale in BhayliVillas for Sale in Bhayli1 RK Flats in Bhayli1 BHK Flats for sale in Bhayli2 BHK Flats for sale in Bhayli3 BHK Flats for sale in Bhayli4 BHK Flats for sale in BhayliBuilders in Bhayli