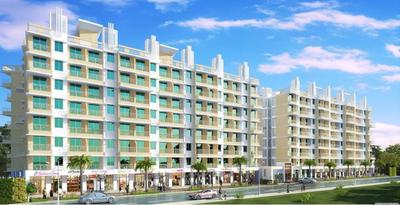
Don't Miss out! Get notified of new homes as soon as they are posted

Buy in Thane
Sadguru Harmony Phase 3 Wing C
Gut No. 218, Gut No. 219 H.no.1/2, Valivali, Badlapur East, Beyond Thane, Thane
Price on Request


7+Photos
Ready to Move
1 RK, 1, 2 BHK Apartments
’Sadguru Harmony Phase 3 Wing C’ overview
223 - 504 sq.ft.
Sizes - carpet area
1.97 acres
Project area
1 building - 119 units
Project size
Rera ID:P51700034459check rera status
Floor plans and pricing
1 RK
1 BHK
2 BHK
Showing all 1 sizes
*1 sq.m = 10.76 Sq.ft
- 222.81 sq.ft
1 RK Apartment
Price on Request
Carpet Area
222.81 sq.ft
Rera ID
P51700034459
Possession Status
Ready to Move
Yes
No
Project details
Project amenities
24X7 Water Supply
Fire Sprinklers
Storm Water Drains
Landscaping & Tree Planting
Internal Roads & Footpaths
Water Conservation, Rain water Harvesting
Energy management
Price trends and comparison
0.53%(Appreciation in last 1 year)
For Manjarli
@ Avg rate ₹4.3 K/sq.ft
Manjarli
Property rates over the years
| Project / Locality | Current Price | Last 1 Year | Last 3 Years | Last 5 Years |
|---|---|---|---|---|
| Manjarli | ₹4.3 K/sq.ft | 0.53% | 16.08% | 15.1% |
Yes
No
Meet the developer of ‘Sadguru Harmony Phase 3 Wing C’
SA
Sadguru Associate
Projects
5
Established 36 years ago, Sadguru Group has been developing homes for millions of end users for more than three decades now. The group has a track record of creating residential and commercial spaces and takes credit to have consistently delivered a number of quality projects. Honest and transparent business policies are the key pillars of the group. It has also undertaken many CSR initiatives to contribute back to the society. Sadguru Landmark, Sadguru Galaxy, Sadguru The address, Sadguru Platinum, Sadguru Chhaya and Sadguru Harmony are some of its major properties in the city.
read moreProjects by Sadguru Associate
Delivered
FAQ’s about ‘Sadguru Harmony Phase 3 Wing C’
How many floors are available in Sadguru Harmony Phase 3 Wing C?
There are 1 towers with 11 floors each, in Sadguru Harmony Phase 3 Wing C.
What is the possession status of Sadguru Harmony Phase 3 Wing C?
The possession status of Sadguru Harmony Phase 3 Wing C is Ready to Move.
What are the nearby projects to Sadguru Harmony Phase 3 Wing C?
Some of the nearby residential projects to Sadguru Harmony Phase 3 Wing C in Badlapur West, Thane, include:
Similar projects in this locality
Buyers like you also contacted these properties
Zero brokerage projects
Varun Hillcrest
1, 2 BHK Flats
Badlapur, Badlapur West
₹37.0 L - 57.0 L
Ameya Anand Upvan NX
1, 2 BHK Flats
Ambernath, Ambernath East
₹35.0 L - 52.0 L
Mohan Precious Greens Phase I
1, 2 BHK Flats
Ambernath, Ambernath East
₹37.93 L - 50.09 L
Still deciding?
Shortlist this property for now & easily come back to it later.
Popular Searches
Manjarli OverviewProperty Rates in Manjarli, Badlapur West, ThaneFlats in ManjarliApartments in ManjarliHouse for sale in ManjarliBuilder Floor in ManjarliVillas for Sale in Manjarli1 RK Flats in Manjarli1 BHK Flats for sale in Manjarli2 BHK Flats for sale in Manjarli3 BHK Flats for sale in Manjarli4 BHK Flats for sale in ManjarliBuilders in Manjarli