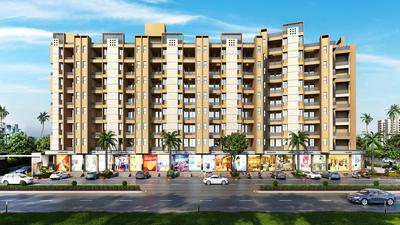
Don't Miss out! Get notified of new homes as soon as they are posted

Buy in Mumbai
JP Synergy
Survey No. 131, Hissa No. 1B, CTS No. 9466 At Ambernath East, Beyond Thane, Ambernath
₹22.4 L - 26.0 L


11+Photos
5.82 K - ₹6.29 K/sq.ft
Avg. rate
Ready to Move
Possession by Dec, 2021
1 BHK Apartment
’JP Synergy’ overview
356 - 447 sq.ft.
Sizes - carpet area
2 acres
Project area
4 buildings - 217 units
Project size
Dec, 2017
Launch date
Rera ID:P51700013804check rera status
Project highlights
Peaceful surroundings
Landscaped gardens, swimming pool, olympic size swimming pool, tree plantation, children play area are some of the amenities in the project
Jp synergy in ambernath east, mumbai beyond thane by jp corp developers is a residential project
Floor plans and pricing
1 BHK
Showing all 3 sizes
*1 sq.m = 10.76 Sq.ft
- 356 sq.ft
- 398 sq.ft
- 447 sq.ft
1 BHK Apartment
₹ 22.4 L
Carpet Area
356 sq.ft
Rera ID
P51700013804
Possession Status
Dec, 2021
Yes
No
Official brochure
Project details
Construction materials
Floor & Counter
Floor & Counter
Living/Dining Vitrified Tiles
Master Bedroom Vitrified Tiles
Other Bedroom Vitrified Tiles
Kitchen Vitrified Tiles
Toilets Anti Skid Tiles
Balcony Anti Skid Tiles
Fitting
Fitting
Toilets CP fittings
Kitchen Granite platform with stainless steel sink
Doors Laminated Flush Door
Wall & Ceiling
Wall & Ceiling
Interior Gypsum Finish
Exterior Acrylic Paint
Kitchen Designer Tiles
Toilets Designer Tiles
Project amenities
Children's Play Area
Entrance Lobby
Yoga / Meditation Area
Recreation Facilities
Landscaping & Tree Planting
Lift(s)
Water Conservation, Rain water Harvesting
Resident reviews
Write a review
Yes
No
Price trends and comparison
-4.53%(Depreciation in last 1 year)
For Ambernath East
@ Avg rate ₹4.6 K/sq.ft
Ambernath East
Property rates over the years
| Project / Locality | Current Price | Last 1 Year | Last 3 Years | Last 5 Years |
|---|---|---|---|---|
| Ambernath East | ₹4.6 K/sq.ft | -4.53% | 8.52% | 11.71% |
Yes
No
Sale record of previous sold properties
View all registry recordsMeet the developer of ‘JP Synergy’
JP Corp
Year estd.
2000
Projects
14
The construction giant J P Corp has come a long way owing to their dedication and devotion to work. The company always provides superior quality constructions based upon innovation, skill and pursuit to create better living spaces. With a team of excellent engineers and superior developers, they always strive for the best and make their clients happy with their honesty and transparency of deals. They always try their best to develop a healthy relationship with their customers based upon honesty and integrity. They try to in corporate modern ideas in their every construction for the successful completion of the projects\ undertaken by them.
read moreProjects by JP Corp
Ongoing
Delivered
FAQ’s about ‘JP Synergy’
What is the pin code of JP Synergy?
JP Synergy is located in Ambernath East, Ambernath. The pin code of JP Synergy, Ambernath East is 421501.
What is the price range of JP Synergy?
JP Synergy offers 1 BHK. The price range of these units are as follows:-
1 BHK: ₹22.4 L to ₹26 L.
What is the starting price of JP Synergy?
The price of JP Synergy starts from Rs. 22.4 L.
How many floors are available in JP Synergy?
There are 2 towers with 5 floors each, 1 towers with 9 floors each, 1 towers with 10 floors each, in JP Synergy.
What is the total size of JP Synergy?
The total size of JP Synergy is 2 Acres. About 0.0 Acres area of JP Synergy is open.
Where to download JP Synergy brochure?
You can download the brochure of JP Synergy through this Link. Alternatively, you can scroll to the brochure section on this page to find details like floor plan, offers, amenities and more about JP Synergy.
Are there any metro station nearby JP Synergy?
Yes, the closest metro station near JP Synergy is Manpada Metro Station.
What are the other projects done by JP Corp in Ambernath?
The other projects done by JP Corp are:
Where is JP Synergy located?
The JP Synergy is located in Survey No. 131, Hissa No. 1B, CTS No. 9466 At Ambernath East. View all Projects in Ambernath East
What are the nearby projects to JP Synergy?
Below are the nearby projects:
What are the possession status and possession date of JP Synergy?
The possession status of JP Synergy is Ready to Move and is available for possession in/from Dec, 2021.
How much is the area of 1 BHK in JP Synergy?
The total area of a 1 BHK in JP Synergy ranges from 356 sq.ft. to 447 sq.ft.
What is the price of 1 BHK in JP Synergy?
The price of 1 BHK in JP Synergy ranges from Rs.22.4 L to Rs.26 L.
See more
Similar projects in this locality
Buyers like you also contacted these properties
Zero brokerage projects
Shree Morivali Richmand Park
1 BHK Flat
Thane, Ambernath East
₹28.0 L - 30.0 L
Dipti Skycity
1, 2, 3 BHK Flats
Ambernath, Ambernath East
₹28.0 L - 58.0 L
Patels Eternity
1, 2 BHK Flats
Thane, Ambernath West
₹26.11 L - 48.22 L
Still deciding?
Shortlist this property for now & easily come back to it later.
Popular Searches
Ambernath East OverviewProperty Rates in Ambernath East, ThaneFlats in Ambernath EastApartments in Ambernath EastHouse for sale in Ambernath EastBuilder Floor in Ambernath EastVillas for Sale in Ambernath East1 RK Flats in Ambernath East1 BHK Flats for sale in Ambernath East2 BHK Flats for sale in Ambernath East3 BHK Flats for sale in Ambernath East4 BHK Flats for sale in Ambernath EastBuilders in Ambernath East