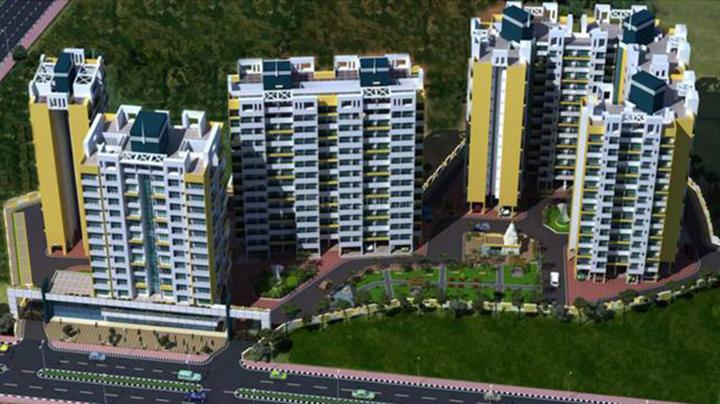Your search for property ends here - Buy, Rent, Sell - Housing.com

Don't Miss out! Get notified of new homes as soon as they are posted

Buy in Mumbai
Last updated: May 4, 2024
Navkar City Phase III Part 1
RERA
Survey No. 224, Hissa No. 1, Naigaon East, Mira Road and Beyond, Mumbai
Become the first to Rate
35.0 L - 1.07 Cr₹22.01 K/sq.ft
Price excludes maintenance, floor rise cost, stamp duty, registration, GST etc.See More




+ 17 more
1 RK, 1 BHK Apartments
Configurations
Jun, 2021
Possession Starts
₹22.01 K/sq.ft
Avg. Price
159.00 sq.ft. - 484.00 sq.ft.
(Carpet Area)
Sizes
Why Navkar City Phase III Part 1?
3 open side properties
Spectacular view of national park
Gated community, community hall and center are some of the amenities in the project
Schools, recreational are situated in close vicinity
100% power backup in apartment
100% vaastu complaint in apartment
Property Location
Survey No. 224, Hissa No. 1, Naigaon East, Mira Road and Beyond, Mumbai
Around This Project
View more on Maps
Navkar City Phase III Part 1 Overview
Project Area 1.1 Acres |
Sizes 159.00 sq.ft. - 484.00 sq.ft. |
Project Size 1 Building - 283 units |
Launch Date May, 2015 |
Avg. Price 22.01 K/sq.ft |
Possession Starts Jun, 2021 |
Configurations 1 RK, 1 BHK Apartments |
Rera Id P99000011641Check RERA Status |
Share
Save
Ask For Details
About Navkar City Phase III Part 1
Navkar City is a venture of Navkar Estate and Homes, well-placed Naigaon East, Mumbai. Phase 3 of this project is sprawled over an area of 1.1 acres and is currently under development. It hosts a total of 283 apartments in 1 RK and 1 BHK configuration. The floor space ranges between 159 square foot and 484 square foot ensuring cross-ventilation and a comfortable living experience.
Navkar City is the perfect getaway from daily distractions and stress in life as it is facilitated with first-class amenities such as landscaping, recreational spaces, parking and community building.
Navkar City is a good residential option as the Don Bosco High School and Rashmi International School are both located less than 500 metres away.
Navkar City is the perfect getaway from daily distractions and stress in life as it is facilitated with first-class amenities such as landscaping, recreational spaces, parking and community building.
Navkar City is a good residential option as the Don Bosco High School and Rashmi International School are both located less than 500 metres away.
Show More About Project
Navkar City Phase III Part 1 Price & Floor Plan
Tour Navkar City Phase III Part 1: Photos & Video
Verified
Photos and Videos
+4
Project Tour & Photos
+9
Navkar City Phase III Part 1 Amenities
Navkar City Phase III Part 1 Specifications
Helpful Tools
Check your affordability, Home loan eligibility & EMI
Explore Neighbourhood - Map View
Navkar City Phase III Part 1 Developer Information
Navkar Estate & Homes Pvt. Ltd.2010Established In 23Total Projects
2010
Established In
23
Total Projects
Navkar Estate & Homes Pvt. Ltd. has been in the market since the last
couple years. The reputation and goodwill of the builders have been continuously growing since
then. The builder aims at building relations with the customer & provides them with affordable
homes. Satisfying the customer is what it focuses on with the finest of the apartments. Their
highly skilled architects, hardworking technicians and laborers provide a high level of reliability
to the projects that they undertake. The builder is known for their prolific apartments & grand
structures. Completion of projects and delivery as promised on time has been the key to their
success and growth. Their main aim is to provide dream homes to the customers.
Read MorePossession status:
Curated Solutions
Questions and Answers
Get answers to your un-answered questions.
Disclaimer: While Housing.com takes all steps to ensure accuracy of the information provided in this section, please check the same with the developers. Housing.com does not take responsibility for any discrepancies in the information provided.
Similar Properties
Similar Properties
Recommended For You
Better Priced
Recently Added
More projects
Resale projects
Top new projects
Housing News
Navkar City Phase III Part 1 - Quick Links
Still deciding?
Shortlist this property for now & easily come back to it later.
Share
Popular Localities
Flats in Citizen ColonyFlats in Residential ColonyFlats in Pareira NagarFlats in Dias & Pereira NagarFlats in Mariam NagarFlats in Maryam NagarFlats in Ghati PadaFlats in Kumbharkhan PadaFlats in Shivaji NagarFlats in Sector 35GFlats in Sector-10/BFlats in Suchi DhamFlats in PurnaFlats in Gaurav SankalpFlats in Ekta NagarFlats in Thane Belapur Road-AiroliFlats in MIDC Residential AreaFlats in Veena NagarFlats in Kharodi
Popular Searches