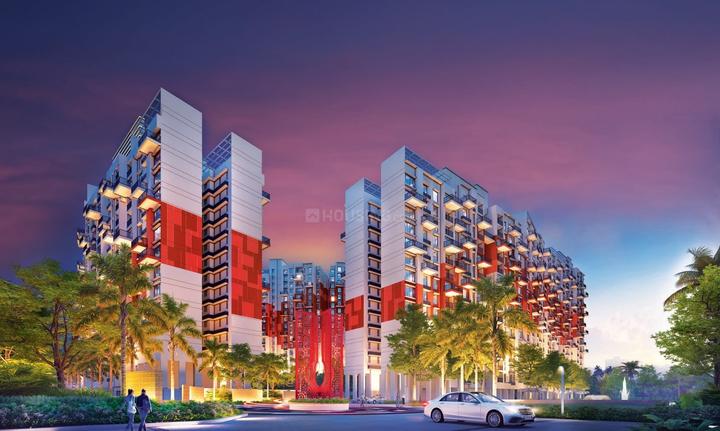Posted 22 days ago
3 BHK Flat
1700 sq.ft
3rd floor•Brokerage: None
1.2 Cr
by Suraj Narayan Singh
Posted 3 months ago
2 BHK Flat
1335 sq.ft
Brokerage: None•Available From: 05/09/2024
95.0 L
by Kamal Agarwal
Posted 2 months ago
3 BHK Flat
1332 sq.ft
7th floor•Brokerage: None
1.24 Cr
by Antash Sinha






