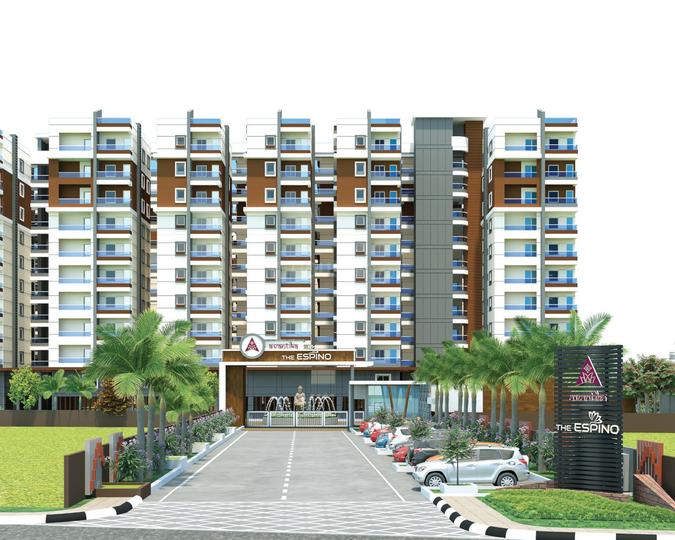3 BHK Flat
1200 sq.ft
94.25 L
Moksha Properties
Housing Expert Pro
2 BHK Flat
1084 sq.ft
70.0 L
AK PROPERTIES
Housing Prime Agent
3 BHK Flat
1500 sq.ft
93.0 L
Snehikaa
Housing Prime Agent
2 BHK Flat
1145 sq.ft
72.0 L
SAI VARMA
Housing Prime Agent
2 BHK Flat
1248 sq.ft
78.0 L
AK PROPERTIES
Housing Prime Agent
2 BHK Flat
1300 sq.ft
81.0 L
AK PROPERTIES
Housing Prime Agent
3 BHK Flat
1450 sq.ft
94.0 L
AK PROPERTIES
Housing Prime Agent
2 BHK Flat
1260 sq.ft
79.0 L
AK PROPERTIES
Housing Prime Agent
2 BHK Flat
1200 sq.ft
65.0 L
Praveen Kumar Singh
Owner
2 BHK Flat
1248 sq.ft
85.0 L
Madhu Chakrapani Reddy
Housing Expert Pro
2 BHK Flat
1100 sq.ft
85.0 L
Vamshi
Owner
2 BHK Flat
1084 sq.ft
80.0 L
User
Owner






