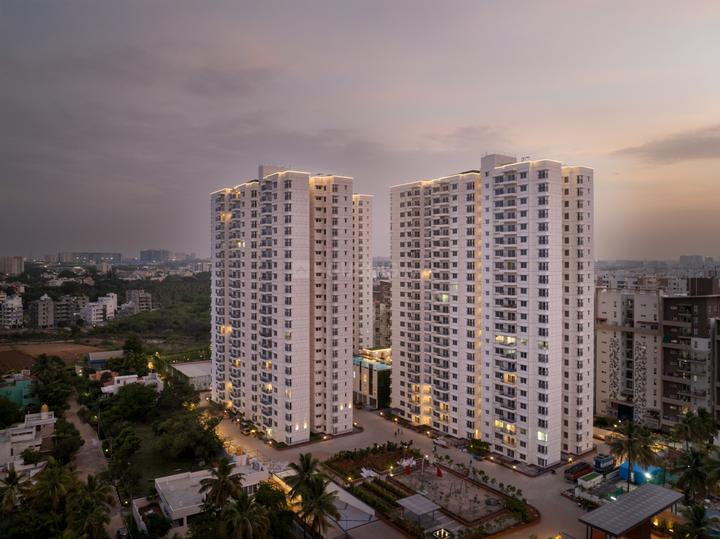More About Keya Spring
We take pleasure in introducing âKEYA SPRINGâ - a Ready to Move-in Project with OC received at Bannerghatta Road, Bengaluru (RERA approval No- PRM/KA/RERA/1251/310/PR/230120/ 001682) to you. We have opened booking for premium higher floor inventory at the project in all 2/3/4 BHK configurations.
Reasons for you to choose KEYA as a brand to buy your dream home.
⢠Ready to move-in project with OC received. We will hand over your home to you within 7 from the booking date
⢠Seeing is believing- you would see your actual home at the time of booking
⢠Top-notch luxury finishes in the segment.
⢠Due to ready to move-in project, you would certainly save Rs. 40-80 lacs of interest on your total cost.
A quick brief about the project is provided below.
LOCATION â Banerghatta Road in South Bangalore is the most promising location and is well-connected to the entire city. This is a buzzing place and people want to raise a toast at their dream home in this locality.
DESIGN PHILOSOPHY âThe project has been designed with 81% open space. We have 1,10,000 SFT of lung space at the podium for you. In 3.05 Acres of land, we have planned to build only 271 units with a combination of 2,3 and 4 BHK having SBU of 2BHK - 1335 - 1375 sft, 3BHK - 1695 - 1920 sft, 3BHK (with home office/domestic help room)- 2270 Sft and 4BHK - 2700 sft range.
PROJECT COMMERCIALS â All-in cost for 2/3/4 BHK starts at Rs 1.60 cr/2.10-2.70cr /3.20 cr+ Reg onwards. The project is approved by all major banks like SBI, HDFC, L&T, Bajaj, and Axis Bank.
LOAN OPTIONS- We have exciting offers from various banks for loan processing. You can opt upto 90% home loan of your total cost. You can also avail 95% of home loan funding from Tata on total cost.
The making of âKEYA SPRINGâ
SIGNATURE LIFESTYLE âCLUB VERDE'' â You would own and enjoy dedicated 17,000+ SFT `Club Verdeâ at your doorstep, where sports meets leisure, pampering you with five-star amenities to make your day to day life dynamic yet soothing. We have 50+ lifestyle amenities at the project which would ensure that you find your interest in the project irrespective of your age.
SPORTS/FITNESS â Right from multipurpose football court/basketball hook/box cricket court to a cricket pitch to the outdoor badminton court to a 2500 SFT KOMPAN kids play park to a temperature-controlled infinity pool (to name a few), we have ensured that you have all the reasons to step out of your home and play sports of your choice at the project.
SUNLIGHT/VENTILATION/PRIVACY â Your home has been built on an east/west and south orientation to make sure that you get direct sunlight for half of the day and daylight for the rest of the day. We have provided windows with maximum opening to ensure you enjoy the fresh air and light in your home.
MATERIAL/FINISHES â We have handpicked the finishes for your home as you would have done while making your home. Rest assured to have a pleasant experience when you get to know about the ingredients of your new home.
WATER MANAGEMENT â We do understand the sensitivity towards rationalized use of water and recycling. We have taken a step forward in this design to make this project 100% water-neutral. You have a combination of STP / WWTP / UV / RO / RAIN WATER HARVESTING to make sure that we reuse the water to the best possible level and have minimal dependency on outside water.
GREEN INITIATIVES â Your homes come with fully loaded green/environment-friendly initiatives. A few of them are listed below
⢠100 KW of Solar Power plant for the project
⢠ZERO water discharge project
⢠Garbage Composting system for your waste management
⢠Sensor-based lighting system for the common area for optimum usage
⢠Dedicated EV car charging facility for each home
⢠1,00,000 SFT + open space at podium level at the project to help you breathe your in-house generated oxygen
ACTUAL HOME EXPERIENCEâ We have done a 2/3/4 BHK mock-up at the site to help you feel the upgrade in your lifestyle.
The offered price is fixed and is valid for a very limited period and will be increased soon.
We are appending the soft link of the walkthrough, floor plan, clubhouse visualization, brief profile, general cost sheet, and FAQ for your perusal.
Show More About Project





