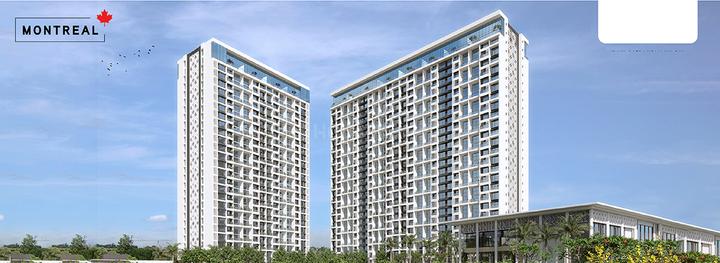Your Duplex. Your Pride.
Say Hello To Montreal. Designed For Growing Families To Enjoy
Being Together. And Also Relish Privacy And Independence When
Required. Two Levels Of Existence. Under A Single Roof. A Double-height Living Room Offers A Striking Change In Perspective. Its Lofty Windows Bathe The Space In Beautiful Sunlight, While Its Towering Walls Beckon Creative Inspiration.
Elevate The Room's Style And Character With A Magnificent
12-foot-tall Painting Or An Impressive Potted Palm. Montreal
Is Crafted For Those Who Relish Designing Their Unique,
Distinctive Aesthetic.
Project Amenities
⢠Club with ⢠Lounge ⢠Multipurpose Hall ⢠Aerobics & Zumba ⢠Yoga Zone ⢠Gym
⢠Indoor Game Zone ⢠Mini Cricket Ground ⢠KIDS Play Area ⢠Toddlers Play Area
⢠Hopscotch ⢠Senior Citizen Plaza ⢠Teenage Plaza ⢠Open Gym & Calisthenics
⢠Futsal Court ⢠MUGA (Multi utility Games Area ⢠Pargolas ⢠Mini Olympic Pool
⢠Party Lawn ⢠Kids Pool ⢠Pool Deck ⢠Amphitheater ⢠Jogging Track ⢠Gen Z Zone
⢠Visitors Parking ⢠Rock Climbing Zone ⢠Trampoline ⢠Palm Court ⢠Zen Garden
⢠Chess ⢠Bonfire ⢠Chitchat Plaza ⢠Flag Hoisting ⢠Parents Seatout ⢠Ganesh Temple
⢠Seating Plaza ⢠Drop Off Canopy ⢠Entrance Lobby Lounge ⢠Entrance Portal ⢠Arrival Plaza
⢠Cycle Station ⢠Reflexology Pathways ⢠DG Backup for lift ⢠Driver Toilet in each building
⢠Sewage Treatment Plant ⢠Owc ⢠Butterfly Garden ⢠Aroma Garden
Project Specifications
⢠RCC Structure in Alu-form
⢠Partial walls in AAC Block work
⢠Walls will be finished in Gypsum
⢠800mmx1600mm Vitrified Tile flooring in all rooms & laminated wooden flooring in master bedroom
⢠Matt finish tile flooring in Bathroom, Terrace & Dry Balcony
⢠Ceramic tile dado upto 7 ft. in each Bathroom
⢠Fall ceiling in all toilets
⢠Designer Tiles flooring in each floor Lobby
⢠Branded C.P. Fittings in all Bathrooms
⢠Branded Sanitary Wares in all Bathrooms
⢠Veneer finished & Melamine PolishedMain doors & Bedroom Doors for all Flats
⢠Both Side Laminated Doors for all Toilets
⢠Branded Fittings for all Doors
⢠Aluminium Windows: Powder coated Aluminium windows with Aluminium / PVC Mosquito net in each Flats (Mosquito Nets will not be provided for toilet Windows) |
⢠Toilet Windows: Aluminium Louvered windows| with provision for Exhaust fan
⢠M.S. Railing from inside of flat for Aluminium Windows(Excluding toilet) upto 1m height from Floor Finish level
⢠S.S and Glass railing for balconies
⢠Concealed Copper wiring with Circuit breakers
⢠Branded Electrical switches in all flats
⢠Provision of electrical point for invertor
⢠TV & Telephone points in Hall & Master Bed Room
⢠Provision of electrical point for AC in all Bed Rooms & Living Room
⢠Kitchen platform with S.S. Sink with provision for Water purifier inlet
⢠Semi modular kitchen Cabinet with HOB & Chimney
⢠Pipe gas System of MNGL for each Flat
⢠Plastic Emulsion Paint for internal walls and Ceiling
⢠Oil Paint to Railings|
⢠Texture with acrylic paint to exterior walls
⢠Automatic Lifts
⢠Fire-fighting system inside the flats
⢠Smoke Detection Alarm System inside the Flats & Lobbies
⢠Fire Resistance door for fire Staircase
⢠Solar Hot water in Master Toilet (75 Lit/Day/Flat) |
⢠Digital Lock for main door
⢠Video Door phone






