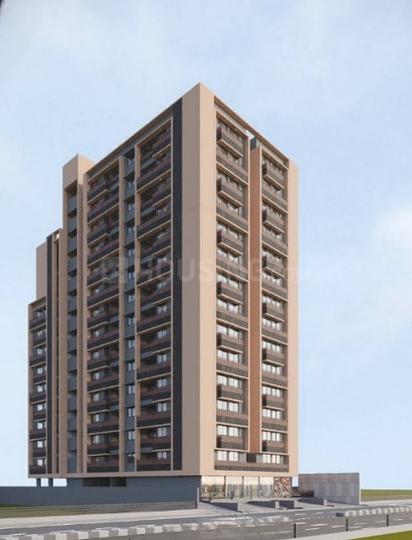The availability of newly launched properties in the Rs 1 crore budget is mostly concentrated in developing areas and peripheral localities of the city.
Harini BalasubramanianOct 2025
The property festival anticipates to engage with over 55 million home seekers with trusted partners, smart tools and immersive content for a seamless festive home buying experience.
Housing News DeskSep 2025
Mentioned are details about stamp duty on property that is levied in Gujarat.
Anuradha RamamirthamJul 2025
While Mumbai at 48% is the least affordable city, Ahmedabad, Pune and Kolkata are the most affordable markets, the report said.
Harini BalasubramanianJun 2025
Explained in this article is the inner working of the repo rate that impacts your home loan EMI.
Anuradha RamamirthamJun 2025
Here we explain how Indian states understand 1 bigha, area conversion into other units and FAQs about Bigha.
Anuradha RamamirthamMar 2025
Areas such as Chandkheda, Nikol, Vastral, and Nava Naroda are some of the affordable localities to buy residential property in Ahmedabad.
Harini BalasubramanianJan 2025
Gota, Vatva and Maninagar are some of the affordable localities in Ahmedabad.
Harini BalasubramanianDec 2024
We look at what constitutes a penthouse in India and the factors that differentiate it from other regular apartments.
Anuradha RamamirthamNov 2024
Among the top 8 Indian cities, Mumbai led with sales of 24,222 units in Q3 2024, making this the best recorded quarterly sales volume since 2018.
Anuradha RamamirthamOct 2024
Mentioned in detail in this article is all about the Ahmedabad Metro station route including the newly inaugurated Ahmedabad Phase-2 Metro.
Anuradha RamamirthamSep 2024
The Gujarat government notified the general rules for Gujarat Real Estate (Regulation and Development) rules in May 2017 and ever since, the Gujarat RERA has been in force. Here’s a look at everything you need to know about RERA Gujarat.
Anuradha RamamirthamJul 2024
The country’s housing market has seen a remarkable transformation, infusing previously sluggish markets with bustling development and leading property prices to reach unprecedented levels.
Research DeskMay 2024






