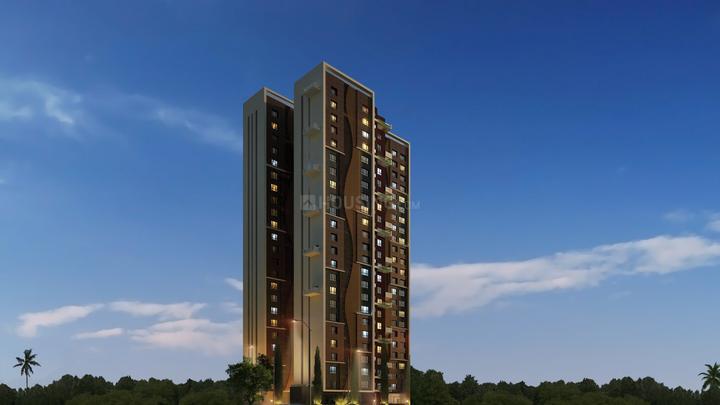Posted 4 days ago
4 BHK Flat
3436 sq.ft
22th floor•West facing
4.0 Cr
by Fairview Advisors
Posted 2 months ago
4 BHK Flat
3436 sq.ft
20th floor•South facing
4.5 Cr
by Doshi Property Consultant






Project Area 1 Acres |
Sizes 2751 - 4044 sq.ft. |
Project Size 1 Building - 68 units |
Launch Date Jan, 2013 |
Avg. Price 12.65 K/sq.ft |
Possession Status Ready to Move |
Configuration 4 BHK Apartment |
Rera Id HIRA/P/KOL/2019/000392Check RERA Status |
Now you can see Rating & Review in one place for both Project & Locality!
+
ADD MORE
to compare