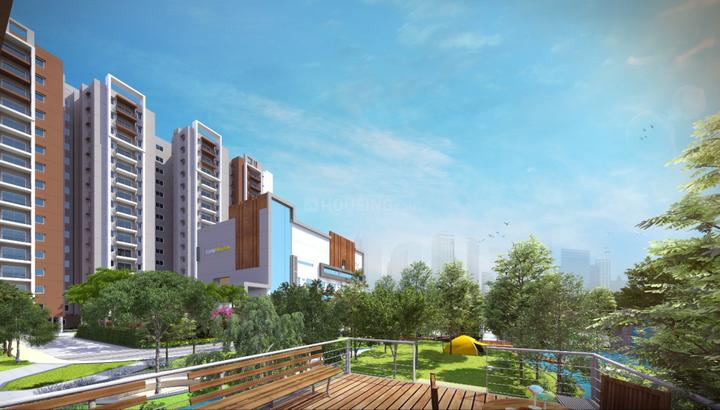Developer Profile
Aparna Constructions and Estates Pvt. Ltd. is a real estate company in Hyderabad which has been recognised for its pioneering innovation in gated communities. The overall experience of the developer in the real estate industry is 22 years. Since 1996, it has undertaken quality construction of both affordable as well as luxury housing spaces with a strong emphasis on environmental sustainability. Aparna Constructions has been bestowed with ‘Rewards of being Green - Aparna Sarovar Award in 2012.’ The builder, with its dedicated team, has constructed various commercial projects in the city in addition to a diverse range of homes for families including apartments and premium villas.
Experience and strengths
With the objective of scaling new heights in delivering best living spaces, Aparna Constructions has completed over 22 residential projects that exude impeccable designs, stunning facades and the trendiest amenities for a dream lifestyle for its customers.
With its vision to transform lives and a commitment to perform with integrity, Aparna Constructions has enhanced its capabilities in designing world-class housing communities by using new construction technologies and updated concepts. The company follows a strict policy to ensure the projects adhere to the highest quality standards and delight the customers. It strives to remain abreast with the trends and continuously improves its operating systems for meeting customer needs.
Headed by its Managing Director, S S Reddy, Aparna Constructions displays a high degree of transparency and is committed to sustaining long-term relationships as well as innovation efforts channelled through the vision to “Lead the future” in developing intelligent gated communities for great customer experience. Aparna Property Management Services is provided to customers by its hands-on and competent property management team that complies with the best industry practices with a focus on proactive management, preventive maintenance and energy conservation.
Projects
The projects delivered by Aparna Constructions span over 7 million sqft of area. It is currently working on under construction space of over 7.5 million sqft, and about 30 million sqft is in the planning stage. The developer has taken up residential projects at prime localities of Hyderabad which includes emerging suburbs such as Miyapur and Kompally, upscale pockets like Banjara Hills as well as busy commercial hubs like Ameerpet.
Under construction properties like Aparna Sarovar Zenith at Nallagandla Gachibowli and Aparna Serene Park at Kondapur offer 2 and 3BHK apartments at attractive prices. Aparna Elixir at Narsingi presents spacious 5BHK villas with unit sizes between 4,693 sqft to 5,656 sqft.







