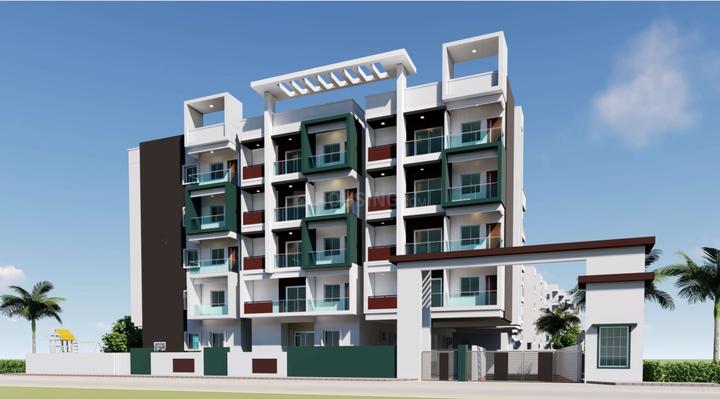There are plotted developments and gated projects offering apartments, independent houses and villas, allowing homebuyers to choose the best option that suits their needs.
Harini BalasubramanianDec 2025
Tune in to explore Bengaluru’s evolving housing trends and why the city continues to be a homebuyer’s dream destination.
Housing News DeskDec 2025
The Namma Metro covers a distance of 30 km with 29 stations operational.
Harini BalasubramanianNov 2025
The Namma Metro network in Bangalore is on an expansion spree. From Bengaluru Airport in north to Anjanapura in south, connectivity is all set to get easier in the IT city
Harini BalasubramanianNov 2025
The Namma Metro Pink Line is under execution in two phases.
Harini BalasubramanianNov 2025
Before buying a property based on a sample flat, know what more to check for to avoid costly surprises later.
Anuradha RamamirthamOct 2025
The high-speed rail corridor will comprise nine stations in Tamil Nadu and Karnataka.
Harini BalasubramanianOct 2025
Read on to know more about the various departments involved and the ongoing e-auctions in 2022 for various sites across Bangalore city
Harini BalasubramanianOct 2025
The airport metro line in Bangalore is expected to begin operations by June 2026.
Harini BalasubramanianOct 2025
Mana Vista features 440 spacious 2.5 and 3 BHK apartments housed within three towers, each with 14 floors.
Dhwani MeharchandaniOct 2025
The project offers a 22,500 sqft multi-storey clubhouse for its residents, complemented by an 11,500 sqft swimming pool complex.
Harini BalasubramanianSep 2025
With a total development area of approximately 2,06,000 sqft, the project is anticipated to have a GDV exceeding Rs 200 crore.
Anuradha RamamirthamSep 2025
The project will feature 604 premium 1, 2, and 3 BHK residences with balconies offering lake views.
Harini BalasubramanianAug 2025






