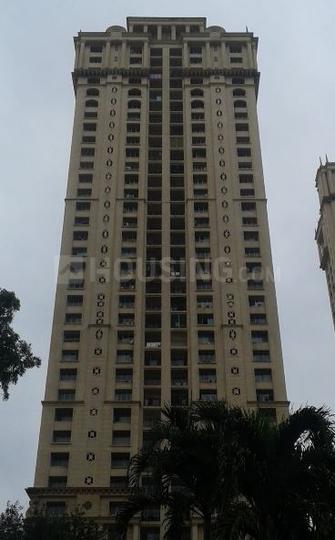Posted 6 days ago
Verified
3 BHK Flat
1750 sq.ft
15th floor•West facing
5.1 Cr
by Hari Gupta
Posted 3 days ago
2 BHK Flat
1260 sq.ft
18th floor•North facing
3.75 Cr
by SPY REALTORS
Posted 27 days ago
1 BHK Flat
790 sq.ft
18th floor•South-East facing
1.75 Cr
by Hari Gupta
Posted 27 days ago
3 BHK Flat
1950 sq.ft
15th floor•South-East facing
5.85 Cr
by Hari Gupta
Posted 29 days ago
1 BHK Flat
630 sq.ft
15th floor•North-East facing
2.0 Cr
by Evernest Realty LLP
Posted 9 days ago
3 BHK Flat
1500 sq.ft
1st floor•East facing
4.11 Cr
by Vinod Mamtani
Posted 1 month ago
3 BHK Flat
1019 sq.ft
4th floor•Brokerage: 414999
4.18 Cr
by Evernest Realty LLP
Posted 27 days ago
3 BHK Flat
2000 sq.ft
19th floor•North-West facing
6.25 Cr
by Hari Gupta
Posted 27 days ago
1 BHK Flat
795 sq.ft
20th floor•North-East facing
1.85 Cr
by Hari Gupta
Posted 27 days ago
3 BHK Flat
1950 sq.ft
19th floor•East facing
5.05 Cr
by Hari Gupta
Posted 27 days ago
4 BHK Flat
3700 sq.ft
19th floor•East facing
13.25 Cr
by Hari Gupta
Posted 27 days ago
3 BHK Flat
1900 sq.ft
10th floor•North-East facing
5.35 Cr
by Hari Gupta
Posted 27 days ago
4 BHK Flat
3200 sq.ft
19th floor•East facing
12.85 Cr
by Hari Gupta






