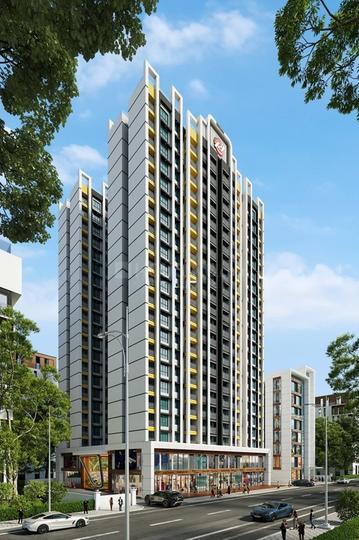Areas such as Thane Junction and Wagle Estate are connected with this 29 km metro corridor.
Anuradha RamamirthamNov 2025
Sachin Tendulkar and Anjali Tendulkar own two premium properties located in Bandra (W) and BKC.
Anuradha RamamirthamAug 2025
Know how to pay online stamp duty and registration charges in Nagpur, Mumbai, Pune, PCMC, Nashik, Thane and other places in Maharashtra.
Anuradha RamamirthamJul 2025
The Mumbai Nagpur Expressway is a modern marvel of engineering that will connect the two important cities in Maharashtra and is fully complete.
Anuradha RamamirthamJul 2025
Tune in to explore the latest residential real estate trends in the Mumbai Metropolitan Region (MMR).
Housing News DeskJun 2025
Maharashtra ready reckoner rate can be checked online and offline.
Anuradha RamamirthamMay 2025
In addition to Jalsa, Amitabh Bachchan has invested in properties in India.
Anuradha RamamirthamMay 2025
While Solapur sees highest increase, Mumbai sees the second lowest hike in terms of ready reckoner rate in FY 2025-26.
Anuradha RamamirthamApr 2025
The connectivity will be provided using Major State Highway 4 -Chinchoti-Anjur Phata Road that spreads 3,930 metre with a 40-metre right of way.
Anuradha RamamirthamJan 2025
Rustomjee group’s latest project brings 25+ luxurious amenities along with easy access to Mumbai's major social infrastructure.
Sagar SharmaAug 2024
Sheth Avalon includes 5 BHK residences spanning 2,722 sqft.
Anuradha RamamirthamJun 2024
House of Hiranandani also aspires to achieve SmartScore certification for the same building.
Dhwani MeharchandaniJun 2024
Let’s know the minimum value a property in Kolshet, Thane commands.
Anuradha RamamirthamJun 2024






