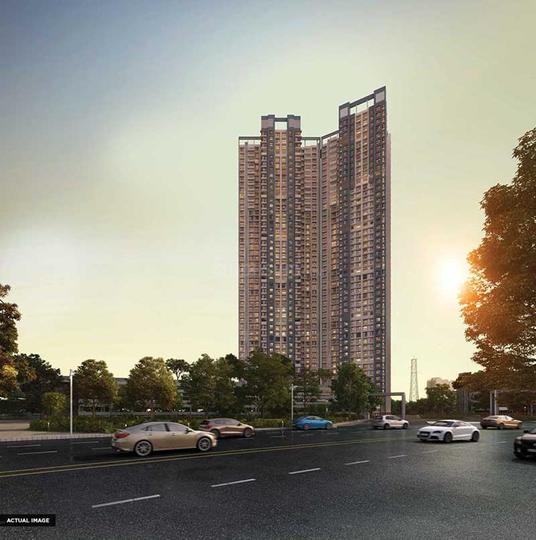Posted 25 days ago
Verified
2 BHK Flat
688 sq.ft
10th floor•North-West facing
1.71 Cr
by Ashish Gupta
Posted 2 days ago
2.5 BHK Flat
755 sq.ft
21th floor•West facing
2.35 Cr
by Hemang Daulat
Posted 18 days ago
Verified
2.5 BHK Flat
790 sq.ft
22th floor•East facing
2.1 Cr
by Spectraa Real Estate Advisory
Posted 2 months ago
Verified
2 BHK Flat
1120 sq.ft
11th floor•East facing
1.69 Cr
by Ajay Sahu
Posted 2 months ago
2 BHK Flat
640 sq.ft
34th floor•West facing
1.58 Cr
by Prashant
Posted 23 days ago
2 BHK Flat
1054 sq.ft
28th floor•East facing
1.85 Cr
by D2H Property
Posted 1 month ago
2 BHK Flat
890 sq.ft
41th floor•East facing
2.3 Cr
by One Roof Realty LLP
Posted 0 days ago
2 BHK Flat
800 sq.ft
30th floor•North facing
1.65 Cr
by Sunil Fulwadiya
Posted 1 month ago
2 BHK Flat
753 sq.ft
6th floor•North facing
1.7 Cr
by Bhakti Dand
Posted 2 months ago
2 BHK Flat
720 sq.ft
22th floor•East facing
1.53 Cr
by Good Choice Realty
Posted 1 month ago
2 BHK Flat
698 sq.ft
7th floor•North-East facing
1.34 Cr
by Bhakti Dand
Posted 1 month ago
2 BHK Flat
900 sq.ft
12th floor•Brokerage: None
2.12 Cr
by Pinaka Reality
Posted 9 days ago
Verified
2.5 BHK Flat
790 sq.ft
22th floor•East facing
2.15 Cr
by Spectraa Real Estate Advisory
Posted 2 days ago
3 BHK Flat
1680 sq.ft
46th floor•North-East facing
2.89 Cr
by Uptown Spaces
Posted 2 days ago
2 BHK Flat
1000 sq.ft
27th floor•North-East facing
1.72 Cr
by Uptown Spaces
Posted 2 days ago
2 BHK Flat
1020 sq.ft
40th floor•North-East facing
1.87 Cr
by Uptown Spaces
Posted 2 days ago
3 BHK Flat
1320 sq.ft
45th floor•North-East facing
2.29 Cr
by Uptown Spaces
Posted 2 days ago
2 BHK Flat
915 sq.ft
36th floor•North-East facing
1.57 Cr
by Uptown Spaces
Posted 1 month ago
2 BHK Flat
630 sq.ft
8th floor•North-East facing
1.84 Cr
by Hemang Daulat
Posted 15 days ago
2 BHK Flat
580 sq.ft
6th floor•West facing
1.77 Cr
by Hemang Daulat
Posted 2 months ago
Verified
2 BHK Flat
1050 sq.ft
12th floor•East facing
1.59 Cr
by Ajay Sahu
Posted 1 month ago
2 BHK Flat
686 sq.ft
7th floor•North facing
1.75 Cr
by Bhakti Dand
Posted 1 month ago
2 BHK Flat
660 sq.ft
5th floor•North-East facing
1.5 Cr
by Bhakti Dand
Posted 1 month ago
2 BHK Flat
890 sq.ft
5th floor•North-East facing
1.8 Cr
by Bhakti Dand
Posted 1 month ago
3 BHK Flat
870 sq.ft
7th floor•North-East facing
2.15 Cr
by Bhakti Dand
Posted 1 month ago
2 BHK Flat
753 sq.ft
5th floor•North-East facing
1.6 Cr
by Bhakti Dand
Posted 1 month ago
2 BHK Flat
618 sq.ft
5th floor•North-East facing
1.37 Cr
by Bhakti Dand
Posted 2 months ago
3 BHK Flat
1365 sq.ft
15th floor•East facing
2.45 Cr
by Ajay Sahu







