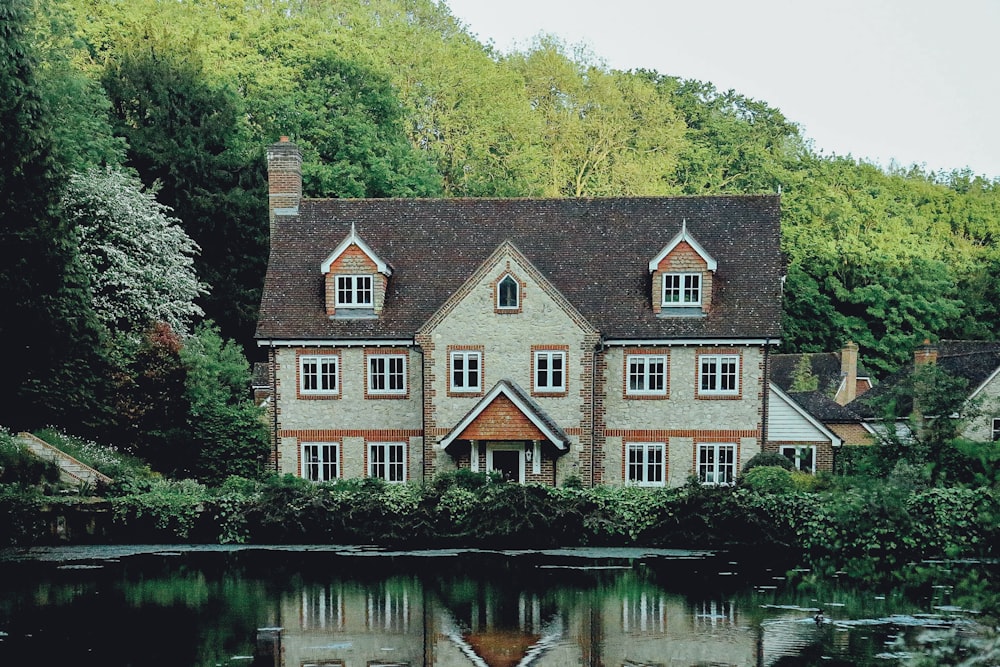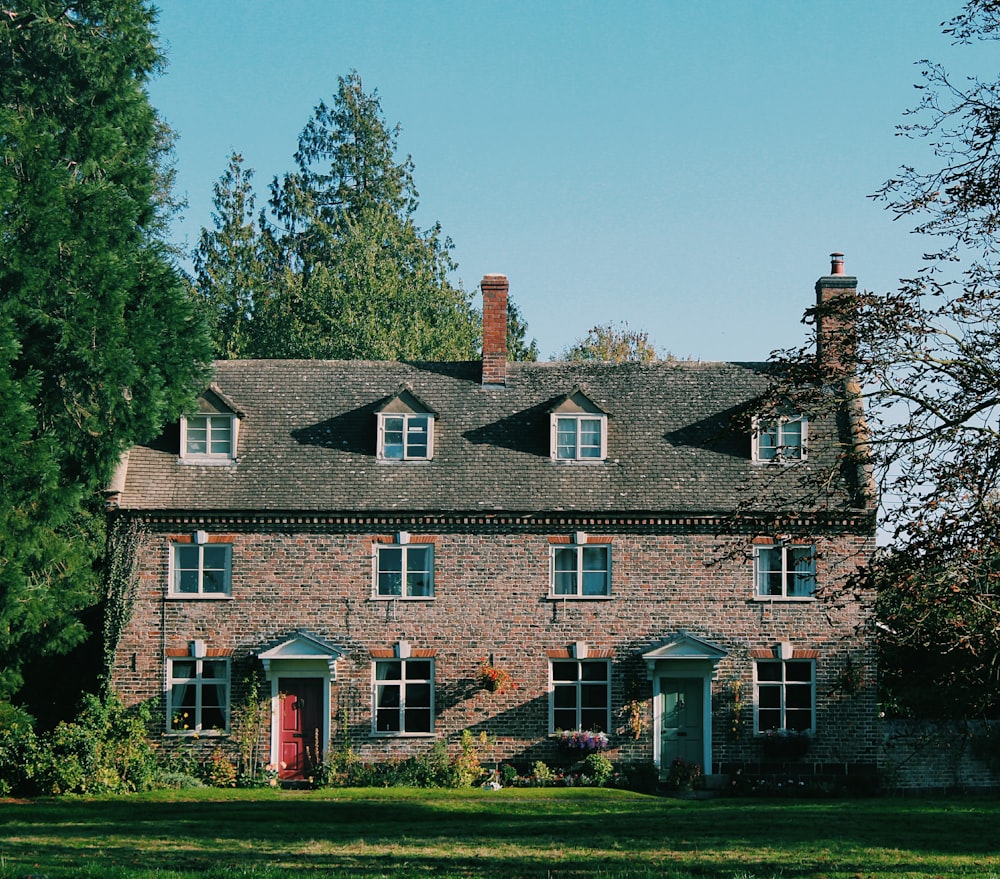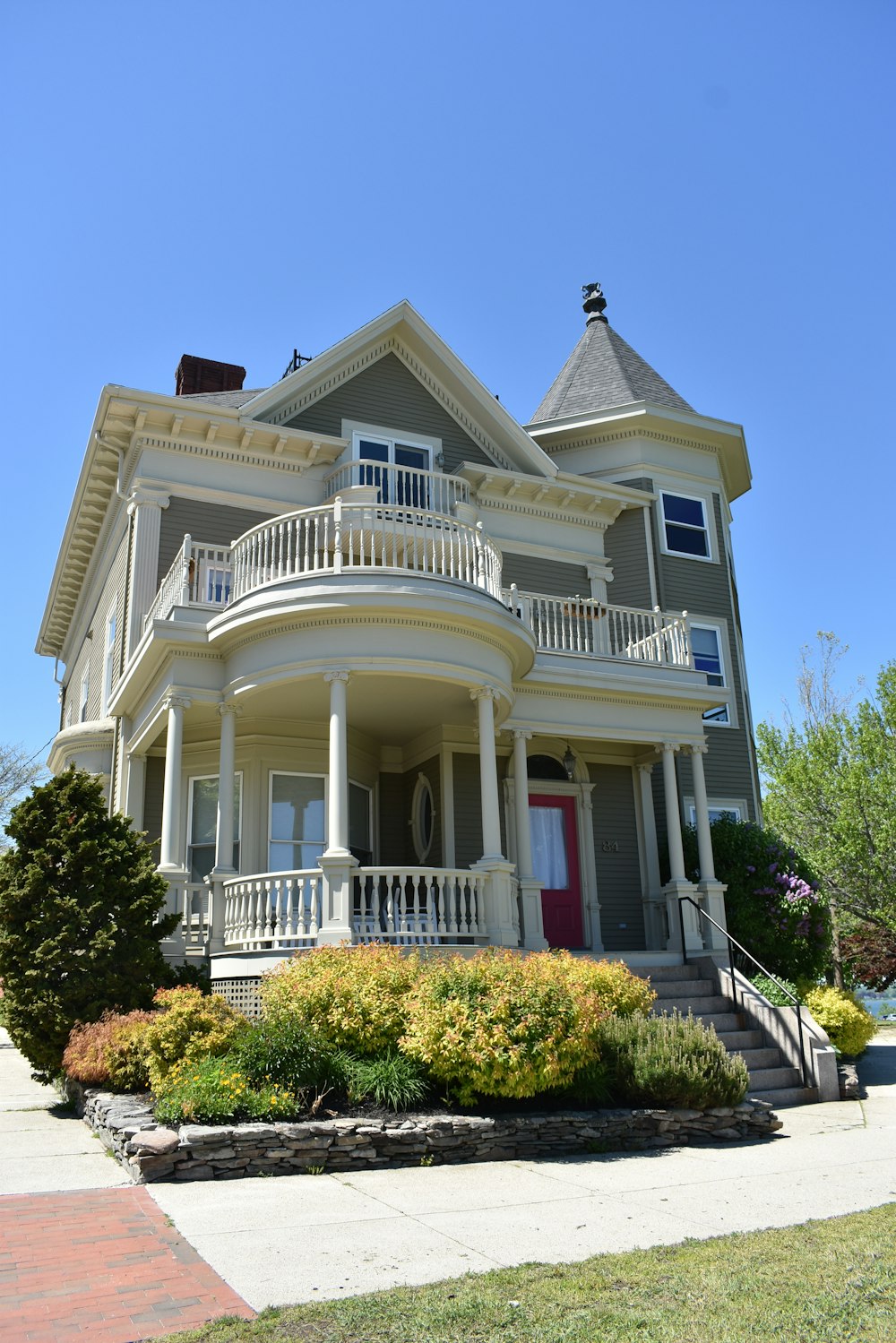If you are looking for design inspiration for a 3-floor house, you have come to the right place. Explored are some of the best 3rd floor house designs around, giving you plenty of ideas to create the perfect home. From maximising space to utilising storage options, we will show you all the options needed to get the most out of your third floor.
See also: Single floor house design: Tips for building a modern single storey home
Incredible 3-floor house design ideas
Floor plan layout and design

Source: Pinterest
When designing a 3rd-floor house, the floor plan layout is a crucial aspect to consider. The layout should be functional and efficient, making the most of the available space. Open floor plans are popular, as they allow for a seamless flow between the living, dining, and kitchen areas.
It is also essential to consider how the space will be used and to create distinct areas for different functions—for example, a separate area for sleeping, a dedicated workspace, and a comfortable living room. The layout should also consider the flow of natural light and ventilation throughout the space.
Maximising natural light and ventilation

Source: Pinterest
Natural light and ventilation are essential for creating a comfortable and healthy living environment. When designing a 3rd-floor house, taking advantage of any opportunities to bring in natural light, such as through skylights or large windows, is essential.
It is also important to consider how to maximise cross-ventilation, which can help to keep the space cool and reduce the need for artificial cooling. This can be achieved through the strategic placement of windows and doors as well as by incorporating features such as operable skylights or a rooftop garden.
Incorporating outdoor spaces

Source: Pinterest
Outdoor spaces, such as balconies or rooftop gardens, can be a great addition to a 3rd-floor house. These spaces can provide a connection to nature and a place to relax and enjoy the outdoors. Balconies can also serve as an extension of the living space and can be designed to include features such as built-in seating or planters.
Rooftop gardens can also be a great addition, providing a place to grow herbs, vegetables, or flowers. They can also help to reduce the heat effect and improve the overall energy efficiency of the building.
Storage solutions and organisation

Source: Pinterest
Storage is an important consideration when designing a 3rd-floor house. With limited space, it is crucial to make the most of every square foot by incorporating built-in storage solutions and maximising the use of vertical space.
Custom-built cabinetry, shelves, and drawers can keep the space organised and clutter-free. It is also essential to consider the space’s flow and create a logical and efficient storage plan that makes it easy to find what you need.
Finishing materials and flooring options

Source: Pinterest
The finishing materials and flooring options used in a 3rd-floor house can significantly impact the overall look and feel of the space. When selecting materials, it is important to consider factors such as durability, maintenance, and cost. Hardwood floors, ceramic tiles, and natural stone are all popular flooring options that are durable and easy to maintain.
For walls and ceilings, paint, wallpaper, and textured finishes are all options that can add visual interest to the space. It is important to choose materials that complement the overall design and style of the house.
Also see: 3 BHK House Designs
Incorporating energy-efficient features

Source: Pinterest
Incorporating energy-efficient features is an important aspect of designing a 3rd-floor house. Energy efficiency can help to reduce the overall cost of running the house and also has a positive impact on the environment. There are several ways to incorporate energy-efficient features into a 3rd-floor house design:
- Insulation: Proper insulation is crucial to keep the house warm in winter and cool in summer. Insulation materials such as spray foam, cellulose, and fibreglass can help seal gaps and cracks, which can reduce the amount of energy needed to heat and cool the house.
- Windows: Energy-efficient windows can help to reduce heat loss in winter and heat gain in summer. Low-E windows have a special coating that blocks UV rays, which reduces heat gain and improves the overall energy efficiency of the house.
- Lighting: Incorporating energy-efficient lighting, such as LED or CFL bulbs, can help reduce the overall energy consumption of the house. These bulbs use less energy and last longer than traditional incandescent bulbs.
- Heating and cooling: Installing energy-efficient heating and cooling systems, such as a geothermal or a heat pump system, can help to reduce the overall energy consumption of the house.
- Renewable energy: Incorporating renewable energy sources, such as solar panels or wind turbines, can reduce the overall energy consumption of the house. These systems can generate electricity and heat water, reducing the need for traditional energy sources.
By incorporating these energy-efficient features, a 3rd-floor house can be designed to be more sustainable and cost-effective in the long run.
Also see: Two Storey House Design
3-storey house design #1
Source: Unspalsh
3-storey house design #2
Source: Unspalsh
3-storey house design #3
Source: Unspalsh
3-storey house design #4
Source: Unspalsh
3-storey house design #5
Source: Unspalsh
3-storey house design #6
Source: Unspalsh
FAQs
What is a split-level house?
Home designs with staggered floor levels are known as split-level homes (also called bi-level or tri-level homes). It is common for there to be two sets of stairs in a home, one ascending to the bedroom level and one descending to the basement level.
Can my house be three stories high?
A three-story house plan can be a very practical choice, particularly if you live on a narrow lot. The best and smartest choice for a homeowner is to build up rather than out as land becomes increasingly scarce.












