Having a distinctive 800 sq ft house design that also adheres to Vastu principles is essential if your home will be that size. Vastu is not a law, but it is widely believed that following its principles would bring you luck. Vastu may be used to create a balance with the governing forces of the moon, wind, sun, and earth. The homeowner and their loved ones might benefit significantly from implementing specific Vastu ideas into their home. Check out these 800 sq ft house plans with Vastu.
See also: North facing house Vastu: Significance, tips and Vastu plan for your north facing home
Ideas for 800 sq ft house plans designed as per Vastu
One bedroom plan
A one-bedroom home plan is 800 square feet and has a south exposure. The home’s pooja room is compact and is attached to the main hall. A door separates the kitchen from the eating room, conveniently located next to it. It has a large bedroom with a bathroom.
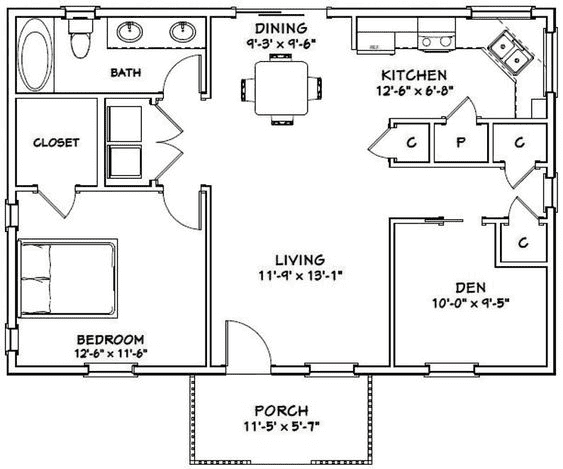
Source: Pinterest
Plan with a pooja room
The rooms in this house plan, which is constructed in an area of 800 square feet, are large and well-ventilated. One of the house’s bedrooms has a private bathroom on the ground level. Additionally, there is a foyer and a rectangular living room. It also has a kitchen/dining room in one convenient location. Next to the steps that go down to the ground level is a quaint pooja room where rituals may be performed.

Source: Pinterest
Count the entryways
According to Vastu, a two-bedroom, 800-square-foot home should have an odd number of doors rather than an even number. It is essential to keep the doors of your home in good condition. According to Vastu, a bright, well-lit entrance is essential to invite good energy into your home.
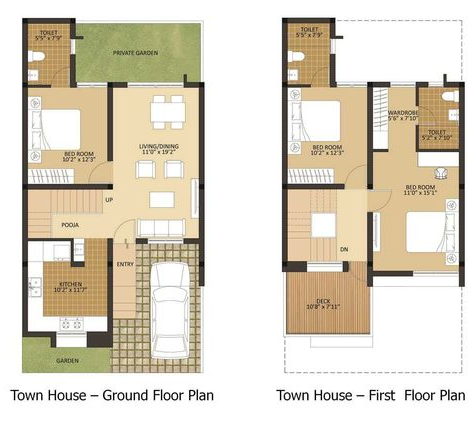
Source: Pinterest
Comprehensive design
This is a two-bedroom home plan designed to fit on an 800-square-foot lot. There are two bedrooms in the home, but just one bathroom with a shower/tub combination. The house has a front porch that opens into the large living area. The living area is next to the kitchen. The kitchen has an escape door that leads to the rear screen porch. The home has plenty of windows and air vents, and the rooms are generously sized.
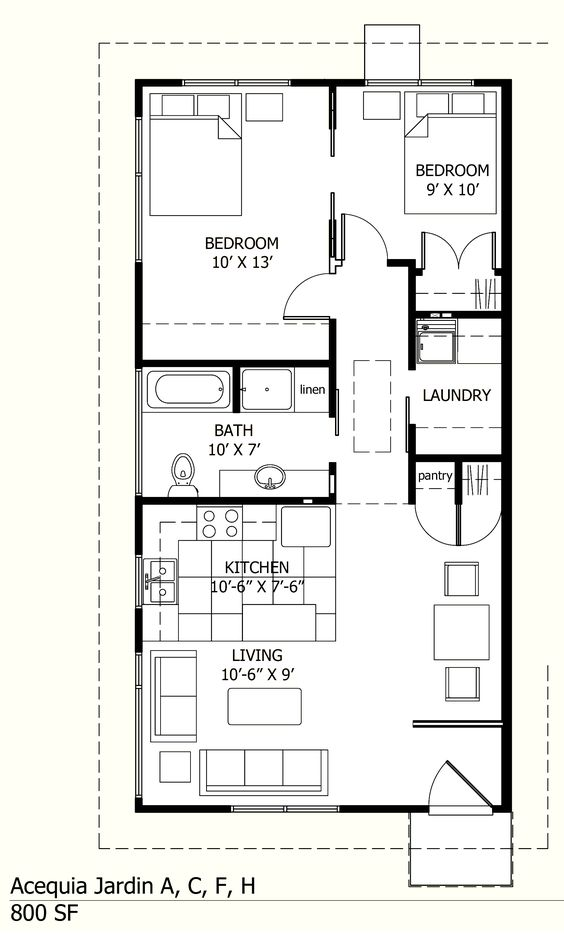
Source: Pinterest
Put the finishing touches on the living room
The living room of an 800-square-foot home designed according to Indian Vastu principles should be painted a warm colour like yellow, green, blue, or white. The living room should be arranged such that the furniture faces west or south. For an additional upbeat and enticing touch, a fish tank is an excellent addition to any living space. Your home’s feeling of harmony depends on the colours you choose to decorate it with.
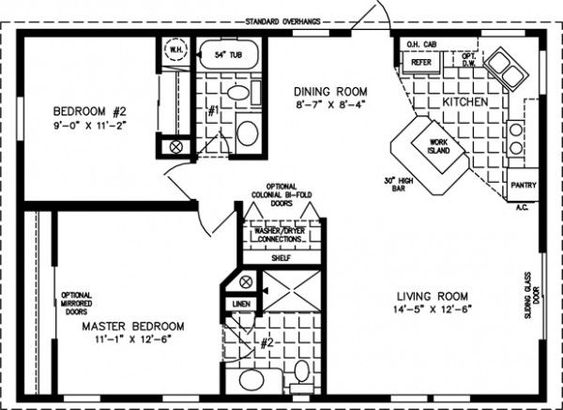
Source: Pinterest
Simple plan
One end of the hall may lead to a modest pooja room, while the other leads to the dining area in this 800 sq ft, west-facing, single-bedroom home design. The kitchen is open to the dining area. There’s only one bedroom, but it has a bathroom and commode. A standard lavatory is located under the outside steps of the dwelling.
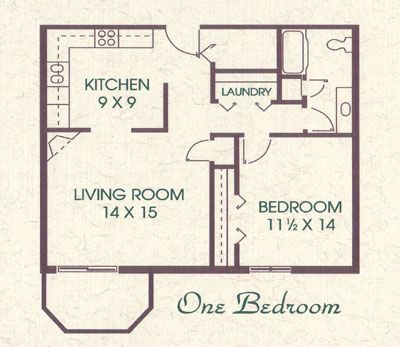
Source: Pinterest
Home cooking area
Having a kitchen that faces east or southeast is the single most beneficial modification you can make to a floor design for a home that is 800 square feet or less in India. In addition, the stovetop should be kept at least a foot from any wall, and the north is the best location for water purification systems such as RO, according to the principles of Vastu. A clean and pest-free kitchen needs good health.
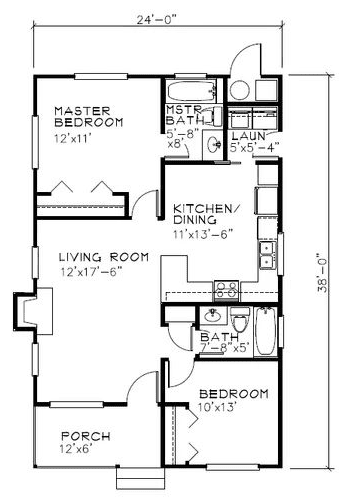
Source: Pinterest
Well-ventilation plan
This two-bedroom, eight-hundred-square-foot house plan makes efficient use of its square footage. The home’s covered porch serves as an entryway into the spacious family room and dining area. The kitchen is next to the dining area; thus, the kitchen, dining area, and living room are all open to one another. The residence has a common bathroom and two bedrooms that share a tub. There is plenty of space, and the rooms are well-ventilated.
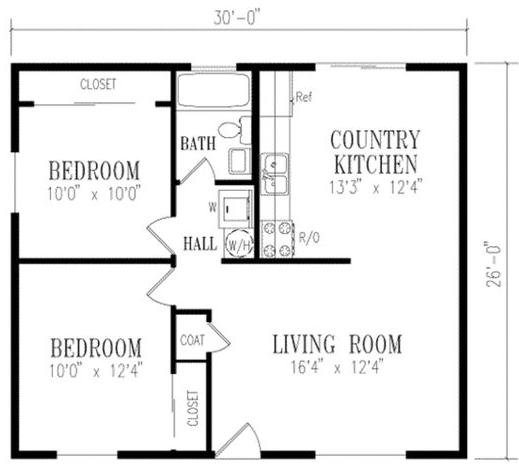
Source: Pinterest
800 sq ft house design: Cost
The construction per square feet of a house in India can range between Rs 1,700 to Rs 2,100. Thus, the total construction cost if you are considering an 800 sq ft house design will be between Rs 13.6 lakh to 16.8 lakh. One must note that the total construction cost may depend on several factors, including the location of the house, foundation type, cost of materials, interior décor and house design, etc.
800 sq ft 3D house plan
Check out this 3D view of a 800 square feet house plan. The residential property has a rectangular plan with a living room, two bedrooms and a kitchen connected to a dining space. The home also features a utility space near the kitchen.
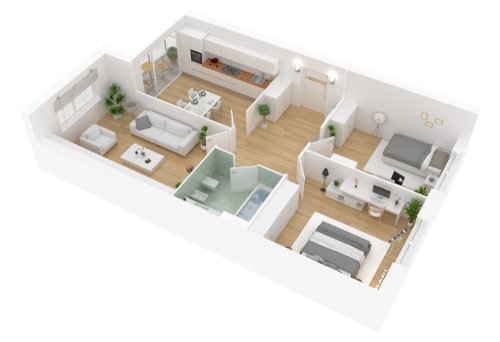
Is 800 square feet a small house?
An 800 sq ft house plan is ideal for a small family looking for a 2BHK home. The house design can accommodate two bedrooms, one bathroom, one kitchen and a living room.
Important Vastu tips for house design
Here are some basic Vastu guidelines to create a positive and happy environment in your home:
- Make sure the entrance door of your home faces north, east, or northeast.
- Position your living room in the north, northeast, or northwest direction.
- Avoid using dark colors like black or red for your living room walls.
- Place your bed in the south, west, or southwest direction of your bedroom.
- Choose soft colors like sky blue, rose, white, yellow, or soothing green for your bedroom.
- Do not build your bathroom sharing a common wall with the pooja room, kitchen, or bedroom.
- Use neutral and earthy colors like beige and brown for your bathroom.
- Place your kitchen in the southeast direction of your home.
- Keep your pooja room in the north, east, or northeast direction of your home.
- Display holy symbols like Om and Swastik at your home entrance to attract positive energy.
FAQs
Is it too tiny of a home if it is just 800 square feet?
An area between 800 and 1,000 square feet is considered small.
How many rooms can be made in 800 square feet?
An 800-square-foot house is enough to fit two bedrooms, a living room, and a kitchen if planned wisely.
| Got any questions or point of view on our article? We would love to hear from you.
Write to our Editor-in-Chief Jhumur Ghosh at [email protected] |
Housing News Desk is the news desk of leading online real estate portal, Housing.com. Housing News Desk focuses on a variety of topics such as real estate laws, taxes, current news, property trends, home loans, rentals, décor, green homes, home improvement, etc. The main objective of the news desk, is to cover the real estate sector from the perspective of providing information that is useful to the end-user.
Facebook: https://www.facebook.com/housing.com/
Twitter: https://twitter.com/Housing
Email: [email protected]











