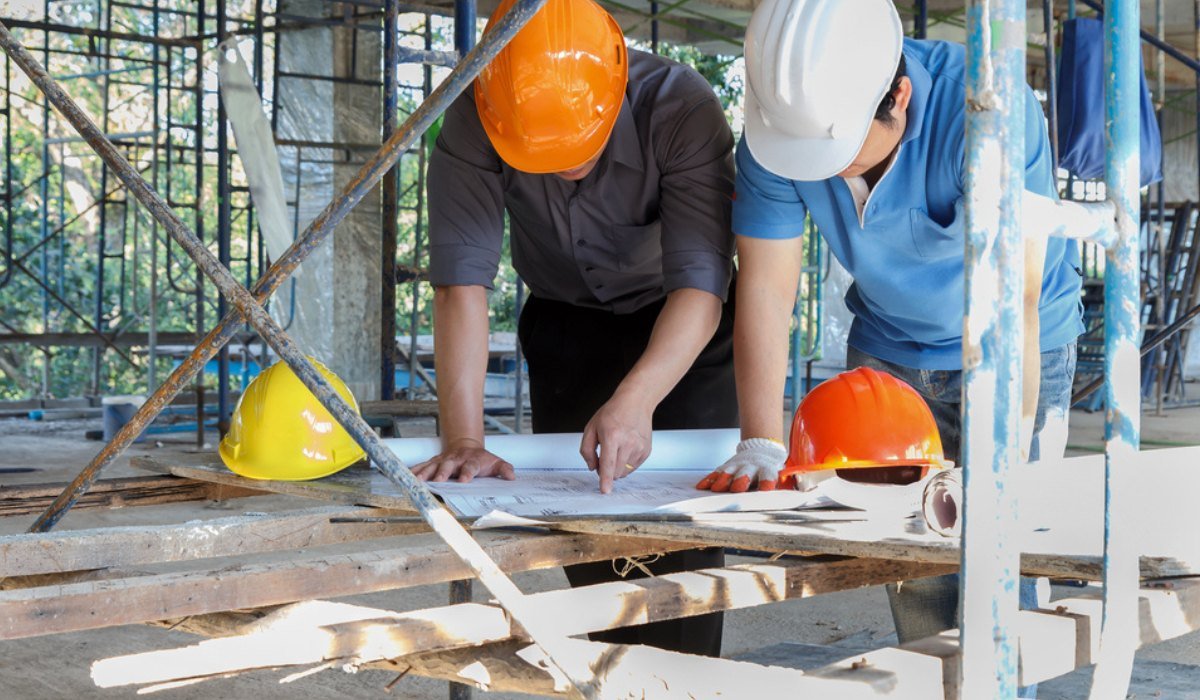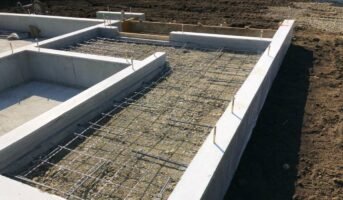The construction of a house calls for the careful consideration of several different aspects in order to achieve the desired outcome. Before beginning construction of your house, you need to ensure that you have thorough planning, an exact cost estimate, and building supplies of the highest possible quality. In this article, we will talk about the Bar Bending Schedule, a tool that may ease steel bar estimating for building projects, as well as its benefits.
What is Bar Bending Schedule?
A bar bending schedule (BBS) is a tabular breakdown of reinforcing bars that includes details such as bar type, total length, weight, and a drawing of the desired bending shape. Generally speaking, a bar bending schedule is developed for every different kind of RCC operation. During the building process, the need for bars of varying widths and lengths may be determined with the assistance of BBS, and the bars can be organised and bent according to those specifications.
Details such as bar size and type, bending shape, number of sets or individual bars, bar length (in running metres) and overall length, and total weight are provided.
Importance of Bar Bending Schedule
The process of cutting and bending steel bars is carried out by labourers at the construction site. Because the labourers working on site do not have a strong technical background, it is challenging to explain what they are doing with the assistance of drawings. Mistakes in steel cutting and bending are possible. Because BBS specifies both the bar’s design and its cutting length, elucidating the concept to them is a breeze.
A supervisor is able to easily instruct the workers, and the workers are able to do the necessary work in accordance with the needs and parameters of the structural design.
How to design a Bar Bending Schedule?
Each level, or the whole structure, will have its own unique set of structural elements developed. There are just five stages of computation involved in each BBS, and they are as follows:
- Determine the total number of bars that will be utilised for reinforcement.
- Determine the length at which each bar may be cut.
- Find the estimate for the number of suspenders or, if the object in question is a slab, the estimate for the number of distribution bars.
- Determine the length of the suspenders or additional bars that can be trimmed.
- Create an inventory of all the bars in the table, and determine the total amount of steel.
Components of Bar Bending Schedule
Different companies use a variety of formats, but they always feature the same fundamental components, such as:
- Item or individual or location
- Description or Bar Code or Bar Symbol
- Bar No.
- Zoning
- Shape code from
- IS 2502 – 1963
- BS 8666: 2005
- Number of Bars
- Trim Length
- Number of Items
- Overall Length
- Weight summary
The shape code will only provide you with the standard forms of bars; thus, the shape of the bars themselves may be of any kind. However, non-standard shapes are required to be supported by properly dimensioned drawings.
Who develops Bar Bending-Schedule?
It is dependent on the standard procedure and the kind of buildings for which the bar-bending schedule is being developed. For instance, in building bridges, having a consultant draft BBS is commonplace. In the construction of most typical structures, the BBS is almost always prepared by the contractor.
Uses of Bar Bending Schedule
- It is helpful in determining the overall quantities of steel that will be required for the building of a project. Additionally, it is beneficial to indicate the cost attained by steel for the contract.
- BBS is helpful in determining the cutting length as well as the bending length of reinforcement. This contributes to an improvement in construction quality and a reduction in the amount of steel that is wasted, which makes construction more cost-effective.
- BBS makes it possible to cut and bend reinforcement at the plant before transporting it to the construction site. It enables buildings to proceed more quickly and cuts down on the expenses of construction.
- Engineers on the job site may now easily double-check the length and angle of the cuts they made.
Creating a bar bending schedule for your construction project
- The bars utilised in the construction of the building should be categorised by structural unit and mentioned individually per floor.
- It is important that the bars be given in numerical order.
- In order to facilitate the process of determining which bar belongs to which among the group of bars, a distinctive label with reference specifications is affixed to each individual bar.
- The BS 8666 specification must be adhered to in terms of the kind and form of the bar.
- Bar mark references on a label linked to a multipack of bars need to have a one-of-a-kind connection to an acceptable set or cluster of bars with a specific form, length, thickness, and type that are utilised in work.
- Calculating the slashing length and the bending lengths should be done independently from one another and should not be part of the full list.
Tips for an accurate and efficient bar bending schedule
- Reinforcement may have its cutting and bending done in the plant when there is a Bar bending schedule available, and then it can be sent to the construction site. This results in speedier implementation at the site, which in turn decreases development time and costs since fewer people are needed for bar bending. Bar bending helps prevent the loss of steel reinforcement, which may account for up to ten per cent of total project expenses.
- When compared to fe415, the application of a bar bending schedule results in a 10% increase in the amount of steel reinforcement that is saved.
- As a result, quality control on the job site is enhanced since reinforcement is installed in accordance with a bar bending schedule devised by making use of the requirements of the relevant detailed standard codes.
- It offers a more accurate calculation of the proportion of reinforcement steel required for each individual structural part, which can be used to compute the maximum quantity of reinforcement that is required for the whole project.
- This allows for more efficient management of reinforcement stocks. We can now accurately predict the amount of steel we will need for the next stage of building and begin sourcing materials. Because of this, reinforcing steel in coastal locations won’t have to be stocked at the location for as long, reducing the risk of corrosion. This method of concrete building ensures that there is never a halt due to a lack of reinforcement for continuing work, thanks to precise estimates.
- An effective bar bending schedule may prevent theft and sabotage by limiting the number of times workers have to bend bars between inspections.
- Before a structural component can be positioned in the desired location, it must first be cut, bent, and formed into the framework of the structure it will support. A bar bending schedule may be utilised for all of these processes. It is possible for other operations, such as digging, PCC, and so forth, to continue in tandem with this activity. As a result, total project activity management is simplified, which in turn speeds up the building process. It proves useful in averting any harm that may be caused by an extended period of building time.
- It offers standards for the number and quality of requirements for works involving concrete and reinforcement.
- The bar bending schedule gives the steel amount needed in a more exact manner, and as a result, it offers the possibility of optimising the design in the event that costs exceed expectations.
- Using a bar bending schedule facilitates greater quality control by making it simpler for project team members to accept the cutting length and bar bending prior to concrete pouring during the inspection.
FAQs
Why do we design a bar bending schedule?
With the assistance of BBS, work can be carried out more quickly at the location, resulting in a reduction in both the amount of time and money spent on the construction. BBS helps cut down on the amount of wasted reinforcement while cutting. The use of BBS contributes to an improvement in the site's quality control. It is beneficial to the site's overall inventory management.
What is Bar Bending?
Bar bending is a tabular form of data that includes different steel dimensions, the geometry of bending, the lengths of each bending and straight section, inclinations of bending, the maximum assessment of each bar, and the quantity of each kind of bar.
What exactly is steel grade T16?
Steel Bar T16 is an excellent and adaptable material that can be used for any building project, whether it be commercial or home. Steel Bar T16 offers high tensile H grade reinforcing steel that conforms to BS 4449/2005 specifications.
Housing News Desk is the news desk of leading online real estate portal, Housing.com. Housing News Desk focuses on a variety of topics such as real estate laws, taxes, current news, property trends, home loans, rentals, décor, green homes, home improvement, etc. The main objective of the news desk, is to cover the real estate sector from the perspective of providing information that is useful to the end-user.
Facebook: https://www.facebook.com/housing.com/
Twitter: https://twitter.com/Housing
Email: editor@housing.com












