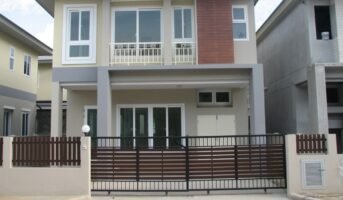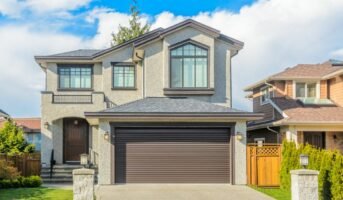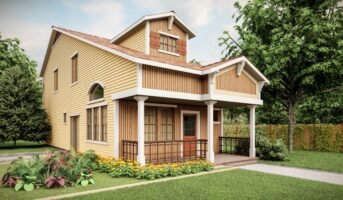Bungalows are single-story houses designed to provide a functional space and aesthetic appeal. The design typically features a broad, overhanging roof with exposed rafters. The exterior design is commonly made from a combination of natural materials, such as wood, stone or brick, contributing to their organic and earthy feel.
They typically incorporate ample windows, allowing an abundance of natural light to fill the interiors and establish a seamless connection with the surrounding landscape. Furthermore, bungalows often incorporate elements of Craftsman, or Arts, and Crafts styles, characterised by handcrafted details, intricate woodwork, and an emphasis on natural materials.
See also: Village house design ideas to fit any budget
Bungalow design features
Low-profile and single-story layout
Perfect for those looking for a more relaxed environment, the single-story design of Bungalows ensures ease of accessibility and convenient living. They are also ideal for individuals having mobility issues. Moreover, bungalows have inviting porches, which can be used for relaxation or socialising.
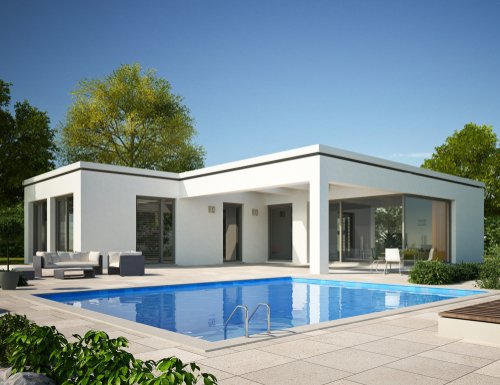
Open floor plans and spacious interiors
An open floor plan bungalow design ensures a flexible, functional and practical living space that promotes a sense of spaciousness and interconnectedness. Such floor plans seamlessly combine the kitchen, dining room, and living room. An effective way to maximise space is to include large windows to allow natural light.
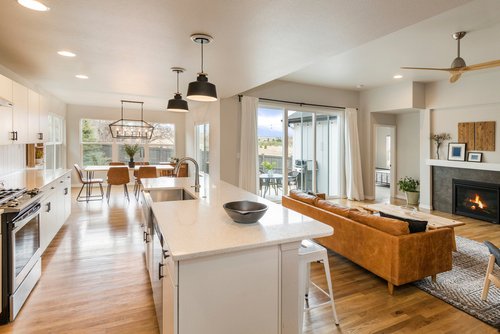
Natural materials
Natural materials are incorporated into the bungalow design to add warmth, texture, and a connection to the outdoor environment. Some commonly used materials in bungalow design are:
- Wood: Used for flooring, ceilings, beams, and cabinetry
- Stone: Exterior facades, fireplaces and accent walls
- Brick: Exposed brick exterior walls, or brick accent wall for interiors
- Bamboo: Used for flooring, cabinetry, or decorative elements
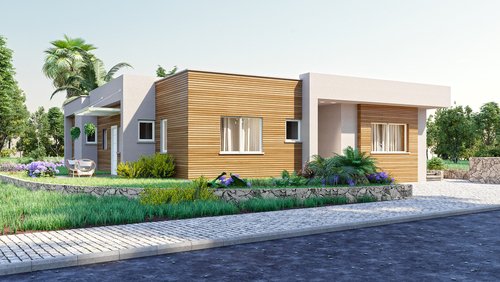
Porches and outdoor living spaces
Porches and outdoor living spaces have a significant role to play in bungalow design as they enhance the connection between indoor and outdoor environments. Moreover, porches can be designed in different ways and used to provide additional areas for relaxation and entertainment.
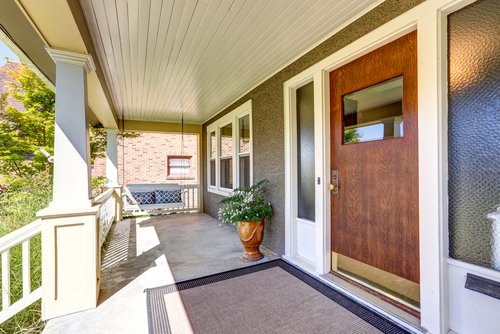
Artistic detailing and architectural elements
Artistic detailing and architectural elements add character and visual appeal to bungalow designs. Some common decorative features in bungalow design include:
- Exposed wooden beams in the interior for creating a sense of rustic elegance
- Decorative work, such as crown moulding, wainscoting or baseboards
- Stained glass windows, or panels installed in entryways, windows or as decorative accents
- Columns made of materials like wood, stone, etc.
- Decorative roof elements, such as exposed rafter tails, or decorative brackets, under the eaves
- Unique window designs and styles, which include casement windows with divided lights, or large picture windows
- Decorative tile patterns on kitchen backsplashes, bathroom walls or fireplace surround
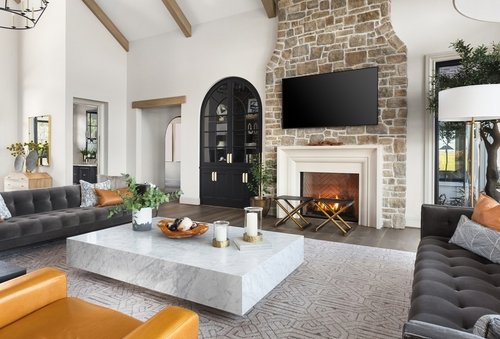
Energy efficiency and sustainability
In modern bungalow design, some features can be incorporated to promote energy efficiency and sustainability. These include:
- Proper insulation to maintain indoor temperature and reduce the need for excessive heating or cooling.
- Energy-efficient windows with double, or triple glazing, low-emissivity coatings and insulated frames that cut down heat loss or gain, thus improving overall energy efficiency.
- Designing the main living areas to allow maximum natural light and including features, such as large windows and shading devices to harness solar energy for heating in winter while lowering heat gain in summer.
- Choosing energy-efficient heating, ventilation, and air conditioning (HVAC) systems.
- Utilising energy-efficient lighting solutions, such as LED, or CFL bulbs.
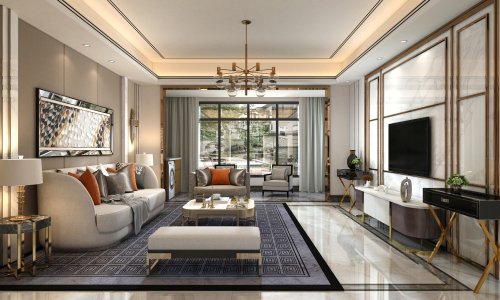
Bungalow design for different lifestyles
Family-friendly bungalow floor plans
Family-friendly bungalow floor plans focus on functionality, convenience, and the needs of a growing family. One of the design considerations for families with children is choosing an open-concept layout to create a smooth flow between the main living spaces. It will enable easy supervision of children and interaction between family members. To optimise the space, you can choose functional storage solutions, such as built-in closets, cabinets and utility rooms.
Family-oriented bungalows usually have multiple bedrooms, providing privacy for family members. It may also include a separate playroom, or bonus room. Moreover, family-friendly bungalows may incorporate accessibility features for those with mobility challenges, or elderly members.
Bungalows as retirement homes, or vacation retreats
Bungalows are also widely used as retirement homes, or vacation retreats owing to the practicality of single-level house design. Bungalows are generally single-story structures that make them highly accessible and convenient, especially for retired individuals, or those with mobility issues. The bungalows are often designed with efficiency, thus requiring less maintenance.
Popular bungalow designs around the world
Bungalows, which originated in India in the 19th century, rapidly gained popularity worldwide. In North America, bungalows represented a sophisticated and comfortable lifestyle.
Contemporary bungalow architecture
In contemporary times, bungalow architecture continues to inspire homeowners. Whether traditional, or modern designs, these homes bring a timeless charm and remain a preferred choice for those seeking a combination of functionality, style and comfort.
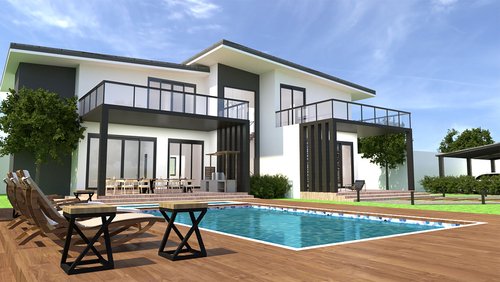
Chicago bungalow house design
A striking feature of a Chicago-style bungalow house design is the one-and-a-half storeys, above a full basement level. The exterior house design usually features brick walls in this bungalow design.
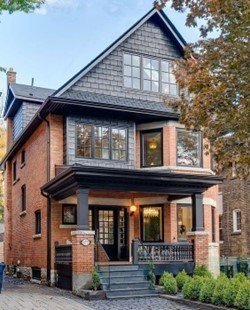
Source: Pinterest
Modern bungalow design
In this type of bungalow design, efficient planning is emphaises to optimise space and landscape area. It involves symmetrical designs and clean lines while different materials are used, such as wood, stone, glass and concrete.
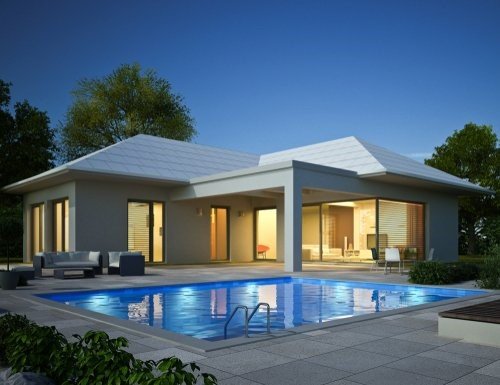
Source: Instagram
Haveli-style bungalow design idea
A traditional Indian Haveli themed bungalow design can give your home a lavish appeal. Inspired by the classic Havelis of Rajasthan, this bungalow design features decorative jaali work and spacious interiors. You can adorn rooms in the same theme with chandeliers, patterned flooring, and traditional furniture.
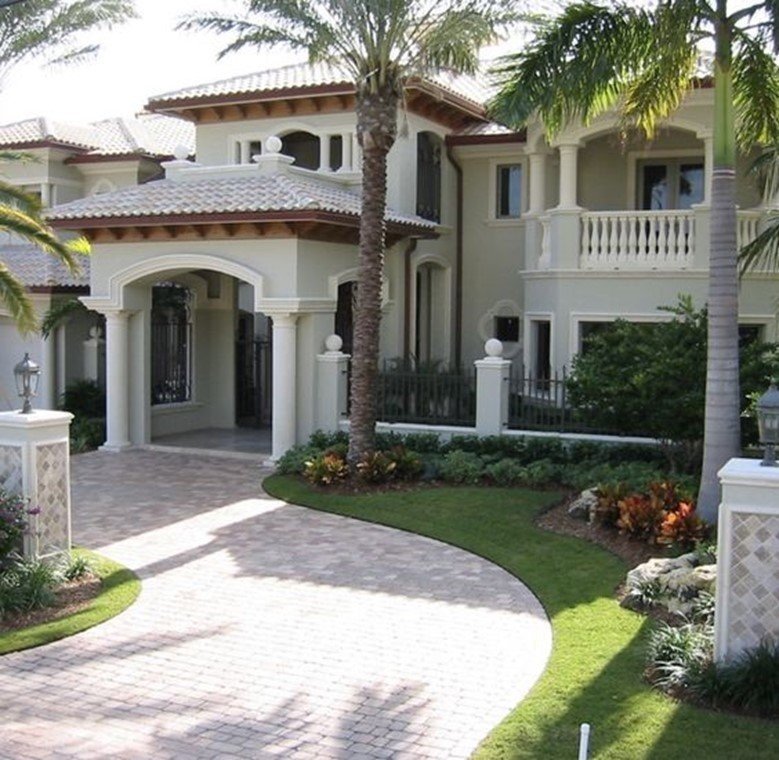
Source: Pinterest
Mid-century modern bungalow design
An example of a modern, comfortable and welcoming house design is a bungalow inspired by the mid-20th century house designs. You can use different design schemes to customise your house plans. These luxurious houses include a number of windows, open spaces, or lawns and flat planes.
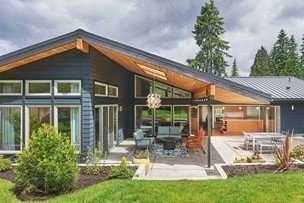
Source: Pinterest
Modern Scandinavian bungalow design
Scandinavian houses are designed to bring a simple yet appealing look. These stylish houses ensure luxury in simplicity of the design that blends into the eye-catching exteriors. A modern bungalow design with this theme features large glass windows and door frames. One can also consider including raw wood in the interior design. Modern Scandinavian homes are typically painted black as it helps retain heat and keep the house warm.
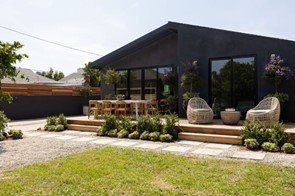
Source: Pinterest
Best layout for a bungalow design
As all the rooms are in a single-storey house, so one needs to plan the layout thoughtfully. When conceptualising the floor plan, keep in mind the purpose of each room and plan accordingly. For example, the rooms, which need to be completely visible from the road, will require suitable window dressings and glazing options, along with lighting, furniture placement, etc.
It helps to split the layout of the bungalow into front and back.
Social spaces: Design rooms such as kitchen, dining and living areas leading in one direction, preferably in the front portion of the house layout. These rooms need to be distinct compared to quieter areas like bathrooms and bedrooms.
Private spaces: Choose to position private areas of the house at the back of a bungalow design.
FAQs
What is a bungalow design?
The residential architecture in a bungalow design features a single-story layout, low-profile structure, open floor plans and abundant natural light.
What are the advantages of a bungalow design?
A bungalow design ensures easy accessibility for individuals with mobility challenges, or those seeking a single level living experience. They incorporate large windows and outdoor spaces for relaxation, ensuring a sense of openness.
Are all bungalows the same?
Bungalow designs vary in terms of architectural style and design. Some examples of different styles of bungalows include Craftsman, Arts and Crafts, Spanish and Modern.
Can bungalow designs be energy-efficient?
A bungalow design can be made energy-efficient by including sustainable building materials, ensuring proper insulation and using energy-efficient windows, smart heating and cooling systems.
Are bungalow designs suitable for families?
Bungalows are well-suited for families with young children as it has open floor plans that provide a seamless flow between rooms. Moreover, the absence of staircase eliminates potential safety issues, allowing easy movement throughout the house.
| Got any questions or point of view on our article? We would love to hear from you. Write to our Editor-in-Chief Jhumur Ghosh at [email protected] |
Purnima Goswami Sharma is a freelance writer based in Mumbai, who has been contributing to various newspapers, magazines and portals for the last two decades. Besides being a research writer for various TV shows, she has been a visiting faculty at SNDT for Communication Skills. She hold a master’s degree in English Literature from Mumbai University and a diploma in Communications and Journalism. She writes on diverse subjects like real estate, interiors, education, lifestyle, health, entertainment and environment.
Email: [email protected]




