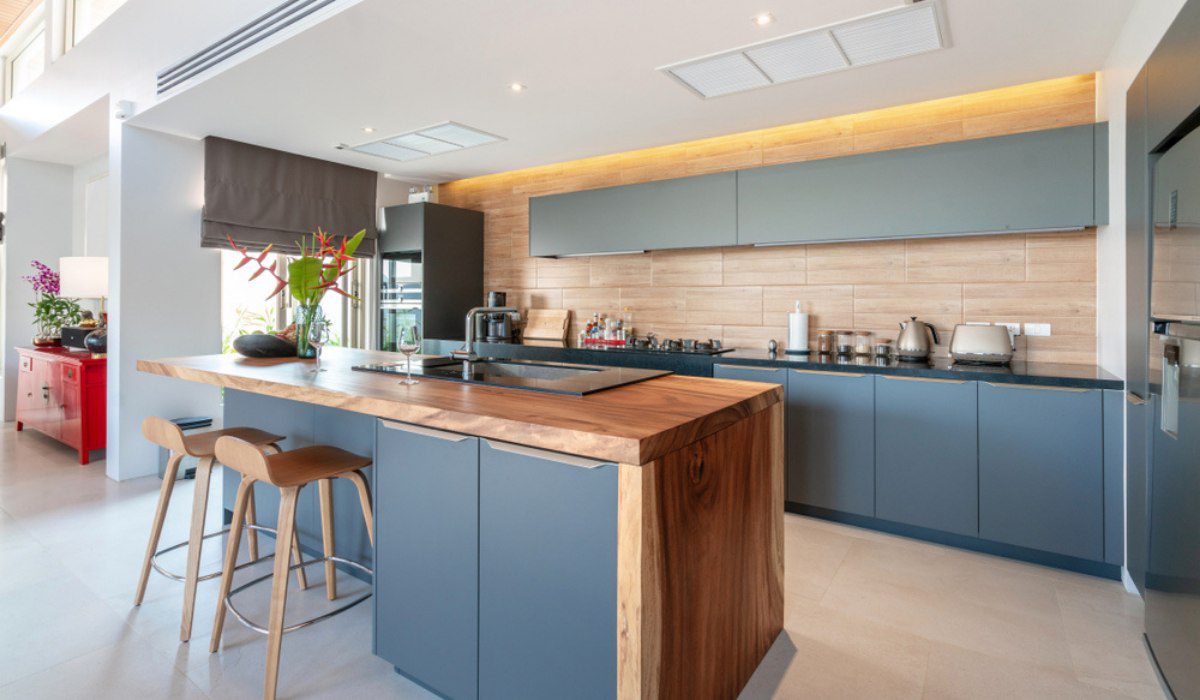The kitchen is often considered the heart of the home, as it is a central gathering place for family and friends and where meals are shared. Every kitchen is unique in its way, as it reflects the personal style and preferences of the people who use it.
Some common features that make a kitchen amazing include the layout, the materials used for the countertops, cabinets, and appliances, the colour scheme, and the overall design aesthetic. Some people may have a collection of specialised cooking equipment, while others may have a more minimal setup.
Ultimately, what makes a kitchen unique is the personal touch that the people who use it bring to it.
see also: Fridge Colour
What is a parallel kitchen?
A parallel kitchen is a layout in which all the components, such as the refrigerator, stove, sink, and countertops, are arranged in a line along a single wall. This layout is also known as a “one-wall kitchen.”
The advantage of a parallel kitchen is that it allows for efficient use of space, as all the kitchen elements are close to each other. Parallel kitchens are often found in smaller homes or apartments, where space is limited, but they can also be used in larger kitchens to create a more streamlined, efficient workspace.
See also: Amazing Italian kitchen design ideas
Why is the parallel kitchen a good choice?
There are several reasons why you might consider a parallel kitchen design:
- Efficiency: A parallel kitchen is highly efficient because everything is within easy reach. This layout is especially well-suited for small kitchens where space is at a premium.
- Easy to navigate: With everything arranged along parallel walls, it is easy to move around the kitchen and access what you need.
- Cost-effective: Parallel kitchens are often more cost-effective to install because they require fewer cabinets and countertops, which can reduce the overall cost of the kitchen renovation.
- Flexibility: Parallel kitchens can be easily customised to fit the user’s needs. For example, add an island or peninsula to create additional counter space or storage.
- Good for entertaining: If you like to cook and entertain simultaneously, a parallel kitchen allows you to interact with your guests while preparing food.
Overall, a parallel kitchen can be a great choice if you are looking to optimise your kitchen layout and make the most of your available space.
Four parallel kitchen designs for your home
-
A parallel kitchen that is small but effective

Source: Pinterest
To create a minimal parallel kitchen, you can focus on incorporating only the essential appliances and storage solutions. It might include a small refrigerator, a compact range or cooktop, a sink, and a few cabinets for storing dishes and cooking supplies. Consider installing a small island or peninsula to provide additional counter space and storage.
To make the most of the available space, consider using wall-mounted or hanging storage solutions, such as shelves or pot racks, to free up space on the countertops and floor. Additionally, choosing compact appliances and selecting multi-purpose kitchen tools and gadgets can help you save space and streamline your kitchen setup.
-
An easy-to-care-for parallel, modular kitchen

Source: Pinterest
A low-maintenance parallel modular kitchen is a type of kitchen design characterised by its simplicity, functionality, and ease of maintenance. This layout allows easy movement and access to all the different kitchen parts, making it a practical and efficient space for cooking and food preparation.
One of the key benefits of a parallel modular kitchen is that it is easy to maintain and clean. Because all the appliances and storage units are arranged in a straight line, it is easier to reach and clean all the different parts of the kitchen. It can help reduce the time and effort required to keep the kitchen looking clean and organised.
Additionally, a parallel modular kitchen can be customised to meet the specific needs and preferences of the homeowner. For example, you can choose from a wide range of appliances, storage units, and finishes to create a kitchen tailored to your unique style and needs.
-
Monochromatic parallel kitchen

Source: Pinterest
A monochromatic parallel kitchen is a type of kitchen design that features a consistent colour scheme, typically using only one colour. It can create a cohesive and streamlined look, as all of the elements in the kitchen, such as the cabinets, countertops, backsplash, and appliances, are coordinated in the same colour. This design can be very effective in small kitchens, as the consistent colour scheme can help to visually expand the space and make it feel more open and airy.
One advantage of a monochromatic kitchen is that it can create a clean and modern look, especially when paired with sleek, minimalist appliances and finishes. However, it can also be a bit monotonous, so it is important to add some pops of colour through accents like artwork, plants, or colourful dishes and cookware to break up the monochrome look and add some visual interest.
-
Parallel kitchen with vibrant Colours

Source: Pinterest
Vibrant colours can be used in a parallel kitchen to add visual interest and personality to the space. For example, you could paint the walls or cabinets in bold, eye-catching shades such as red, orange, or yellow.
Alternatively, you could use colourful backsplash tiles or countertops to add pops of colour to the kitchen. You could also incorporate colourful appliances, such as a bright red toaster or a turquoise blender, to add more visual interest to the space.
It is important to consider your home’s overall aesthetic and style when choosing colours for your kitchen. Vibrant colours can be used to create a bold, modern look or paired with more neutral tones for a more balanced, cohesive design. Ultimately, the right colours for your parallel kitchen will depend on your preferences and the look you are trying to achieve.
Modern minimalism meets classic elegance
If you are looking for minimalism in your kitchen design, go for a combination of white and wood. However, you can give it a twist by including black in the colour theme. This kitchen design maximises the available space and creates a style statement with the elegant finishing on the cabinets.
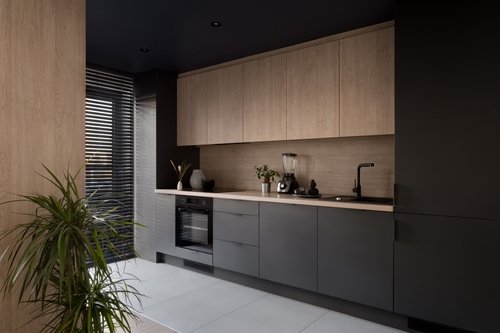
Sophisticated simplicity for your kitchen
A warm medium grey colour scheme works well for a small compact kitchen space, creating a simple yet sophisticated look. Bring in materials such as bamboo, wicker or rattan to create a modern rustic texture. Opt for wooden flooring for this kitchen.
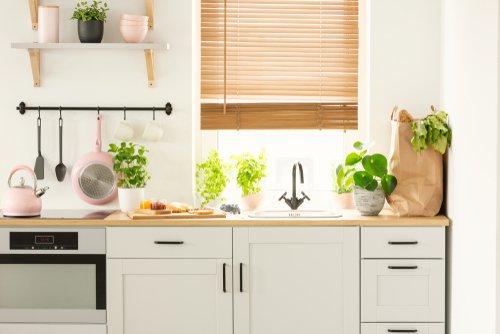
Luxurious touches for a high-end kitchen
Marble is a trendy material for kitchen design used to achieve a high-end look. The veined patterns of marble on countertop or flooring creates a luxurious appeal. Choose stylish ceiling lights such as a chandelier or pendant lights to enhance the overall look. Place glass-front kitchen cabinets, which look elegant and go well with the theme.
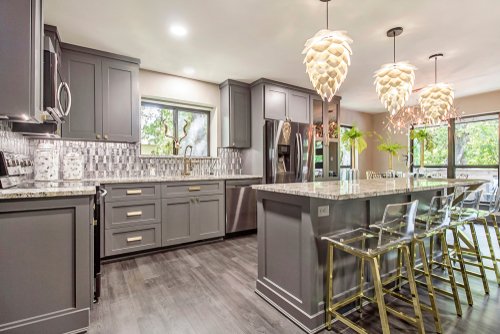
Timeless design with a modern twist
A traditional kitchen design with vintage wooden cabinets if a perfect option if you are looking for a timeless charm for your kitchen space. Go for French window design and arches for the interiors to match the theme. However, you can bring in some modern elements by choosing modern flooring options, luxury lighting fixtures, trendy backsplash, etc. You can also install a false ceiling like designer flush mounted ceiling lights to give the room a modern appeal.
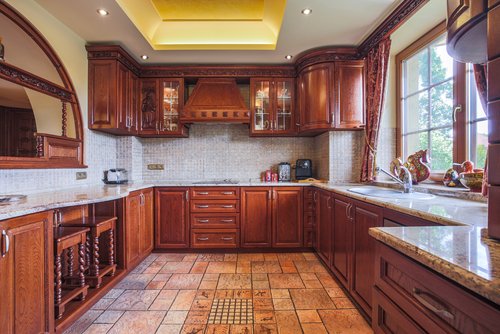
Elevate your kitchen with chic style
Give your kitchen a polished and upscale look with latest modular cabinets and appliances. Create an accent brick tile wall and laminate finishes for the cabinets. Go for a vibrant colour theme such as dark grey and brown or orange. Install statement lighting and backsplashes for a chic look.
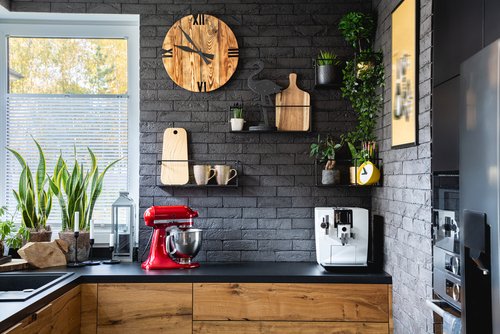
FAQs
What is a parallel kitchen?
A parallel kitchen is a kitchen layout that has two separate sections, each with its sink, stove, and counter space. One section is usually designated for cooking and the other for cleaning. This type of kitchen layout is popular in small apartments or houses where space is at a premium.
How do I design a parallel kitchen?
When designing a parallel kitchen, consider the size and layout of your space and your cooking and storage needs. Determine the placement of appliances and storage units, and consider traffic flow through the kitchen. It can also be helpful to consult with a kitchen designer or contractor to ensure your design is functional and meets your needs.
What are the advantages of a parallel kitchen?
A parallel kitchen can be a great space-saving solution for small kitchens. It also allows for more efficient use of the kitchen as one person can be cooking in one section while another is cleaning in the other. Additionally, having separate sections for cooking and cleaning can help reduce cross-contamination of food.
What are the disadvantages of a parallel kitchen?
One of the main disadvantages of a parallel kitchen is that it can feel cramped and cluttered if not properly organised. It may also be more challenging to entertain guests or cook large meals in a parallel kitchen as there is less counter space and only one stove.
Saswat Kumar, a real estate writer, keeps up with the latest trends in residential real estate. He simplifies complex real estate jargon, making it accessible to all. Saswat’s data-driven analysis empowers buyers and investors to make informed choices in the housing market.
