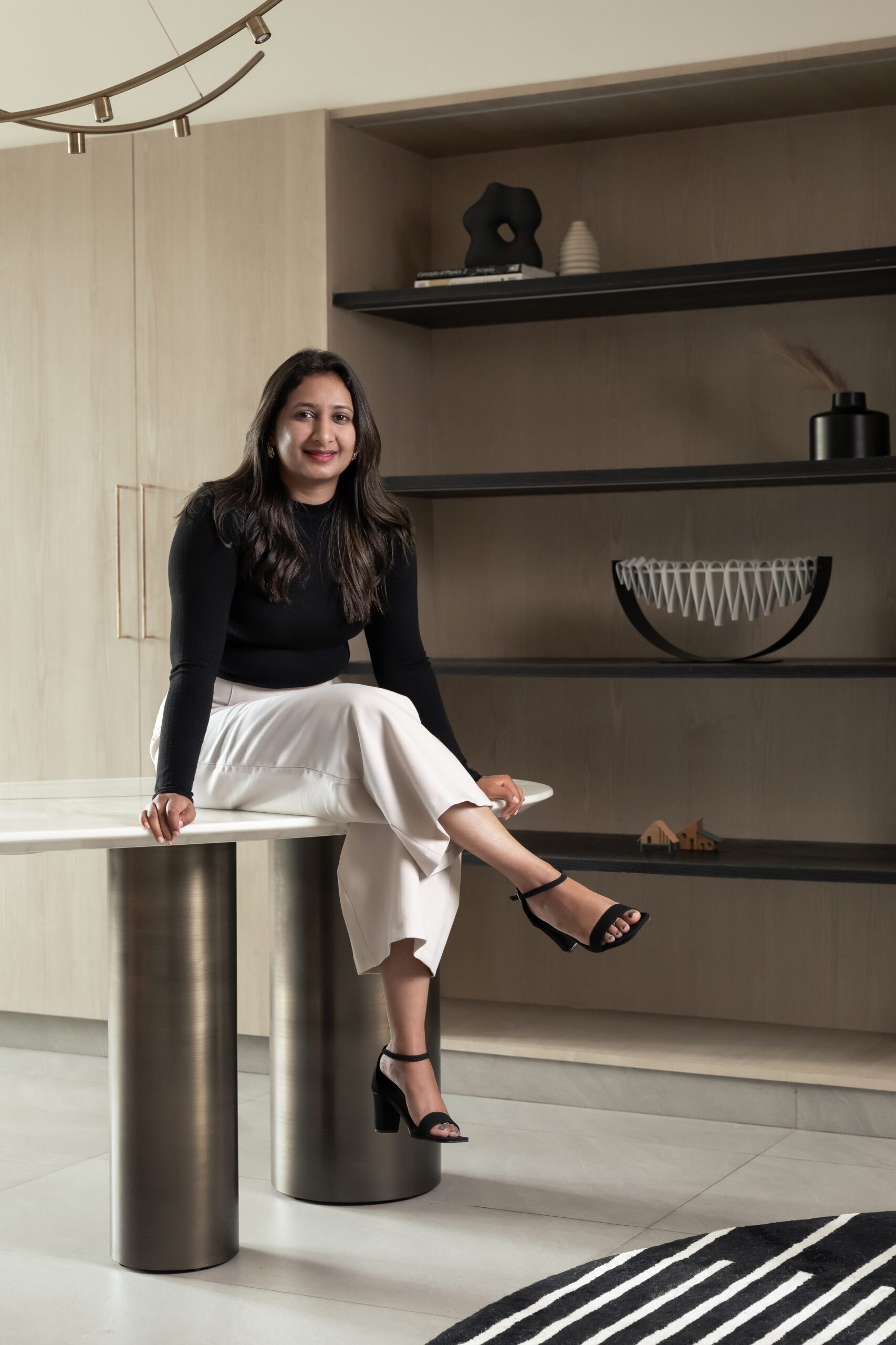The homes we love are created with a perfect blend of aesthetics and convenience and cemented with memories of love and happiness.
Building a family’s nest that appeals to the taste of its members while maintaining practicality is not just a creative pursuit but a necessity in the context of Indian multigenerational households. Our homes are a synergy of different lifestyles coming together where traditional values and contemporary demands are met at a crossroads.
An architect constantly juggles their creative vision for the space and the realistic demands of the family to design functional spaces that exude purpose and emotion. On one hand, prioritising utility without an eye for detail is like building four walls without a heart. And on the other hand, ignoring practicality can create incoherent structures. Thus, enabling this balance is essential for everyone across age groups to coexist, with a space for each to call their own.
By employing five key mantras, we seamlessly integrate ergonomic layouts, zoning, material innovation, and biophilic design, among others, to deliver homes that are as breathtaking as they are livable, ensuring a cohesive and enduring sanctuary for all.
My top five golden mantras to achieve this balance are …
1. Harmonious Spatial Organization
As a culture, we like to have a space for everything and everything in its place. Choose to start to optimise spatial flow through thoughtful circulation paths, articulating open plan layouts with defined zones for culinary, dining, and leisure activities. Spatial dividers, screens, or built-in shelving to delineate spaces while maintaining visual continuity is a great way to create harmony and a thread of continuity among various segments. Understanding the needs of each individual by segregating the spatial hierarchy and allocating primary and secondary spaces to facilitate seamless navigation ensures a residence must be tailor-made to the homeowner’s living requirements
2. Multifunctional Spaces
Multifunctional spaces are integral to a design process that encourages social engagement within a home encouraging social engagement while allowing family members the freedom to pursue individual activities. These are central to a home and the design process as they bind and bring people together, improving mental wellness.
Good design fosters and encourages it.
You can integrate multifunctional spaces to foster space adaptability and spatial efficiency. One of my favourites is a central veranda with step seating turned inwards to encourage conversation that can be integrated into the design. However, a balcony with a foldable desk that serves as a picnic table for all, large bay windows with seating and a bookshelf, oan pen layout of a kitchen that flows into the dining area, a curated garden with a study table, an alcove under the stairs with compact seating also fit in beautifully in space-efficient homes.
3. Sustainable Materials / Adaptive reuse and repurposing
Specific materials that combine aesthetic and performative criteria, incorporating sustainable, durable, and low-maintenance options, are always among our top options. Creating a home should bring joy that requires some maintenance at some point. One should spend more time enjoying the space rather than maintaining it.
Natural materials add tactile depth, are sustainable and stand weathering much more gracefully, while high-performance materials minimize maintenance and environmental impact. Not just as an architect but as a layman also practicing reuse is repurposing is the way ahead.
4. Seamless Integration of Building System
With smart integration and cladding of building systems, one can seamlessly balance visual appeal with functional performance. Concealed mechanical, electrical, and plumbing (MEP) systems ensure a clean aesthetic, while optimized natural ventilation and thoughtfully placed light shafts create inviting, energy-efficient spaces.
There is also a rising preference to include vintage cladding to add a touch of drama to the decor. Some of my current favourites are a hidden alcove behind strategically placed solid exposed wooden beam, or an external box over the switches made with retro-patterned tiles and round ceramic toggle switches that can add charm and drama, blending nostalgia with modern utility.
5. Balanced Visual and Tactile Composition
Colour, texture, and material are essential for the final touches to pull a room together. If all the above fails, this is an ace you can pull out to still work your magic and make a drastic difference to the look. Balance visual and tactile equilibrium through these three elements.
Sound-absorbing materials complement all homes and are a hot favourite in apartment homes and multigenerational individual homes. Neutral colours offset by dramatic art pieces, furniture, or covers usually bring the room together quickly. The last element of texture is a little tricky to add, but if done well, it can work wonders. My go-to move has been to balance rough textures with a smooth span to create a naturally integrated design within a home.
(The author is the Co-Founder & Principal Architect, AD Studio 9)
| Got any questions or point of view on our article? We would love to hear from you. Write to our Editor-in-Chief Jhumur Ghosh at jhumur.ghosh1@housing.com |







