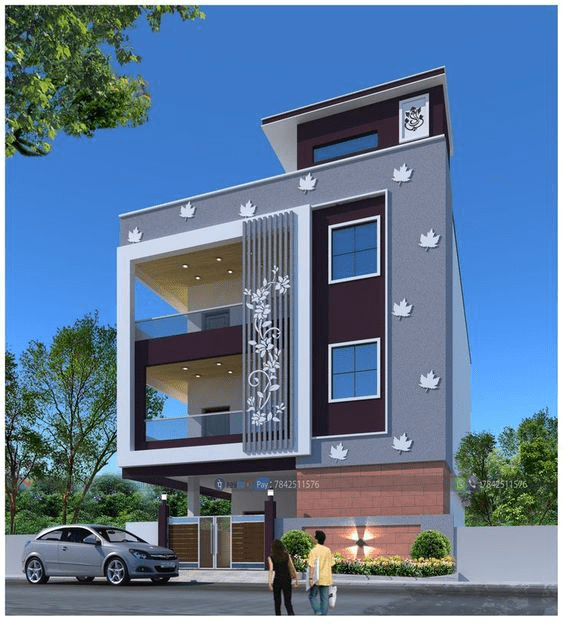Floral designs bring a unique and delightful charm to home exteriors. They offer an appealing aesthetic that leaves a positive impression on your guests. If you are considering adding floral wall elevation designs to your home, there is a wide range of options to choose from.
See also: Stunning exterior wall texture design ideas for your home
Flower elevation designs
Elevation cement flower design

Source: Mega Mural Works
Cement wall elevation floral designs are gaining popularity among homeowners. Cement allows for the creation of various types of floral motifs and patterns.
Modern wall elevation flower design

Source: Pinterest
This modern floral elevation design allows you to explore the harmonious blend of architectural elegance and floral grace. As a result, the building’s facade features an artistic fusion of floral elements etched onto glass, enhancing its visual appeal.
Simple wall elevation flower design

Source: Stylesatlife (Pinterest)
This simple yet stylish floral elevation design adds a delightful touch of charm. The house features a grey exterior with white borders. The central area of the house, adjacent to the balcony, showcases a brown-patterned wall space that harmonises with the overall design. The floral patterns stand out as they are set against this brown background, giving the home a distinctive and unique appearance.
Wall elevation flower design for single-floor

Source: DK 3D Home Designs (Pinterest)
Selecting wall elevation flower designs for single-story homes is a straightforward process. By incorporating floral elements into the design template, you can achieve stunning aesthetics for your home’s elevation. These floral designs enhance the exterior and can be complemented with landscaping and real flowers. You can incorporate other floral elements, such as stone archways, floral-themed gates or rose windows, to enhance the overall theme.
Sophisticated flower elevation designs

Source: Pinterest
This front elevation design combines architectural aesthetics with the allure of flower designs. The use of silver colours for the floral patterns against a white background enhances the design’s beauty. The combination of brown, grey and white further adds distinction to the building’s appearance.
Contemporary flower elevation design

Source: Pinterest
This contemporary flower elevation design combines the charm of vibrant flowers with modern architecture. It features floral patterns with vines incorporated into the compound walls and gates. On the first floor, there is a white slab with intricate leaf patterns that enhance the beauty of the house’s exterior. Such designs create a harmonious blend of elegance and creativity while embracing the allure of nature.
Elegant flower design on elevation

Source: Home Decor Designs
This captivating flower design for the front elevation enhances your home’s curb appeal. It allows you to create a visually stunning entrance by seamlessly integrating floral elements into the architectural façade with graceful arrangements, vibrant colours and intricate patterns.
3D flower elevation design

Source: Prabhudev Darapu (Pinterest)
If you admire 3D designs and desire to integrate 3D floral arrangements into your front elevation, this design is an excellent choice. The building’s mesmerising beauty is owed to the 3D floral patterns done in a lighter grey-whitish colour against a darker grey background, accentuating the 3D effect. The other parts of the building feature multiple colours, resulting in a striking visual contrast. These 3D florals add depth and dimension to the home’s front elevation.
G+2 building flower elevation design

Source: Furquan Siddique (Pinterest)
This G+2 elevation design showcases how floral aesthetics can enhance the elegance of a two-story building. The seamless integration of blossoms into the building’s facade creates a captivating visual impact. The white flower arrangement takes centre stage against a contrasting brown background. With this design, you can infuse vitality into your building while capturing the allure of the G+2 flower elevation.
Metallic flower design for home elevation

Source: 3D World Vission
This exquisite metallic flower design turns your home’s front elevation into a picturesque sight. It features metal or cement cladding in grey, harmonising with the rest of the structure. The intricate floral patterns on the cladding infuse freshness and brilliance. You can explore vibrant paintwork, intricately carved motifs and decorative tiles to seamlessly incorporate these floral patterns.
FAQs
What are the different types of elevation?
Front elevation, rear elevation, side elevation and split elevation are the various types of building elevations.
What are the elements of elevation?
The key elements of an elevation include the building’s height, doors, windows and considerations for wind and sunlight. Factors, such as the elevation’s length, height and width are important design components.
What is elevation in a floor plan?
In a floor plan, an elevation drawing represents a view of one side of a building. It is a two-dimensional, flat depiction of a single facade, highlighting the height of significant architectural features in relation to a fixed reference point, often natural ground level.
What is base elevation?
Base elevation refers to the average elevation calculated from 3-8 points evenly distributed around the building’s perimeter. These points coincide with the building’s corners where they intersect with the surrounding topography.
What is elevation length?
Elevation length pertains to the measurement of the line visible in the front view. Side view length denotes the apparent length of the line seen in the side view of the same object.
What is the cost of house elevation?
The cost of designing the front elevation starts at around Rs 5,000-8,000, with additional costs for corner elevations. The actual execution of the elevation may average around Rs 170/sq. ft.
Can we use tiles for the front elevation?
Yes, you can use tiles for the front elevation. The tile choice depends on your preferences and design requirements. Ceramic tiles offer a wide range of design options, from 3D elevation tiles to smooth, natural finishes. Stone and granite finish tiles are common choices for external cladding.
| Got any questions or point of view on our article? We would love to hear from you. Write to our Editor-in-Chief Jhumur Ghosh at jhumur.ghosh1@housing.com |







