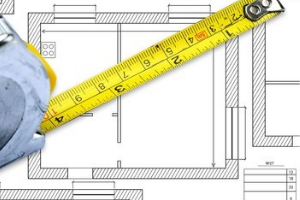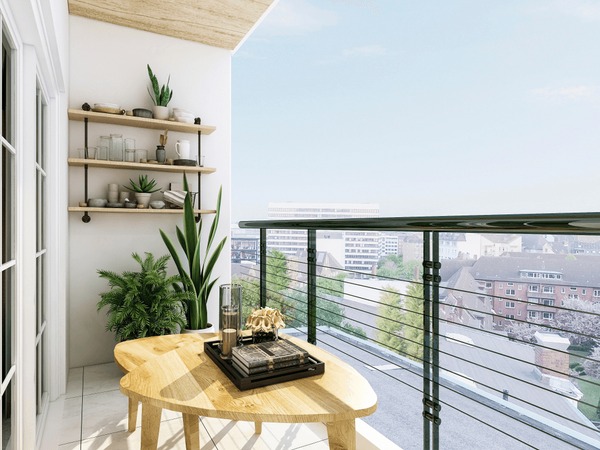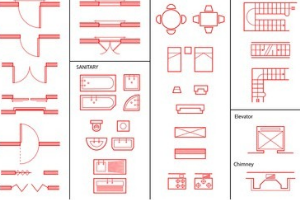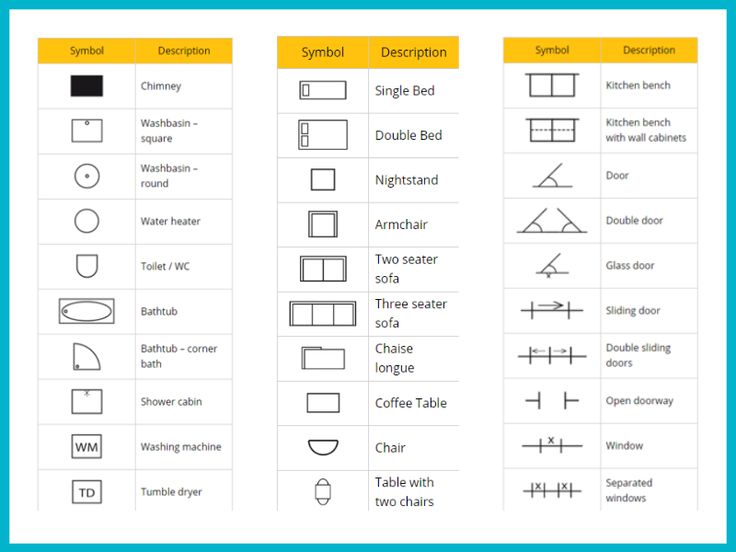Whether you’re buying a new home, planning a renovation, or comparing property listings, understanding a floor plan is an essential skill. Floor plans give you a bird’s-eye view of the property layout and help you visualise how space is distributed across different rooms. They’re a key tool used by architects, builders, real estate agents, and homeowners to communicate design and function before construction even begins. Being able to read and interpret a floor plan not only helps you make smarter homebuying decisions but also ensures that the space fits your lifestyle, needs, and future plans.
What is a floor plan?
A floor plan is a scaled diagram that shows the layout of a property or a specific floor within a building as viewed from above. It outlines the spatial arrangement of rooms, walls, doors, windows, and fixed installations like kitchen counters or bathroom fixtures.
Unlike a site plan, which shows the property in relation to its surroundings (like driveways, gardens, and neighboring structures), a floor plan focuses on the interior layout. Most commonly presented in 2D, some modern floor plans may also include 3D visuals or interactive walkthroughs for a better sense of scale and flow.
Floor plans are typically drawn to scale, meaning that every measurement on paper represents a proportional measurement in real life. This makes them useful not only for visualising the space, but also for planning furniture placement, estimating material needs, and evaluating movement between rooms.
Key components of a floor plan
To make sense of a floor plan, it’s important to understand the standard elements it includes. These components help convey how a space is organised and how the different areas connect with each other:
- Walls and partitions: Typically represented by parallel lines, these indicate the boundaries of rooms and structural divisions within the space. Thicker lines may signify load-bearing walls, while thinner lines could represent non-structural partitions.

- Room labels and dimensions: Each room is usually marked with a name (e.g., “Bedroom”, “Kitchen”) and often includes its dimensions. This helps you understand the size and function of each space.

- Doors and windows: Doors are usually shown as gaps in the walls with an arc indicating the swing direction. Windows are represented as breaks in the walls with a thinner line or set of lines depending on the type.

- Fixtures and fittings: Items such as kitchen cabinets, sinks, toilets, bathtubs, and wardrobes are often drawn in. These fixed elements give you a better idea of how functional areas are laid out.

- Stairs and elevation changes: If the property has multiple levels, staircases will be shown with arrows indicating the direction of ascent. Changes in level or split floors may also be marked.

- Balconies and outdoor areas: If included in the design, balconies, terraces, and patios are marked with borders and labels to distinguish them from indoor spaces.

- Symbols and legends: Most floor plans include a key or legend explaining the symbols used, such as electrical points, switches, or north orientation.

How to read a floor plan?
Reading a floor plan can feel overwhelming at first, but breaking it down step by step makes it easier to interpret. Here’s how you can read a floor plan like a pro:
- Check the orientation: Most floor plans include a north arrow. Use it to understand how the home is positioned on the site. This affects natural light, ventilation, and energy efficiency.
- Understand the scale: Look for the scale mentioned on the drawing (e.g., 1:100), which tells you the proportion between the drawing and real-life dimensions. This helps you estimate actual room sizes and wall lengths.
- Identify room layouts and labels: Start by locating key areas like bedrooms, bathrooms, kitchen, and living spaces. Labels and dimensions help you understand the size and purpose of each room.
- Follow the flow of the layout: Observe how rooms connect to each other. Look at the position of doorways, hallways, and open-plan areas to assess how easily one can move through the space.
- Decode symbols for doors and windows: Doors are usually shown with an arc (indicating the swing direction), and windows are breaks in walls. Understanding their placement helps evaluate ventilation, lighting, and furniture positioning.
- Note fixed features and utilities: Look for built-in features like kitchen counters, wardrobes, sinks, and toilets. These help you understand how much free space is left and where plumbing/electrical lines are likely to be.
- Spot vertical connections (if any): If it’s a multi-level floor plan, find the staircases and check the direction of movement, usually indicated by arrows. Some plans may also show lifts or split levels.
- Review measurements and proportions: Compare room sizes, wall lengths, and passage widths to ensure everything fits your lifestyle or furniture needs. Pay special attention to narrow hallways or unusually shaped spaces.
- Locate key access points: Identify the main entrance, back doors, balconies, and emergency exits. This is crucial for security, convenience, and planning your interior layout.
- Cross-check with the legend (if available): Most floor plans include a legend or key explaining the symbols used. Refer to it whenever you encounter something unfamiliar, such as light fixtures, electrical points, or special design elements.
Common symbols in a floor plan and what they represent

Floor plans use a standard set of symbols to convey structural and functional details at a glance. Knowing what these symbols mean helps you quickly understand how a space is planned. Here are some of the most common ones:
- Single door: A curved arc showing the door swing direction
- Double door: Two arcs meeting in the middle
- Sliding door: A solid line with a parallel dashed line or arrow indicating the slide path
- Windows: Breaks in the wall with thinner lines or double lines depending on the window type
- Load-bearing or external walls: Thick solid lines
- Interior partition walls: Thinner lines
- Overhead elements (like beams or shelves): Dashed lines may indicate
- Stairs: Represented as a series of rectangles or parallel lines with an arrow usually showing the direction of ascent.
- Beds: Rectangles often marked with pillows
- Sofas and tables: Shapes with circles or lines to indicate legs and form
- Kitchen counters: L-shaped or linear blocks, often labelled
- Sinks, toilets, bathtubs: Recognisable icons showing their shape from above
- Switch: Often marked as an “S”
- Light fixture: Circle with lines or an asterisk symbol
- Power outlets: Small boxes or circles labeled “P” or with a plug symbol
- North arrow: A compass-like arrow pointing north (important for understanding natural light and wind direction)
- Dimensions: Shown with arrows and numerical values between lines, often outside the room outline. They indicate lengths, widths, and distances between elements.
- Room names and area: Each space is labelled (e.g., “Bedroom”, “Living Room”) with optional measurements in square feet or square metres
Abbreviations used in floor plan
Floor plans often use abbreviations to save space and make the layout easier to read. Here are some of the most frequently used abbreviations and what they stand for:
| Abbreviation | Full Form / Meaning |
| LR | Living Room |
| DR | Dining Room |
| BR | Bedroom |
| MBR | Master Bedroom |
| BA / BTH | Bathroom |
| WC | Water Closet (Toilet) |
| KIT | Kitchen |
| UTIL | Utility Area / Laundry |
| ST | Store Room |
| FOY | Foyer |
| PDR | Powder Room |
| WIC | Walk-In Closet |
| HVAC | Heating, Ventilation, and Air Conditioning |
| AC | Air Conditioner |
| DW | Dishwasher |
| REF | Refrigerator |
| OV | Oven |
| MW | Microwave |
| UP | Stairs Up |
| DN | Stairs Down |
| BAL | Balcony |
| TERR | Terrace |
| GAR | Garage |
| ENT | Entrance |
How to interpret a floor plan for practical use?
Reading a floor plan is one thing—but interpreting it to understand how well a space fits your needs is where it truly becomes useful. Here’s how you can analyse a floor plan from a practical, real-life perspective:
- Assess the functionality of the layout: Ask yourself- Does the flow of the home make sense? Check how rooms are positioned relative to each other. For instance, a kitchen near the dining area is ideal, while a bedroom next to the main entrance may be less desirable.
- Evaluate room sizes for usability: Look beyond labels. A room marked as a “bedroom” might not comfortably fit a bed, wardrobe, and desk unless you check the dimensions. Compare room sizes with the furniture you already own or plan to buy.
- Understand movement and circulation: Check for awkward transitions, narrow hallways, or dead-end corridors. An efficient layout allows for easy movement without bottlenecks or wasted space.
- Consider natural light and ventilation: Use the north arrow and window placements to understand which rooms get sunlight during the day. South- and east-facing windows usually provide good daylight, ideal for living spaces and bedrooms.
- Think about privacy zones: Bedrooms and bathrooms should ideally be placed away from common areas like the living room or kitchen. A well-thought-out floor plan will separate public and private zones of the home.
- Check for storage and utility space: Inspect areas like wardrobes, store rooms, utility balconies, or under-stair storage. These often go unnoticed in plans but are essential for practical living.
- Visualise furniture placement: Use the scale and dimensions to mentally arrange furniture. Is there enough clearance around a dining table? Can a queen-sized bed fit in the bedroom with side tables?
- Factor in future flexibility: Think long-term- Could a study later convert into a nursery? Is there space for a home office or guest room if needed? A good floor plan supports lifestyle changes.
- Identify structural limitations: Walls marked thick in the plan are usually load-bearing and can’t be altered easily. If you’re considering modifications, know which areas are fixed versus flexible.
- Use it as a comparison tool: When choosing between properties, floor plans allow you to objectively compare layout efficiency, not just carpet area. One 1,200 sqft home can feel more spacious than another, depending on how space is used.
Tips for homebuyers and renters to use a floor plan
Floor plans are one of the most important tools when evaluating a property. But knowing how to use them effectively can help you avoid costly mistakes and choose a space that truly suits your needs. Here are some practical tips for homebuyers and renters:
- Don’t judge by area alone: Two homes with the same square footage can feel very different depending on the layout. Focus on how efficiently the space is planned rather than just the total area.
- Prioritise layout over looks: A well-designed floor plan should support your daily routine. Prioritise logical room placement and flow over cosmetic features that can be changed later.
- Watch out for wasted space: Long corridors, oddly shaped corners, and unnecessarily large foyers often take up space without adding value. Look for a layout that uses every square foot effectively.
- Test the privacy factor: Ensure bedrooms and bathrooms aren’t directly visible from the entrance or living room. Privacy in layout is especially important in shared households or for growing families.
- Match room sizes to lifestyle needs: If you work from home, ensure there’s space for a dedicated workspace. If you entertain often, look for a spacious living or dining area. Match the plan to your lifestyle, not just the number of rooms.
- Check ventilation and light access: More windows generally mean better natural light and airflow. Prioritise layouts that allow for cross ventilation and avoid rooms without any openings.
- Consider future flexibility: Choose layouts that can evolve with your life, whether it’s space for a growing family, an elderly parent, or even a home office setup.
- Ask for a furniture layout plan: If available, request a version of the floor plan that shows suggested furniture placement. This helps you visualise actual usability and circulation space.
- Visit a sample flat or virtual tour: Floor plans can be hard to visualise. If possible, visit a model unit or take a virtual walkthrough to get a better feel for the layout and dimensions.
- Clarify what’s included in the carpet area: Ask whether the dimensions shown include walls, balconies, or shared spaces. This helps avoid confusion when comparing floor plans from different developers.
Housing.com POV
A floor plan isn’t just a technical drawing, it’s the blueprint of how you will live. It goes beyond architecture to represent your daily routines, privacy needs, and even your long-term aspirations. While most buyers focus on carpet area or the number of bedrooms, it’s the floor plan that often determines how livable and functional the space actually is.
Homes with thoughtful layouts, where space is optimised and natural light flows freely, tend to deliver higher satisfaction and resale value in the long run. That’s why it’s always recommended to look at the floor plan before making site visits. It allows you to shortlist smarter and filter out options that look good on paper but don’t function well in reality.
In today’s evolving housing landscape, especially with hybrid work, multi-functional rooms, and changing family structures, the ability to interpret a floor plan is more important than ever. Use it not just as a visual guide, but as a strategic tool to invest in a home that truly fits your lifestyle.
FAQs
Can I rely solely on a floor plan to make a homebuying decision?
While a floor plan offers essential insights into layout and functionality, it shouldn’t be the only factor. Always complement it with site visits, sunlight checks, and construction quality assessments for a complete evaluation.
Are 3D floor plans more accurate than 2D ones?
3D floor plans aren’t more accurate—they just offer a more realistic visualisation of space, scale, and design. However, the underlying dimensions and proportions are typically derived from the original 2D architectural plan.
What should I do if the actual apartment doesn’t match the floor plan?
If the delivered unit differs significantly from the approved floor plan, you can raise the issue with the builder or regulatory authority (like RERA) for redressal, especially if you have a registered agreement in place.
How can I get a custom floor plan made for a renovation?
You’ll need to work with a licensed architect or interior designer who can assess your space, consider structural constraints, and create a new floor plan tailored to your renovation needs and local building codes.
Why do some floor plans omit measurements or room labels?
This usually happens in marketing brochures or early-stage designs. Always request the detailed architectural floor plan with accurate dimensions and specifications before making financial decisions or signing agreements.
| Got any questions or point of view on our article? We would love to hear from you. Write to our Editor-in-Chief Jhumur Ghosh at jhumur.ghosh1@housing.com |







