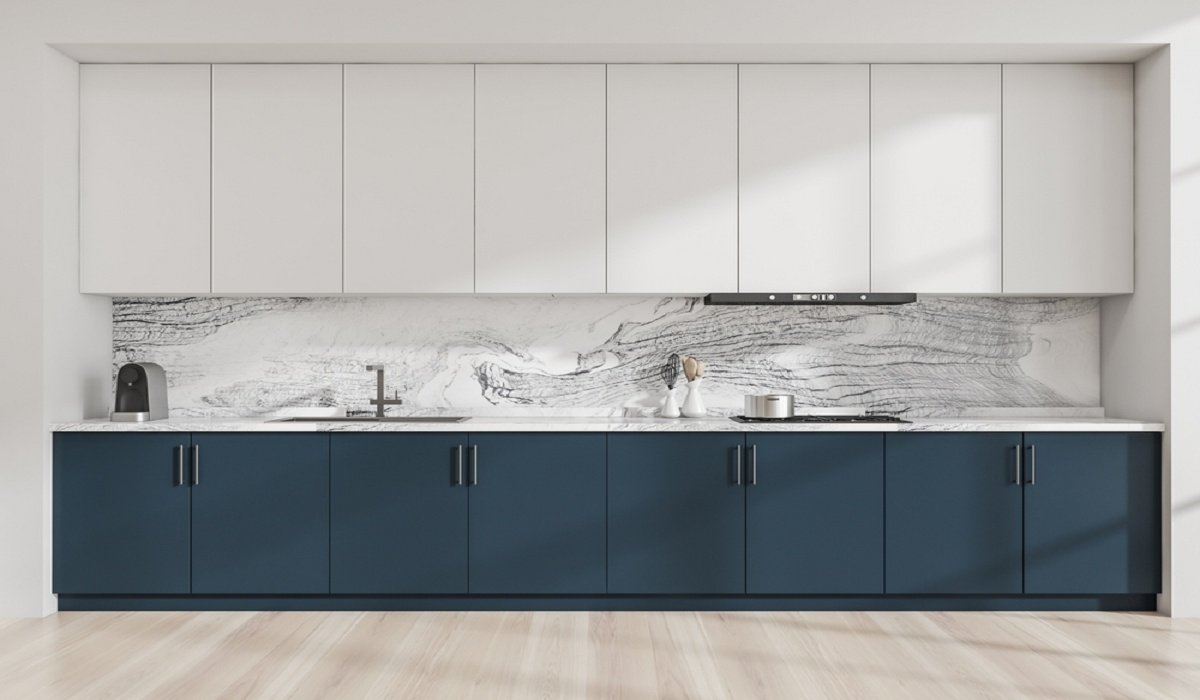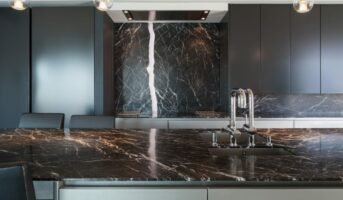Every room in a house serves a specific purpose and plays a significant role. The kitchen is arguably the most important, and often most beloved, part of a house. Whenever you are hungry or craving a quick snack, the kitchen is the go-to place. It is usually equipped with numerous shelves to carefully store a variety of utensils, groceries, and other kitchen necessities. These shelves are primarily responsible for either making or breaking the look of your kitchen. What if we told you that, depending on the size of your kitchen, there is a quick and inexpensive option to add cabinets? This will not only give you the much needed storage space but also add to your home’s aesthetics. Here is a list of the top kitchen wardrobe ideas to make your home more beautiful than ever.
Kitchen wardrobe design: Things to consider
When looking for the best kitchen wardrobe designs for your place, carefully think the following things through:
- Achieving the best storage solution: Every inch of the countertop and cupboard space is crucial for keeping everything neat and organised. So, when planning your kitchen, make the most of every available square inch.
- Establishing a smooth flow: Planning your kitchen with storage in mind is essential. However, as you need everything to be easily accessible and in a handy location, you must carefully consider where you will place your storage. The way the room operates is essential. Consider keeping the dinnerware and plates close to the dining room table. To make it easier to swiftly reach up and get your seasoning while preparing a great dinner, have a spice rack and pots and pans close to the cooking hobs.
- Choosing appropriate worktops: Which worktops you want to choose is another crucial vital decision you will need to make while considering the design of your kitchen. If you are building a high-gloss, modern kitchen, now is the time to add a cosy texture, like wood. If your space includes period details, like a marble fire surround, perhaps marble worktops will be a nice way to bring the design together.
- Ensure proper lighting: This planning must start as soon as possible during the design phase. Remember to include ambient lighting, dimmable alternatives, and visually stunning pendant lights in addition to the direct overhead light for optimum visibility. The important thing is to make sure you have adequate light to make cooking and cleaning easy.
Kitchen wardrobe designs to check out
Here are some amazing kitchen wardrobe designs you should consider for your home.
Fully enclosed kitchen wardrobe
A cleverly constructed kitchen wardrobe might serve as a functional alternative to a dividing wall. The basic kitchen wardrobe design strikes a balance with the home’s floor plan by enclosing a space while maintaining an open concept.
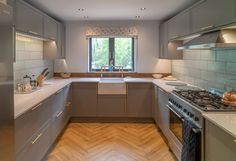
Source: Pinterest
Traditional wardrobe design
For a timeless and aesthetic look, you can choose to use organic materials. Everything from the wooden finish to the distinctive shelf design fits together well. This design is very appealing for those looking to give their house a dash of culture.
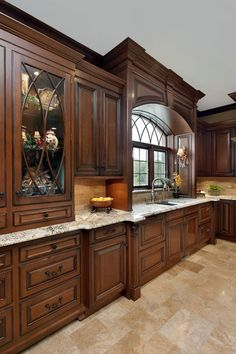
Source: Pinterest
Contemporary wardrobe
Blending modern and traditional styles can definitely give your kitchen a fantastic look. A modular kitchen with a wooden finish for a traditional touch exudes sophistication. With these aesthetics, try employing white or grey tones for an exceptional effect.
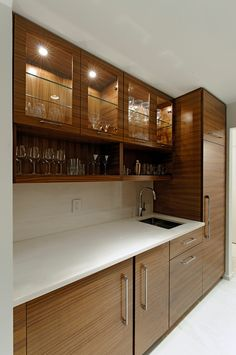
Source: Pinterest
Kitchen wardrobe made from aluminium
Being a smooth and durable material, aluminium is widely used to make kitchen cabinets. You may also combine glass and fibre additions with an aluminium wardrobe to offer your kitchen design a touch of style.
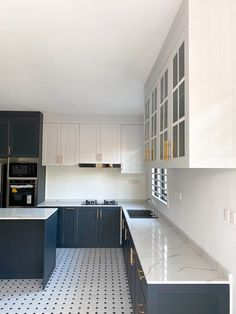
Source: Pinterest
Handleless kitchen wardrobe
One of the best layouts for a lavish, well-planned kitchen is this one. The wardrobe has no handles. Instead, sliding or magnetic mechanisms are implemented to open and close them quickly and easily.
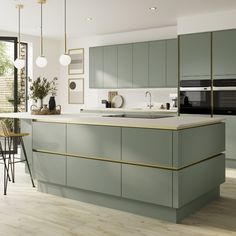
Source: Pinterest
FAQs
What is the ideal layout for a kitchen?
A U-shaped floor design, which surrounds the user on three sides and allows for longer counters and additional storage space, is arguably the most adaptable arrangement for any kitchen.
In the kitchen, where should the refrigerator go?
Always place the refrigerator adjacent to a worktop with enough room between them. This will make it easier to load groceries quickly, reducing the length of time the fridge door is left open. It will also make it simpler to quickly collect the ingredients needed for food preparation and set them down on the worktop.
Which way should the kitchen be facing?
According to Vastu Shastra, the southeast direction of your home is where the kitchen should be located because Agni, the Lord of Fire, resides there.
Housing News Desk is the news desk of leading online real estate portal, Housing.com. Housing News Desk focuses on a variety of topics such as real estate laws, taxes, current news, property trends, home loans, rentals, décor, green homes, home improvement, etc. The main objective of the news desk, is to cover the real estate sector from the perspective of providing information that is useful to the end-user.
Facebook: https://www.facebook.com/housing.com/
Twitter: https://twitter.com/Housing
Email: [email protected]
