One of the main ambitions that a person has when they first start making money is to one day own a home. Families develop and memories are created in homes. Many families hesitate to create their own independent homes because they believe it will be expensive.
While in some circumstances this may be the case, it is still possible to build a single-story home in India on a tight budget. All you require is a plot of your choice, keeping in mind the fundamental design structure.
These residences are also known as single-floor house layouts. Even with home plans for 10 lakhs, you may build a comfortable structure with the appropriate blueprint arrangement.
Single story house design: Advantages
- Exterior maintenance is simpler on single-floor homes.
- Since all the living space is on one floor, the interior temperature is maintained more consistently, and single-floor house designs require less energy for heating and cooling than multi-level homes.
- Due to the lack of stairs in these layouts, this design offers easy accessibility for retired and elderly households.
- Since single-floor homes are more straightforward and easily accessible, remodelling them is simpler and less expensive than remodelling multi-story homes.
Top low budget single floor house design ideas
You can utilise one of these straightforward, affordable low budget single floor house designs to create a single-floor home of your own.
Open single-floor house design
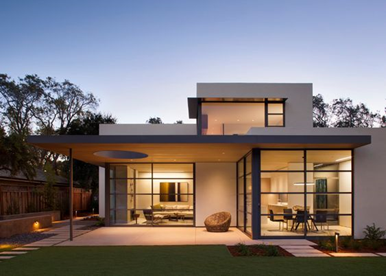
Source: Pinterest
The open structure is among the greatest low-cost single-floor home designs ever created. A larger space is created by combining two or more spaces in an open floor design. An open-floor design utilises floor-to-roof glass windows and doors to give the impression that the room is larger than it is. The fact that the house receives a lot of sunlight and fresh air is its main benefit. Additionally, it is possible to view everything from a single location.
One floor house design with multiple sections
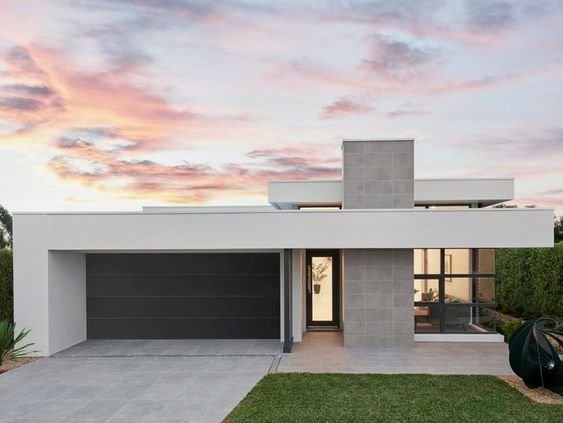
Source: Pinterest
If you have the luxury of a large plot, it makes sense to build the house in several sections across the plot rather than building many stories. Take a look at this affordable one-story home, for example. The owner additionally built a garage/storage area close to the main house, and they are connected by a covered passageway. The main house is single-story in style. By doing this, you can increase the amount of carpeting while avoiding the expense of installing a new floor.
See also: Fibre bathroom door designs in 2023
Single floor home design with open patio
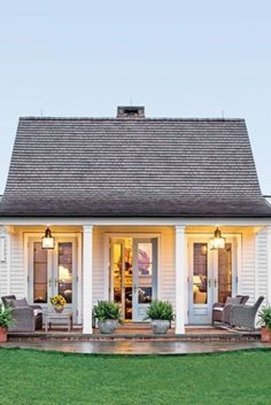
Source: Pinterest
You might not have enough room for open gardens. Don’t forget to include open patios in your low-cost single-floor house design, though. There are many uses for an open patio. Place some furniture there so you can enjoy the nights outside. The area can also be used to store bicycles, set up shoe racks, and dry items during rainy weather.
Learn about 12 modern villa designs to trend in 2023
Box and strip single-floor house design
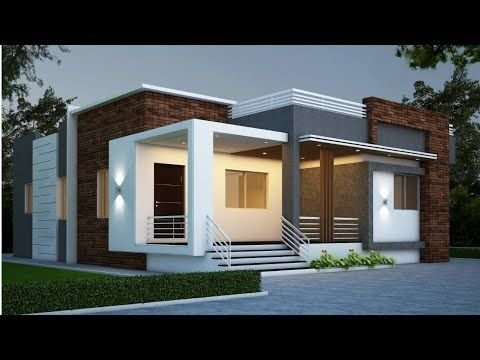
Source: Pinterest
An ordinary-sized wooden block is used to build the house instead of frames, cement, and other conventional materials in a box and strip construction. The framework is made by nailing the wood blocks together, and the roof is swiftly put on top. A benefit of such homes is that they may be taken down and rebuilt somewhere in a couple of days.
All about Modern dining room chair designs
Elevated single floor house design
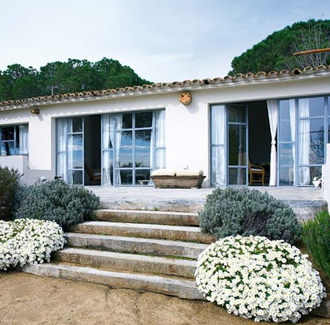
Source: Pinterest
Let’s imagine your plot is located in a region that gets flooded during the rainy season. It is imperative to elevate your home in that situation. The water will run this way from the home to the road rather than the other way around. Having an excellent view of the surroundings is another benefit of the height.
Also see: 800 Sqft House Designs
Single floor low budget house design: Cost-effective materials to use
Strategic use of materials makes it possible to construct a strong and beautiful low budget house design. Here are some materials to use for constructing a single story house in a low budget:
- Using mortar or brick can reduce the cost of construction as compared to using interlock bricks.
- The use of solid brick is less expensive as they are heavier as compared to hollow bricks, which require more support, increasing the cost.
- You can choose to reuse the materials from old construction such as palm leaves, bamboo, and wooden works. This can help reduce the cost as well as provide an attractive design to the house.
Low budget one floor house design: How to keep the cost low?
Here are some tips to design a single story house in a low budget:
- Choose the right land for building the house. Carefully consider the location and number of family members before selecting the plot.
- Make sure that you plan the budget properly according to different phases of construction for optimum utilisation of resources.
- Keep a track of all expenses and keep nearly 25% of the total amount as additional savings before beginning the construction.
- For saving the unnecessary expenses, choose raw materials that are locally available.
- Don’t pick low-quality raw materials as it can cost more in the long run and explore all the stores to find the best possible deal.
Low budget single floor home design: How to maximise space?
Effective designing of a small house can be challenging but it’s possible to make maximum use of the space available to create a functional, comfortable, and stylish home. Here are some design tips to follow for maximising the available space.
- Pick a colour palette or neutral, muted monotones as these earthy colours reflect light and make a space appear brighter and bigger.
- Choose clean-lined furniture, which can be quite helpful in maximising the available space without making it appear crowded or cramped.
- Make use of the windows such that they can be multifunctional. For example, you can place a bench near a bay window to create a cosy reading nook. Also, the under-bench space can be used for storage.
- Add mirrors as they reflect the light and make the space bigger than it is.
- Avoid visual clutter and use minimalism to your advantage.
FAQs
What is the cheapest type of house to build?
The least expensive kind of house to build is one with a clear and straightforward layout. The majority of ranch homes are single-floor buildings with attached garages. You can locate a home that suits your demands and budget because they are simple to find construction plans for and quite adjustable.
Why are single-floor homes more expensive?
Homes with a single storey require more land than homes with many levels of equivalent square footage, which results in a greater cost per square foot during construction. The need for outdoor living space is frequently in high demand, and home extensions are frequently highly expensive.
| Got any questions or point of view on our article? We would love to hear from you. Write to our Editor-in-Chief Jhumur Ghosh at [email protected] |
Nisha A Rawat, diligently tracks the residential real estate trends and offers valuable insights in her articles. She’s skilled at making real estate terminology easy to understand, ensuring accessibility for all. Nisha’s articles are well-researched and analytical.












