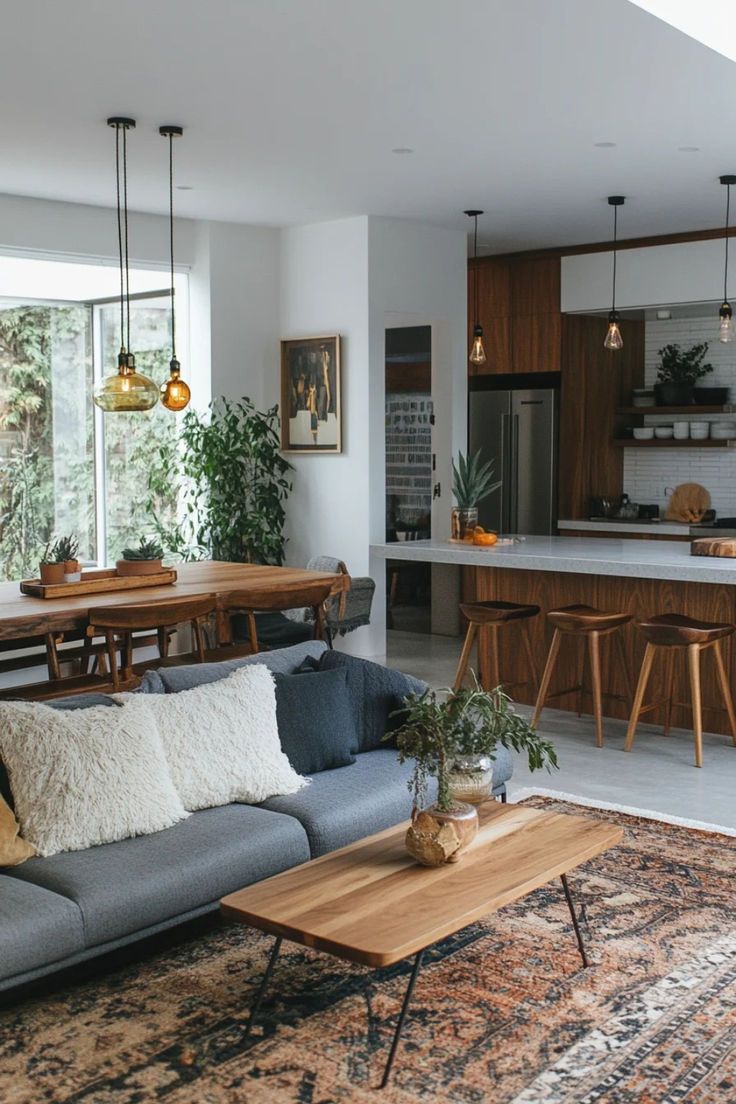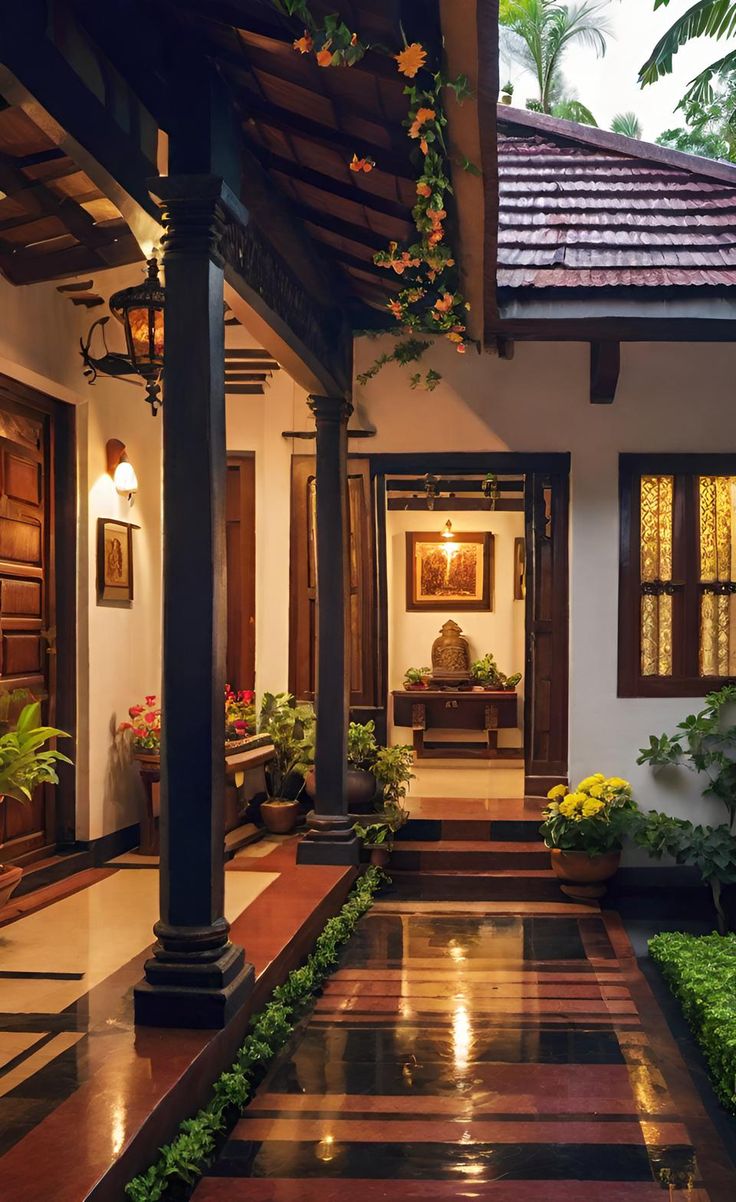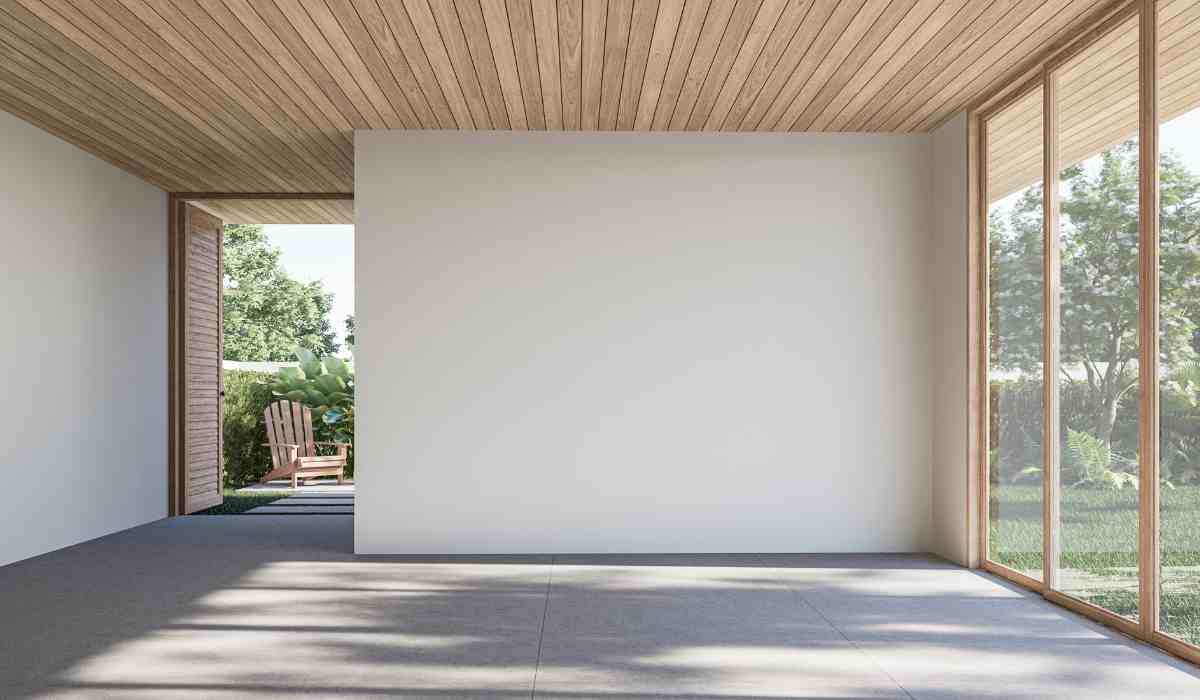When it comes to designing or buying a home, one of the biggest decisions is the layout. The way rooms are divided affects everything from daily routines to long-term comfort. In recent years, open plan layouts have become increasingly popular, especially in urban apartments and modern homes, while traditional floor plans continue to appeal to those who prefer privacy and structure. So, which one is right for you: open plan or traditional floor plan? The answer depends on your lifestyle, space requirements, and personal preferences. This article explores both layouts in depth, comparing their features, benefits, drawbacks, and suitability, so you can make an informed decision.
What is an open plan layout?
An open plan layout is characterised by minimal internal walls and a seamless flow between key living spaces. The most common example is a merged living room, dining area, and kitchen without walls separating them. Instead of being confined to individual rooms, spaces flow into each other, creating a large, multifunctional zone.
This design is especially popular in modern apartments, lofts, and smaller homes where maximising space and natural light is a priority. Open layouts are also common in contemporary villas where families prefer a more social and interactive environment.
Key features of open layouts include:
- Fewer walls and partitions.
- Multipurpose spaces.
- Emphasis on natural light and ventilation.
- Modern, minimalist design aesthetics.
 Source: Pinterest
Source: Pinterest
What is a traditional floor plan?
A traditional floor plan, on the other hand, divides the home into distinct, enclosed rooms with clearly defined purposes. The kitchen, dining room, and living room are typically separated by walls and doors. Bedrooms and private areas are isolated from common areas, ensuring privacy and noise control.
This layout has been the norm for centuries and continues to be preferred in many households, especially in India, where large families and cultural traditions often demand separation of spaces.
Key features of traditional floor plans include:
- Clearly defined rooms with specific functions.
- Doors, walls, and partitions separating spaces.
- Greater privacy and sound insulation.
- A more formal, structured feel to the home.

Source: Pinterest
Advantages of open plan layouts
Open plan homes have surged in popularity for good reasons. Some of their main benefits include:
-
- Spacious and airy feel: By removing walls, open layouts create the illusion of larger spaces, making even small apartments feel expansive.
- Better natural light and ventilation: Sunlight and air flow freely across connected areas, reducing the need for artificial lighting during the day.
- Encourages family interaction: With no walls separating the kitchen, dining, and living spaces, family members can interact more easily, whether cooking, eating, or relaxing.
- Ideal for entertaining: Open layouts are perfect for hosting parties or gatherings, as guests can move freely without feeling confined.
- Flexible furniture arrangement: Without walls dictating placement, homeowners have more freedom to experiment with layouts and multifunctional furniture.
- Modern and stylish look: Open designs fit seamlessly with contemporary aesthetics, making homes look sleek and trendy.
Disadvantages of open plan layouts
Despite their appeal, open layouts come with a set of challenges:
- Lack of privacy: With few barriers, finding a quiet corner to work, study, or rest can be difficult.
- Noise issues: Sounds from the TV, kitchen appliances, or conversations travel easily, creating a noisy environment.
- Cooking smells and clutter: With the kitchen open to the living and dining areas, smells and mess are hard to hide.
- Energy efficiency concerns: Cooling or heating a large, open area requires more energy compared to individual rooms.
- Harder to organise: Without defined zones, the space can feel chaotic if not well-planned.
Advantages of traditional floor plans
Traditional layouts may seem old-fashioned to some, but they offer practical benefits that remain highly relevant:
- Privacy and quietness: Separate rooms ensure privacy for individuals, especially in joint or multi-generational families.
- Easier to manage clutter: A messy kitchen or unmade bedroom can be kept behind closed doors, out of sight from visitors.
- Better sound control: Walls block out noise, making it easier to work, study, or relax without disturbances.
- Energy efficiency: Smaller, enclosed rooms are easier to cool in summer and warm in winter, reducing utility bills.
- Clear functional zoning: Each room has a defined purpose, which helps maintain order and routine.
- Traditional appeal: Many buyers prefer the familiar, structured feel of traditional layouts, especially in family-oriented cultures.
Disadvantages of traditional floor plans
While reliable, traditional floor plans also have their drawbacks:
- Confined spaces: Separate rooms can feel small, cramped, and disconnected.
- Less natural light: Inner rooms without direct windows may lack sunlight and ventilation.
- Limited flexibility: Rearranging furniture or creating multifunctional spaces is harder due to walls and partitions.
- Can feel outdated: Compared to modern open spaces, traditional layouts may look less stylish or contemporary.
Key factors to consider before choosing
When deciding between open plan and traditional layouts, consider these key factors:
- Family size and lifestyle: Young couples or nuclear families often prefer open layouts for their interactive and modern vibe. Larger or joint families may benefit more from traditional layouts that provide privacy and personal space.
- Budget and renovation possibilities: Creating an open layout may require knocking down walls, which can be expensive and sometimes structurally impossible. Traditional layouts may be more cost-effective in construction but could need additional lighting and ventilation features.
- Space availability: Open plans work best in smaller apartments where maximising space is essential. Traditional layouts may suit larger homes or villas where separate rooms can be accommodated comfortably.
- Cultural and personal preferences: If cooking smells, noise, or privacy are major concerns, a traditional plan may be better. If you value togetherness, aesthetics, and flexibility, an open layout may suit you more.
- Future needs: Consider long-term requirements like working from home, growing children needing study space, or accommodating elderly family members.
Housing.com POV
Floor plans are not just about walls and partitions. They reflect how people envision living within their spaces. Open layouts mirror a cultural shift towards transparency, collaboration, and fluid living. Traditional layouts, on the other hand, represent the value of structure, privacy, and the comfort of defined boundaries.
What’s interesting is that the choice between the two is less about architectural trends and more about personal identity and lifestyle. A young professional might embrace the openness of fluid spaces, while a multigenerational household may lean on the security of private rooms. Increasingly, hybrid solutions, like semi-open layouts with flexible partitions, are bridging the gap, proving that design does not need to be binary.
The future of home design will likely be adaptive, catering to evolving life stages, family structures, and even the shifting dynamics of remote work. In this sense, the “right” floor plan is not fixed but dynamic. What works today might evolve tomorrow. The most rewarding choice is one that aligns with how people live now, while also leaving room for how they aspire to live in the future.
FAQs
Can open or traditional layouts affect property resale value?
Yes, resale value can be influenced by floor plans. Open layouts often appeal to younger buyers, while traditional layouts may attract families. Local buyer preferences ultimately determine which design yields stronger resale potential.
Are open layouts more expensive to maintain than traditional ones?
Maintenance can be costlier in open layouts since larger continuous spaces require more cooling, heating, or cleaning. Traditional layouts, with separate rooms, often allow more efficient energy use and easier upkeep for specific sections.
Do traditional layouts provide better sound insulation than open layouts?
Yes, traditional layouts with partitioned rooms naturally offer stronger sound insulation, creating quieter zones. Open layouts, with fewer walls, often transmit noise across the space, requiring additional design interventions for acoustic comfort.
How do floor plans influence interior décor flexibility?
Traditional layouts give each room a distinct design identity, making it easier to experiment with different styles. Open layouts, however, require cohesive décor choices to maintain visual harmony across shared spaces.
Which type of layout adapts better to hybrid work-from-home needs?
Traditional layouts often adapt better to remote work by providing enclosed rooms for focus. However, open layouts can work if flexible partitions or zoning elements are added to create semi-private workspaces without permanent walls.
| Got any questions or point of view on our article? We would love to hear from you. Write to our Editor-in-Chief Jhumur Ghosh at jhumur.ghosh1@housing.com |







