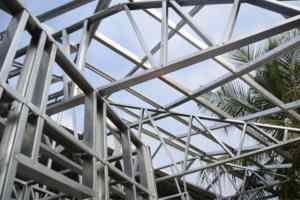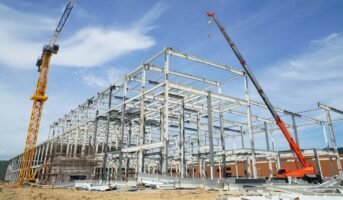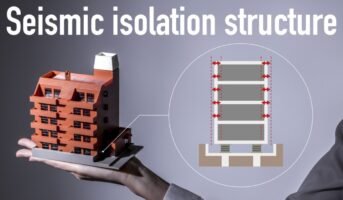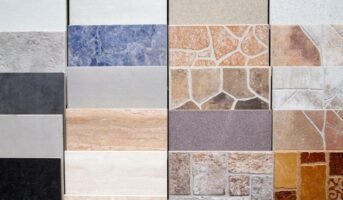Pre Engineered Buildings (PEB) are structures designed in a factory and put together on location. Steel structures are the norm for PEB structures. Built-up sections are made to exact measurements in the factory, transported to the site, and assembled there using bolted connections. Industrial structures such as warehouses, metro stations, and other structures typically use this structural concept.
Adopting the PEB design concept over the traditional concrete structure design concept produces several benefits, including economy and more straightforward fabrication. These structures can be completed from within to serve any purposes that benefit the design of low-rise buildings. Warehouses, canopies, factories, bridges, and other structures are pre-engineered buildings.
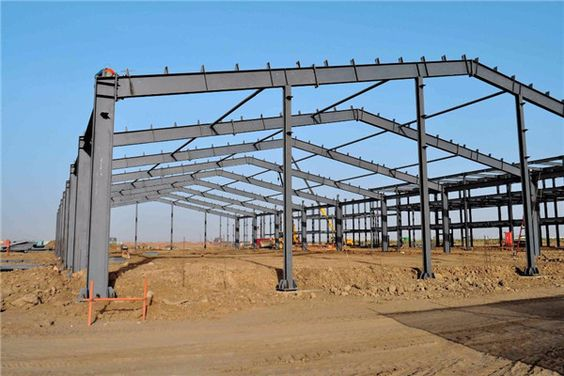
Source: Pinterest
See also: Building a structure: Important components and their purpose
PEB structure: Components of pre-engineered building
Pre-engineered buildings are made up of various steel structural members, including:
- Primary frame: A PEB’s primary framing is an assembly of built-up I-shaped steel members and includes trusses, castellated beams, and other structural elements.
- Additional structural components: It is a cold-formed member, which can have various shapes like a “Z,” “C,” etc., generally referred to as “Purlins.”
- Tin shades, glass curtain walls, and roll-formed steel sheets typically fall under this category for roof and wall panels.
- Stratified panels: A sandwich panel comprises three layers, with a non-aluminium core sandwiched between two sheets of aluminium.
- Bolts, insulation, mezzanine floors, and other accessories.
PEB structure: Benefits of pre-engineered buildings
Pre Engineered Buildings have a wide range of benefits, including the following.
- The main benefit is quality control because all structural members are designed in advance, standards from various codes are considered, and these components are manufactured in factories under the supervision of quality control engineers.
- Less expensive because of the design, manufacturing, and on-site erection cost savings.
- It reduces construction time through the use of software for structural component design.
- Low maintenance because steel members are painted with standard-quality paints increases their resistance to damage and, as a result, lowers the cost of care compared to traditional steel buildings.
- Since all of it is prefabricated and skilled labour is used to connect the various components, quick assembly is possible.
- Manufacturers typically provide a 20-year warranty on PEB products.
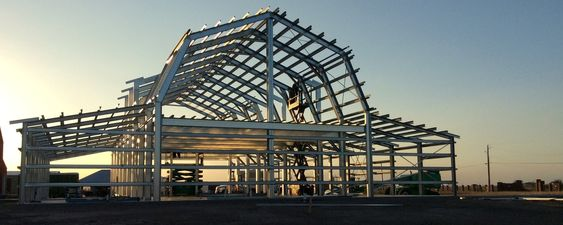
Source: Pinterest
PEB structure: Disadvantages of pre-engineered buildings
Pre Engineered Buildings (PEB) have many benefits for industrial structures, but they also have some drawbacks, including the following.
- Sensitive to corrosion; if the quality of the steel used or the paint used to coat the steel members is not good, it can harm the structure and shorten its life.
- Insulation cost: Adding acceptable insulation levels to the building will raise construction costs.
- When exposed, steel sections can have an unpleasant appearance.
FAQs
Why is PEB used and where?
PEB enables flexibility in design, allowing optimisation of the building's utilities for appearance and end-user experience. It is frequently used for industries, warehouses, hangars, etc.
What distinguishes a PEB structure from a traditional steel structure?
Pre-engineered buildings weigh between 20 and 30 per cent less than traditional structures. Because the structural components of conventional buildings are hot-rolled, the buildings are heavy, the PEB structures' integral framing system makes for an efficient design.
| Got any questions or point of view on our article? We would love to hear from you.
Write to our Editor-in-Chief Jhumur Ghosh at [email protected] |
Saswat Kumar, a real estate writer, keeps up with the latest trends in residential real estate. He simplifies complex real estate jargon, making it accessible to all. Saswat’s data-driven analysis empowers buyers and investors to make informed choices in the housing market.
