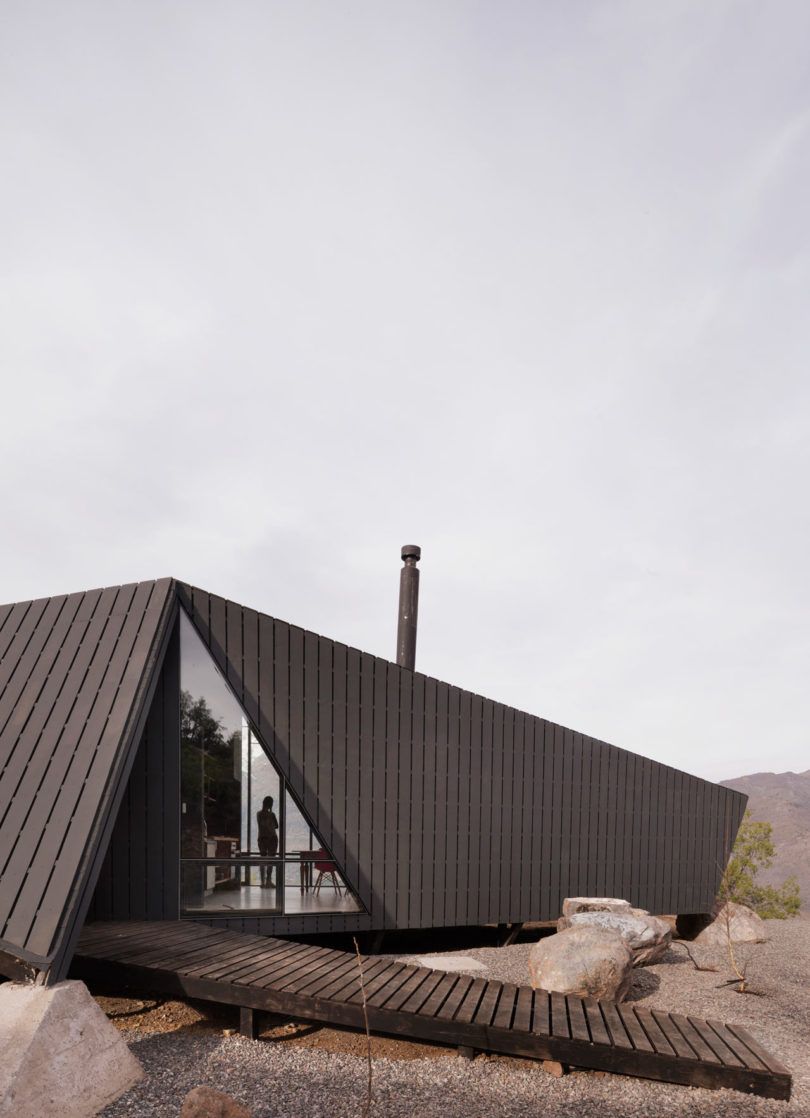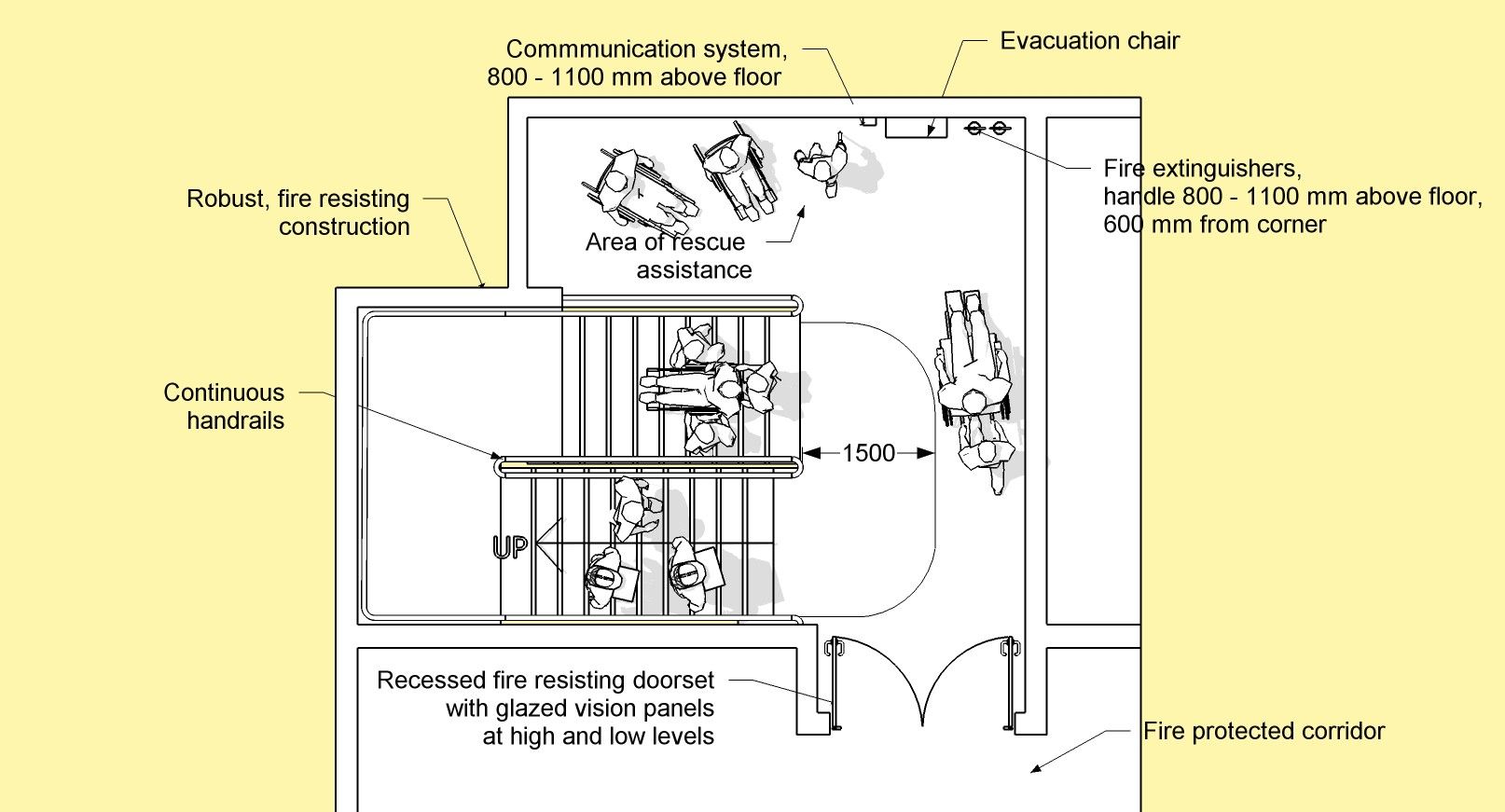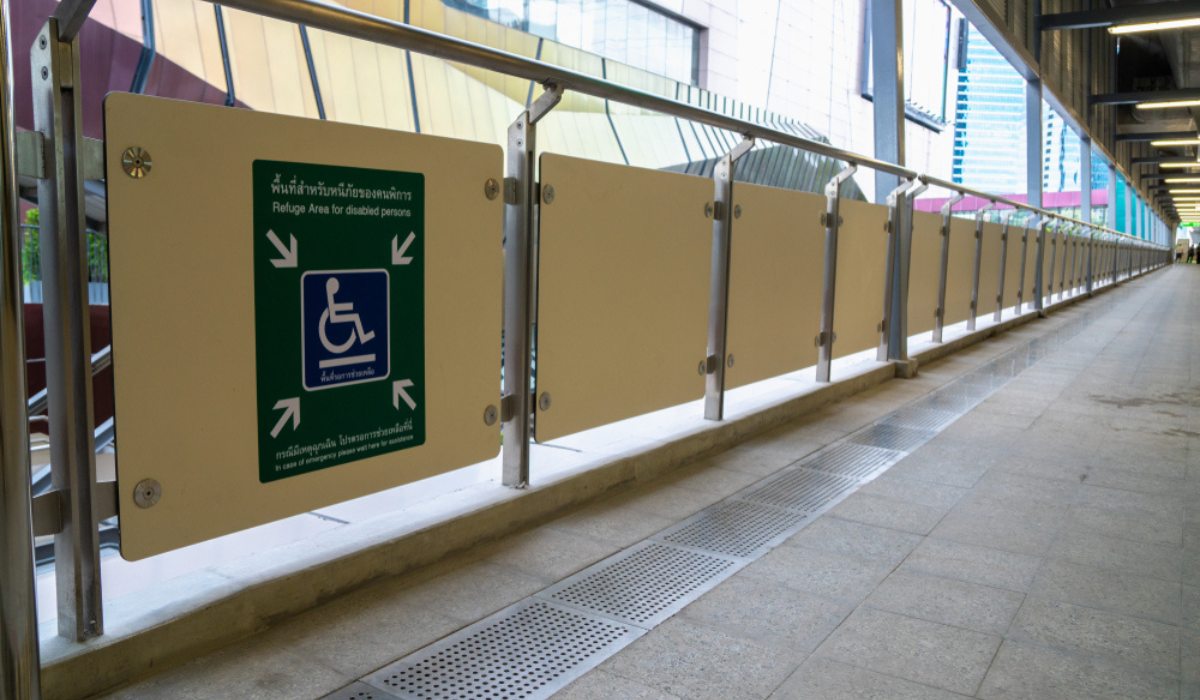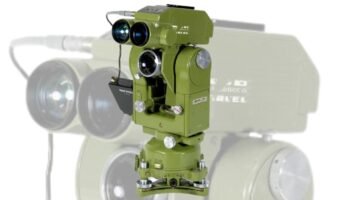Refuge areas, also known as safe havens, are designated spaces within buildings or outdoor areas where individuals can seek protection during emergencies or disasters. These areas are specifically designed to provide protection from hazards such as fires, earthquakes, tornadoes, hurricanes, and other natural or man-made disasters. In this article, we will explore the concept of refuge areas, their importance, and frequently asked questions about them.
Refuge area: What is it?

Source: Pinterest
A refuge area is a designated space in a high-rise building specifically designed to provide temporary shelter for occupants during an emergency, particularly during a fire or other natural disasters. These areas are typically located on floors where occupants cannot quickly evacuate the building or where it may be safer for them to stay temporarily, such as those with fire-rated walls and doors.
Refuge areas are designed to provide protection from the immediate dangers of a fire, smoke, or other hazardous conditions and to provide a secure place for occupants to wait for rescue or evacuation. They are typically equipped with fire-resistant materials, ventilation systems, emergency lighting, communication systems, and sometimes even basic amenities such as water supplies and toilet facilities.
The exact specifications for refuge areas, such as their size and location, may vary depending on local building codes and regulations. However, all refuge areas are designed to provide occupants with a safe place to stay during an emergency until they can be rescued or evacuated to a safer location.
Refuge area: Design
Refuge areas in high-rise buildings are designed to provide temporary shelter to occupants during an emergency, particularly during a fire or other natural disasters. The following are some of the norms related to the refuge area in a high-rise building:
- Location: The refuge area should be located at a safe distance from the potential hazard or emergency, and it should be easily accessible to all occupants of the building, including people with disabilities.
- Size: The refuge area should be large enough to accommodate the expected number of occupants during an emergency. The minimum size of a refuge area is determined by local building codes or regulations.
- Fire resistance: The refuge area should be constructed of fire-resistant materials and should have fire-rated walls, doors, and windows.
- Ventilation: The refuge area should have a ventilation system that provides a continuous supply of fresh air and exhausts smoke and other harmful gases.
- Lighting: The refuge area should have emergency lighting that is activated in case of a power outage.
- Communication: The refuge area should be equipped with a two-way communication system that connects it to the emergency services or the building’s management team.
- Water supply: The refuge area should have a water supply for firefighting purposes and for the occupants’ basic needs.
- Accessibility: The refuge area should be accessible to emergency personnel, including firefighters and paramedics, who may need to reach it during an emergency.
- Signage: The refuge area should be clearly marked with visible signs to help occupants locate it easily in case of an emergency.

Source: Pinterest
Refuge area: Types
The type of refuge area required may depend on the building’s construction and use, as well as local regulations. Here are some of the most common types of refuge areas:
- Fire refuge area: This is a designated location within a building that is designed to protect occupants from fire or smoke. Fire refuge areas are often located near stairways or other exits and are equipped with fire-resistant construction, ventilation, and emergency communication systems.
- Emergency refuge area: This is a designated location within a building that is designed to provide temporary shelter during emergencies such as earthquakes, floods, or severe weather. Emergency refuge areas are often located on upper floors or roofs and are designed to provide protection from falling debris or structural collapse.
- Disability refuge area: This is a designated location within a building that is designed to provide temporary shelter for individuals with disabilities during emergencies. Disability refuge areas are often located near stairwells or elevators and are equipped with features such as wide doorways, grab bars, and emergency communication systems.
- Hazardous materials refuge area: This is a designated location within a building that is designed to protect occupants from hazardous materials such as chemicals or radioactive materials. Hazardous materials refuge areas are often located in secure areas of the building and are equipped with ventilation systems and emergency communication systems.
- Storm refuge area: This is a designated location within a building that is designed to provide temporary shelter during severe weather events such as tornadoes or hurricanes. Storm refuge areas are often located on the lowest level of the building and are designed to provide protection from wind and flying debris.
FAQs
What is a refuge area?
A refuge area is a designated space within a building or outdoor area that is designed to provide a safe haven during emergencies or disasters. These areas are usually located in areas that are less susceptible to hazards and are constructed to be resilient to disasters.
Why are refuge areas important?
Refuge areas are important because they provide a safe place for individuals to go to in the event of an emergency or disaster. They can also provide a space for emergency responders to gather and coordinate their response efforts. Having a designated refuge area in a building or outdoor area can help save lives and reduce injuries during emergencies.
What are the requirements for refuge areas?
There are specific requirements for refuge areas depending on the type of building or outdoor area. Generally, refuge areas must be easily accessible, have adequate space to accommodate many people, and be constructed to withstand the specific hazards to which the area may be vulnerable.
| Got any questions or point of view on our article? We would love to hear from you.
Write to our Editor-in-Chief Jhumur Ghosh at jhumur.ghosh1@housing.com |
Housing News Desk is the news desk of leading online real estate portal, Housing.com. Housing News Desk focuses on a variety of topics such as real estate laws, taxes, current news, property trends, home loans, rentals, décor, green homes, home improvement, etc. The main objective of the news desk, is to cover the real estate sector from the perspective of providing information that is useful to the end-user.
Facebook: https://www.facebook.com/housing.com/
Twitter: https://twitter.com/Housing
Email: editor@housing.com












