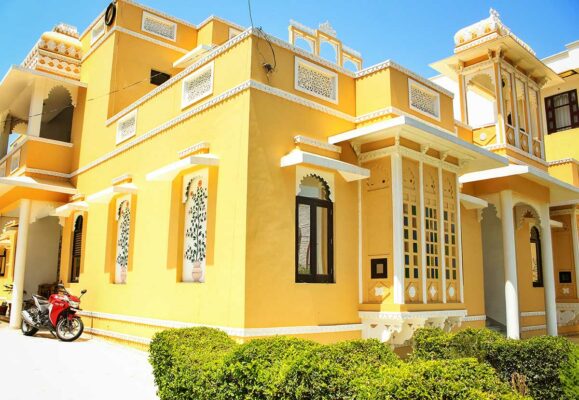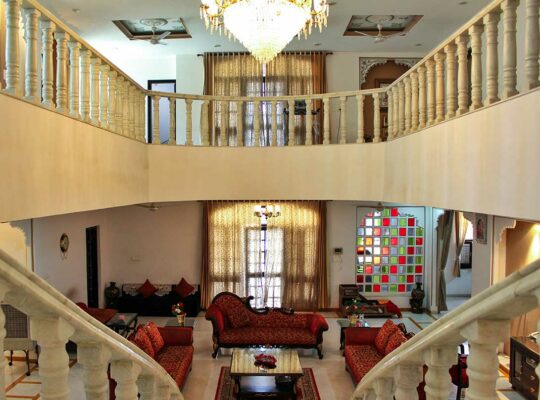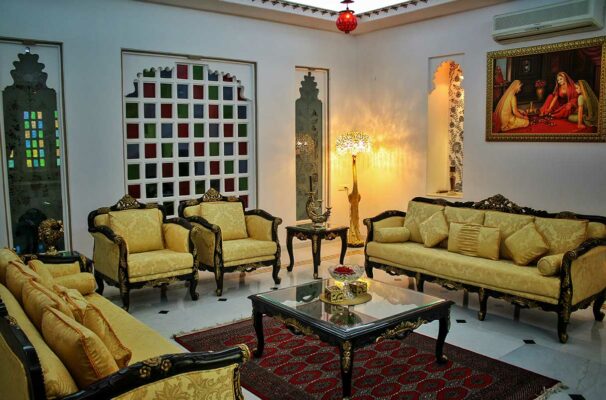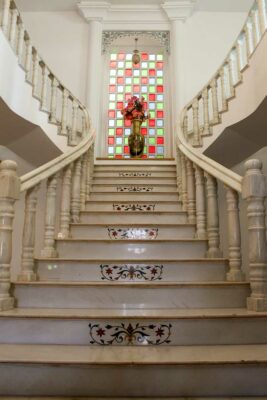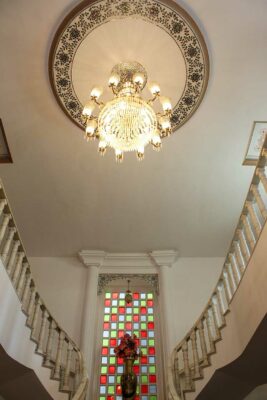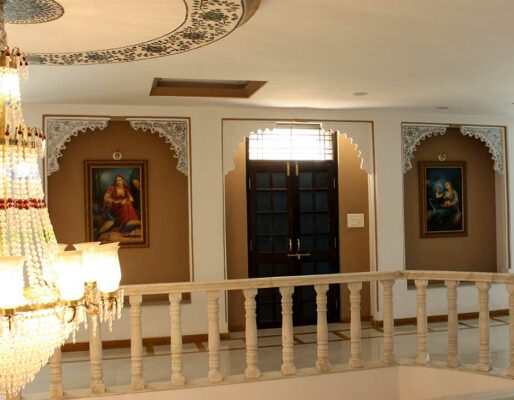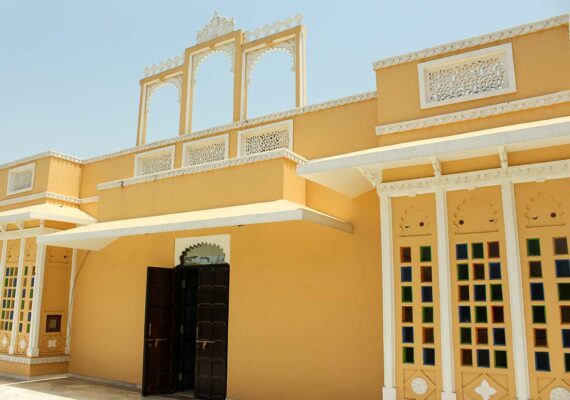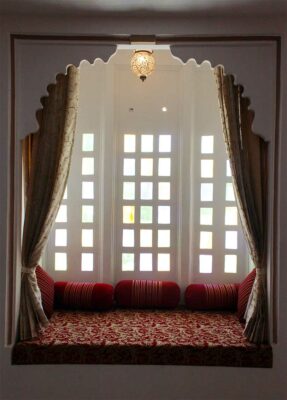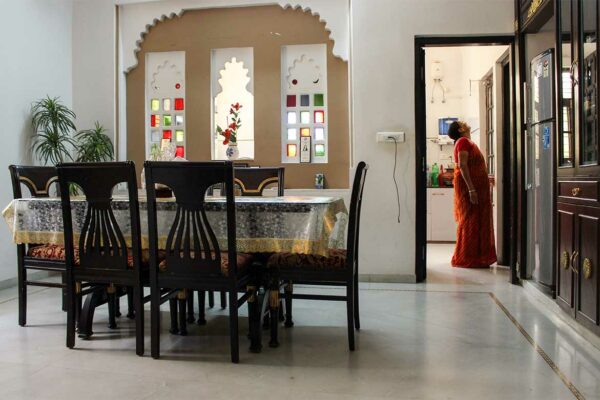Somewhere in the middle of Udaipur city, the Galundia family’s house rises like a palace against the city’s skyline. Beautifully constructed, and painted the most joyful shade of yellow, the home is the perfect mix of traditional and modern architectural design.
The home belongs to Manish and Vijaylaxmi Galundia, the former a hotelier by profession. The couple and their children have been living here since the past 5 years, right after the house was constructed, which took 2 years.
Showcasing the famous Rajwada architectural style, Vijaylaxmi herself lent a hand in designing the home, which makes it extra special!
Every inch of the Galundias’ home looks regal. The interior design is heavily inspired by the Mewar style of carvings.
“I believe a home is not just a place to live, its the starting point of feelings like love, hope and dreams within my family. It will witness a lot of our family stories and hold it as a memory for our future generations. So, we have not just built a home, instead we have created a piggy bank of reminiscence” says Mrs. Vijaylaxmi.
The interior of the home is a splendid blend of modern furniture and decor, and charming old-world Indian architecture and design.
You will see a very unique style of engravings, mainly on the ceiling, which is mostly comprised of floral designs. Artisans took 3-4 hours daily to paint a single flower and there are hundreds of them all over the house!
This magnificent house many unique features and designs. ‘Thikri’, a kind of mirror work, is used for the peacock designs on the walls, which recreate the magic of the Mewars’ old era magnificence.
The Galundia family has poured their heart and soul in every corner of their house, and this is evident in the art pieces all over the home.
The exterior is complete with traditional jharokhas on the terrace and intricate designs all over the facade of the house.
Each room has got a little ‘Gokhda’ – a sofa like sitting space near the window, where the evenings are spent in solitude. The couple’s two children especially enjoy this charming feature in their rooms.
Although every inch of the Galundia family’s home is pristine and regal, the most special part of house is the personal touch that has gone into building it.
Mrs. Vijaylaxmi is understandably very proud to have been part of this creation, and the family now has the opportunity to make a lifetime of memories in the beautiful home!
‘Houses of India’ is our weekly photo-story project, where we discover one home, and its story. Follow us on Instagram @housingindia, and join us on this beautiful journey across the country.

