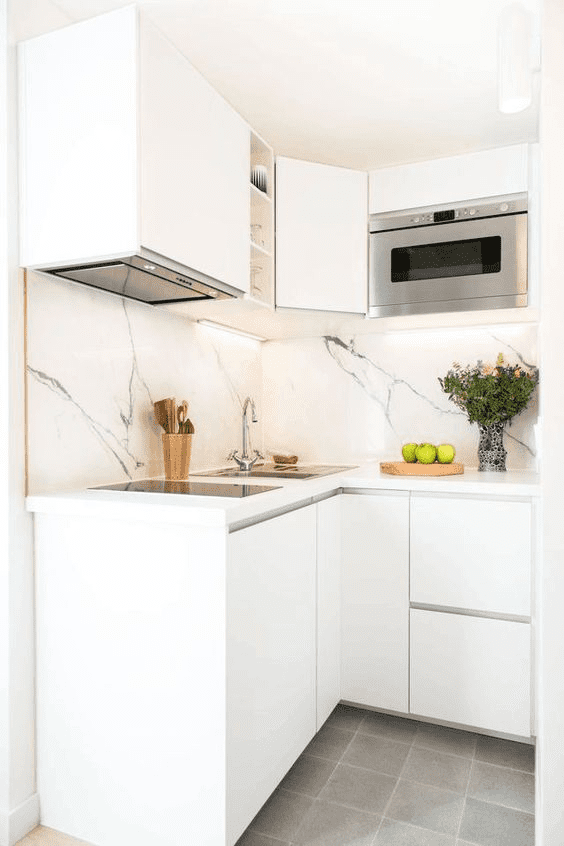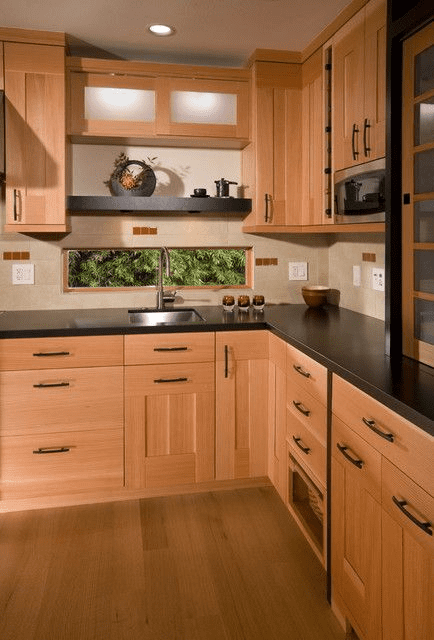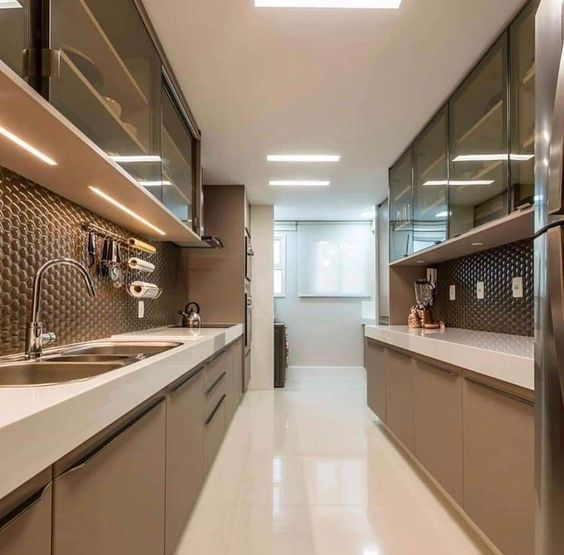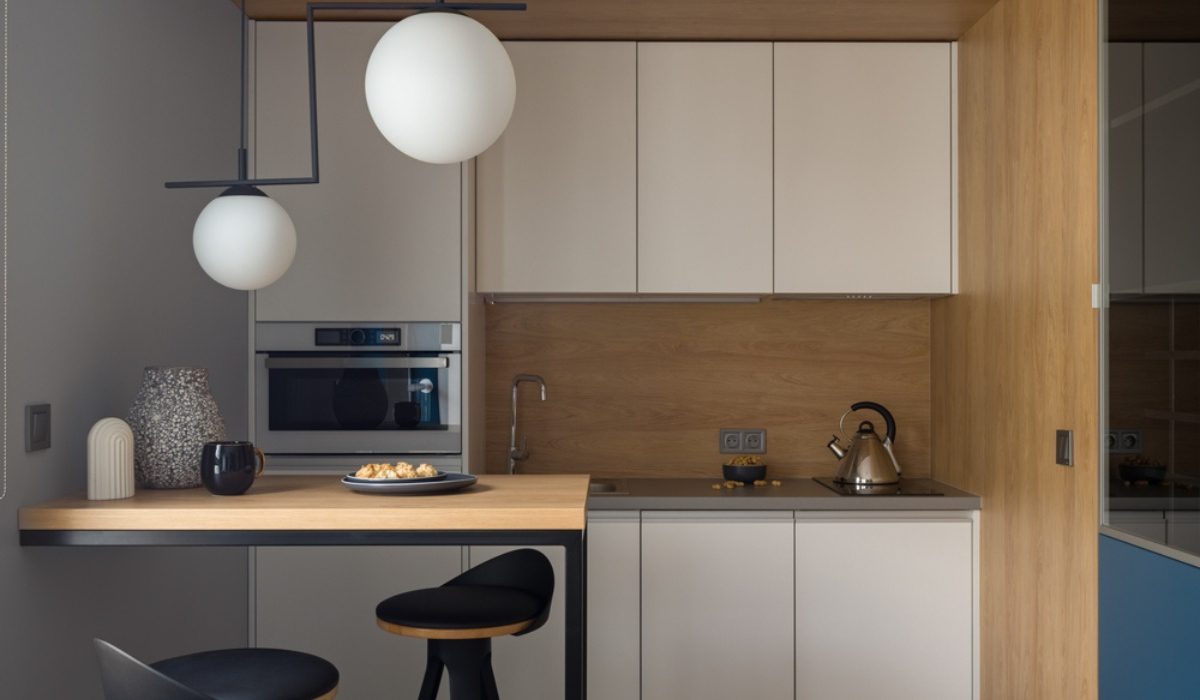The kitchen is the most crucial area in any home, no matter the type of home. But you need to compromise when the space becomes a little tight. Working or cooking in a tiny space will be frustrating. In a small kitchen area, items that require space, such as the refrigerator and countertop, will all congest the space.
Designing your small space efficiently can help you get rid of such problems. Yes, working in a mini-house kitchen is possible without getting stuck between kitchen cabinets and the counters! Even if you have a minimal area for your kitchen, you can arrange extra cooking counters, chopping counters, overhead cabinets, etc., in a very planned and thoughtful manner.
Today we have brought a few interesting mini kitchen design tips. After implementing these designs, you can make your kitchen feel spacious.
Small house mini kitchen designs
Change your L-shaped kitchen to a C-shaped one
An L-shaped kitchen design needs a considerable amount of space. You will find more space when you change the kitchen counter orientation to a C-shaped kitchen. Now decorate your countertops and cabinets accordingly.

See also: Kitchen design images for inspiration
Extra countertops are mandatory
An extra kitchen counter means more dishes together at a time. Keeping this thing in mind, you can try adding countertops near the window. Usually, window spaces are free to use in any kitchen. So, make use of the space and create a new countertop.
If the pre-installed counter is parallel to the new one near the window, you can use the downside of these two areas as your basement cabinets. In this way, you will find more storage areas too.

Source: Pinterest
Lights and colours are the real players
Did you know that bright light and bright colours can make your kitchen feel bigger? Though it is a very age-old home decoration technique, many designers use it to feel a more extensive cooking area.
When your kitchen area is small, use lighter shades on walls, cabinets, etc. It will open up a space. You can use white, whitish yellow, pale yellow, etc., on counters or floors. You can also use storage racks, baskets, and overhang spice racks to utilise all corner space. This way, your chances of running out of kitchen space will be lower.

Source: Pinterest
Vertical wall spaces for the new-age mini kitchen area
Try the vertical area tactfully if your kitchen space has a small area. A standing area means you can utilise walls for storage cabinets. Also, a piped kitchen chimney will not use your wall. So, you can get extra space by having a lot of wall cabinets.

Source: Pinterest
Special area for the elderly
If a small kitchen area is dedicated to an old couple who needs assistance all the time, then the kitchen should be designed in an elder-friendly way. There will be a lot of handrail areas, so the kitchen storage design should be either downside vertical or upper wall vertical. Also, lighting should be very bright because older people may need more light for precise vision.

Source: Pinterest
Parallel kitchen concept
The parallel kitchen concept will go right because a small area will be completely functional even if the space is smaller than the standard kitchen size. In the parallel kitchen area, you can play with places for kitchen counters, cabinets, and dishwashers. Apart from this, you can use vertical storage boxes. Corner spice racks are also good options.

Source: Pinterest
The population is growing day by day, and there is a need for more area. All apartments and flats have a small space for kitchens. To get the most out of place, you must renovate the space accordingly.
To make the best place for your kitchen, go for some sleek and stunning designs for the mini kitchen. You can get a super sophisticated mini kitchen with the best designers at your home.
To decorate your small kitchen, you can try modular kitchen-based storage cabinets, overhead kitchen racks, open and closed racks, etc. You can go for some light colours and proper lighting in small kitchen areas.
FAQs
Can I get custom cabinets in my small kitchen area?
Yes, customised kitchen cabinets will be a great choice for your mini kitchen area.
What is the other name for a small kitchen area?
The small kitchen area is known as the kitchenette.
Which shape is better for a small kitchen area?
C-shape and U-shape kitchen areas are better options for small or mini kitchens at home.
Housing News Desk is the news desk of leading online real estate portal, Housing.com. Housing News Desk focuses on a variety of topics such as real estate laws, taxes, current news, property trends, home loans, rentals, décor, green homes, home improvement, etc. The main objective of the news desk, is to cover the real estate sector from the perspective of providing information that is useful to the end-user.
Facebook: https://www.facebook.com/housing.com/
Twitter: https://twitter.com/Housing
Email: [email protected]











