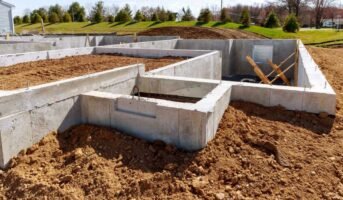The secret of a solid building/structure and its long run depends on a sturdy and perfectly laid foundation. Even though most of the flooring and the construction done below our floors are hidden, best believe they are the most integral part of any structure. Without a strong foundation, the structure will collapse, unable to hold the entire weight of the people residing inside, the weight of the materials and other things. And footing is one such important part of the foundation.

Source: Pinterest
What is a footing?
Known to be one of the crucial elements in constructing a solid foundation, the footing is used to help equally distribute the load of the structure built above to the soil lying underneath the structure. The bottommost part of a foundation is called its ‘footing.’
A properly constructed footing helps the structure stand tall and not sink into the ground by making sure the load of the building does not get concentrated in one place but rather gets divided equally across all sides of the foundation. They also prevent the entering of water and humidity into the foundation during rain or other natural calamities, which may cause damage to the foundation or cracks that can be fatal.
Types of footing
Choosing a correct footing style must be done systematically to avoid any future fatalities. These choices usually depend on the factors mentioned above plus the weight of the structure that will be built above. Contractors can choose from these footing styles:
Combined footing
This style of footing can be found in structures where multiple foundation walls are built together to equally share the weight of the building. Combined footings can also be found in places where one wall is seemingly taller or higher in length than other foundation walls. A footing becomes a combined footing when multiple columns get supported by it.
A combined footing can either be rectangular in shape or a trapeze. Combined footings are also built when the soil on the ground has less capacity to bear the load of the beams and walls, and additional area is needed for footing. Or when the columns use all the property space, and there is no more space to extend the footing.
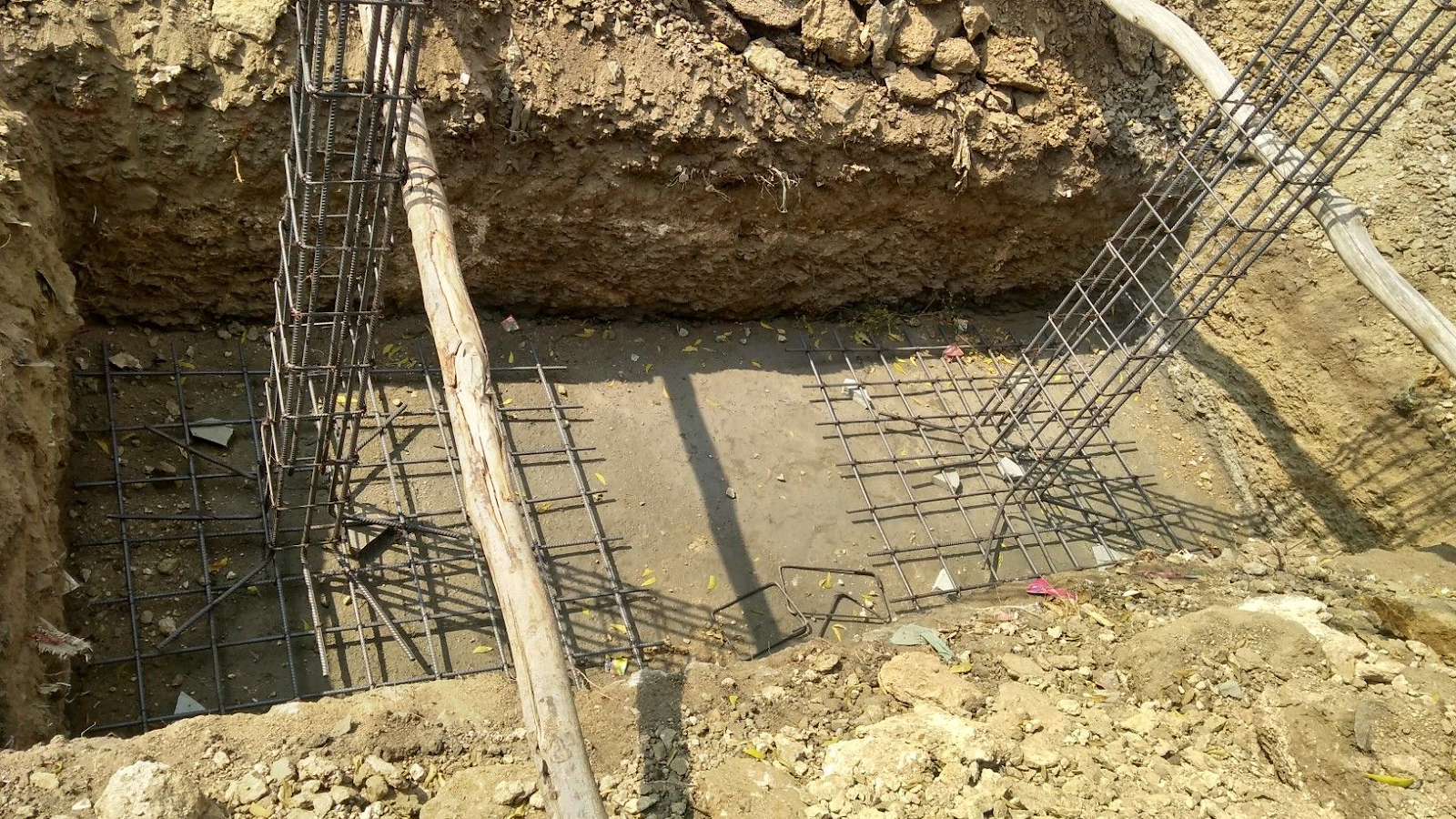
Source: Pinterest
Strip footing
A strip footing design is used at the side of a house or a building to offer support to tall foundation walls. The walls that often run parallel need extra support to stand firm, and a strip footing can help with that. A strip footing is alternately called a Wall footing.
They are used in foundations with less depth to hold the weight of the walls and to distribute the load equally. The soil needs to be solid enough to bear enough capacity.
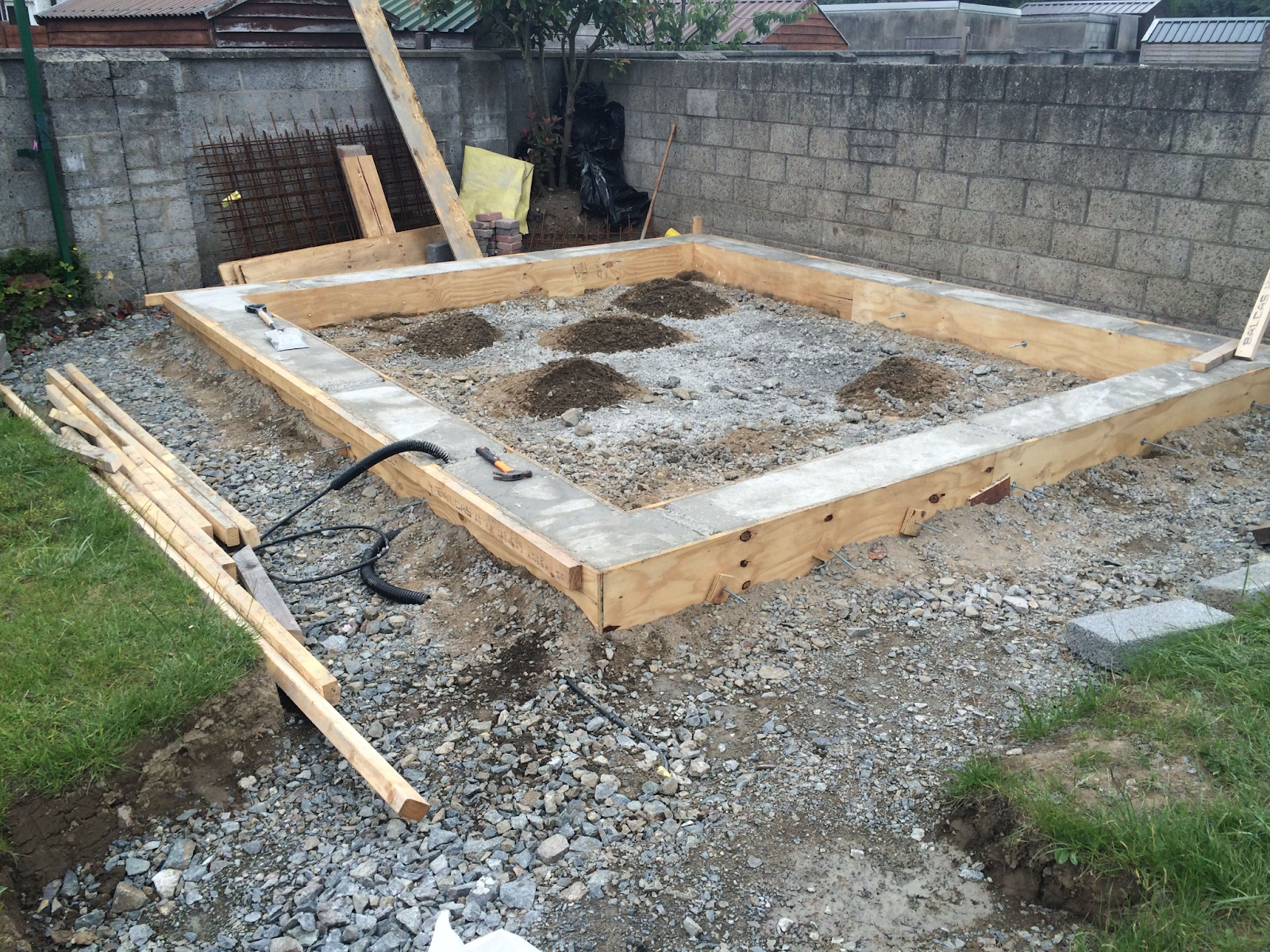
Source: Pinterest
Mat/Raft footing
Another type of footing is a mat or raft footing. It uses a big concrete slab to hold the weight of the entire building. Since it uses a slab, it also helps cover the entire ground safely. Make sure to only use Reinforced Concrete Cement slabs or RCC.
A raft/mat footing also helps strengthen weak soil with a marshy texture or soft structure. When one is building a big or heavy building/house, the foundation needs to be solid, and a raft/mat footing offers just that.
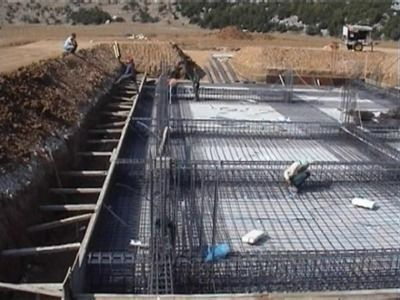
Source: Pinterest
Isolated footing
Alternate names of an isolated footing are pad or spread footing. They can be in various shapes- circles, squares or rectangles. This style of footing is mainly used for foundations that are not very deep. It can be built using either reinforced or non-reinforced materials.
An isolated footing should only be considered an option when the constructor is sure that the settlement is a permanent kind that will be built above the footing.
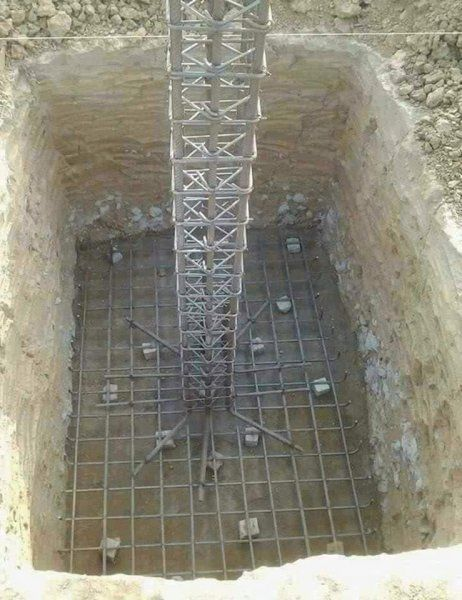
Source: Pinterest
Strapped footing
This footing design has an outer and an inner column that is connected by a beam to avoid exerting all the load on the soil. This style of footing is used in the construction of buildings that are huge. Since the entire land is used to build a building in these constructions, there often remains no space for an extra foundation, and one cannot use others’ land. In such a scenario, a strap beam helps hold that load eccentricity.
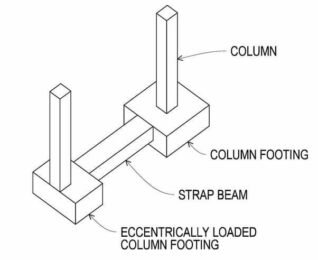
Source: Pinterest
Trapezoidal/Sloped footing
As the title suggests, these footings are slanted or trapeze in shape. Usually, the top cap of the footing is made slanted. This style of footing is helpful when doing the formwork, where concrete is poured into the structure. This design also uses less amount of concrete.
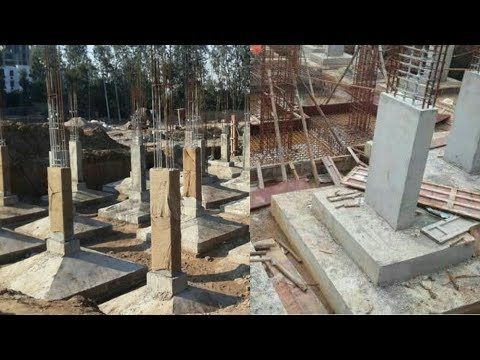
Source: Pinterest
Spread footing
Spread footing, as its name suggests, involves spreading the load-bearing area of the foundation across a wide section of the soil. This distribution ensures that the load of the structure is dispersed in a manner that does not exceed the safe bearing capacity of the soil.
Stepped footing
Stepped footings serve a specific purpose – they are employed to keep metal columns separated from direct contact with the soil, thus safeguarding them against corrosive effects. These footings are designed to bear the load of metal columns and efficiently transmit this load to the underlying ground.
Pile footing
Pile footings come into play when dealing with challenging soil conditions, such as low bearing capacity or a high groundwater level. These deep foundations are frequently employed in the construction of bridges, dams, and retaining walls, particularly in areas where the soil is notably weak or the groundwater table is elevated. Piles offer the necessary stability and load-bearing capacity to ensure the structural integrity of such projects.
How to choose the right type of footing?
To select a style of footing that will suit your structure, consider in mind these few factors:
- The classification of your structure.
- The study of the proper condition and kind of soil the ground holds.
- Correctly measuring the exact depth in the soil, which will be safe strata for the construction of footings.
Advantages of footings
A solid foundation with proper footing can increase the life term of your structure and keep it safe from disasters and damage. Footings also have many advantages, such as:
- A good footing provides solid support to the floor and walls of a building.
- To let the entire structure stand upright and firm, a good footing must be built, which also provides a good balance.
- Since every structure relies on the ground to hold its entire weight, a footing helps distribute that load equally.
- In case of weak or sunken soil, footing can help build a strong base for flooring for the structures to be built above.
FAQs
What materials are used to build footings generally?
Footings get constructed using concrete usually, but other materials like brick, wood or stone can also be used to construct them with sturdiness.
Which is the most cost-efficient style of footing?
Isolated footings are generally the most common style of footing constructed when it comes to saving costs.
What footing should one use when the quality of your soil is poor?
Use inverted arch style as footings for weaker soil structures.
Housing News Desk is the news desk of leading online real estate portal, Housing.com. Housing News Desk focuses on a variety of topics such as real estate laws, taxes, current news, property trends, home loans, rentals, décor, green homes, home improvement, etc. The main objective of the news desk, is to cover the real estate sector from the perspective of providing information that is useful to the end-user.
Facebook: https://www.facebook.com/housing.com/
Twitter: https://twitter.com/Housing
Email: [email protected]






