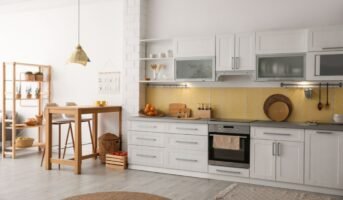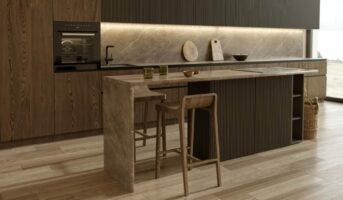A functional yet stylish kitchen layout is sought after by many homeowners. A U-shaped kitchen design can be an ideal choice as it is a versatile kitchen design that can be matched with your preferences. Moreover, the layout is widely preferred in Indian homes as it enables multiple people to work in the kitchen simultaneously, ensuring convenience and quick completion of tasks. In this article, we will share details about U-shape kitchens, their pros and cons and some trending U-shaped kitchen designs for modern homes.
Do check these parallel kitchen design ideas too
What is a U-shaped kitchen?
A U-shaped kitchen is a layout, formed by three connected walls of countertops and cabinets, resembling the letter ‘U’. It is also referred to as a horseshoe kitchen and a widely preferred kitchen layout in traditional house designs but is also found in modern apartments. The U-shaped kitchen design provides ample space for placing your appliances and features a work triangle allowing the placement of stove, refrigerator, and sink in a triangular arrangement, enhancing workflow and efficiency.
U-shaped kitchen design: Pros and cons
| U-shaped kitchen: Pros | U-shaped kitchen: Cons |
| Provides ample counter space | The deep and narrow layout may make the area look cramped |
| Provides plenty of storage space | Corner cabinets may be difficult to access |
| The layout offers more separation and definition to the kitchen | Possibility of traffic jams as it has only one way in or out |
| Flexible design; adaptable to different styles and sizes | Less flexibility for appliances due to a pre-defined layout |
| Promotes social interaction | Pose challenges when there are larger gatherings |
U-shaped kitchen Vs L-shaped kitchen
| U-shaped kitchens are a popular layout that enhances efficiency; planned with a work triangle that encourages smooth workflow | L-shaped kitchens are preferred for their openness, blend easily with adjoining living or dining spaces |
| Ideal for those who want a defined cooking area as the layout gives a feeling of an enclosed and cosy space | More open as compared to U-shaped kitchens and preferred by those who look for an open concept; it promotes better utilisation of space and traffic flow |
| Ideal for spacious kitchens in modern homes | Suited for medium-sized kitchens or compact homes with space constraints |
| Counter space is continuous, unlike in an L-shaped kitchen; this offers ample space for cooking and other tasks in kitchen | As L-shaped layout countertops are designed only on two adjacent walls; there is lack of continuous counter space for kitchen activities |
| U-shaped kitchens have a spacious layout enabling multiple people to work in kitchen at the same time; suitable for homes with more than one cook | L-shaped kitchens provide restricted countertop space compared to U-shaped kitchens; however, it allows direct traffic flow as there are no cabinets or obstacles in the middle of the kitchen |
| The U-shape kitchen design is expensive compared to L-shaped kitchens as more cabinets, including corner cabinets, are accommodated in this layout | L-shaped kitchens are comparatively affordable as they have lesser cabinets than the U-shaped kitchens |
What are the advantages of U-shaped kitchen layout?
Plenty of counter space
As the U-shape kitchen layout is made of countertops on three connected walls, it provides ample counter space for cooking. Moreover, this layout accommodates multiple people cooking at the same time or engaging various kitchen-related tasks, without making the space crowded.
Ample storage space
In a U-shaped kitchen, maximum cabinets and drawers can be installed as it has three connected walls. Besides, one can also accommodate a kitchen island, which means one can include more storage cabinets. Thus, organising kitchenware, utensils, and other accessories becomes easier and keeps the kitchen clutter-free.
Efficient workflow
In a U-shaped kitchen design, key elements such as stove, refrigerator, and sink are arranged strategically. This promotes quick access without any unnecessary movement, this enhances overall cooking and workflow efficiency.
Defines space
Unlike open kitchen layouts, the U-shaped kitchen design is ideal for those looking for more separation and a well-structed space. The layout naturally defines various functional zones — cooking zone, preparation zone, and cleaning zone.
Versatile design
U-shaped kitchen designs are known for their flexibility in being customised as per different styles and sizes. U-shaped kitchens can be adjusted in a small kitchen, or a large space based on one’s specific needs and preferences.
Promotes social interaction
One can go for a large U-shaped kitchen layout, which will offer sense of openness while defining the zones. This encourages better social interaction. Moreover, one can include an island in the centre for a dining space, which makes the space more functional.
What are the disadvantages of U-shaped kitchen layout?
Restricts traffic flow
A U-shaped kitchen design can lead to traffic flow issues, based on the size and placement of appliances and cabinets. Thus, the layout requires thoughtful planning if there are multiple people cooking in the kitchen.
Less flexibility and accessibility
As there are three connected walls, the corner cabinets may be difficult to reach. As a U-shaped kitchen has a pre-defined layout, there is no flexibility in the placement of appliances, such as refrigerators, ovens, dishwashers, etc. Thus, this layout may not be ideal for those having specific layout preferences.
Space restraints in smaller kitchens
U-shaped kitchen layouts may make the space look compact and constricted, owing to the arrangement of cabinets and countertops on the three walls. Thus, it is not suitable if one is looking for a more open and flexible layout.
Less scope for large gatherings
While it allows convenience in everyday kitchen tasks and interaction, a U-shaped kitchen can be slightly inconvenient if one is hosting larger gatherings. Owing to its enclosed design, the layout can lead to restricted movements for multiple people accessing the area during social gatherings.
Cost of installation
In a U-shaped kitchen, one can install more cabinets on the three walls, but it may also mean a higher cost of cabinetry and their installation, compared to other layouts. Besides, owing to the difficulty in accessing corner cabinets, one may have to go for customised cabinets, such as appliance lifts, rotating shelves, or pull-out trays, which can increase the overall expenses.
Check these kitchen designs with 3d tiles
40 U-shaped kitchen design ideas for home
White U-shaped kitchen design
This kitchen design blends with a minimalist interior design theme and creates a bright and welcoming space. However, you can include a pop of colour with dining chairs, cabinets, etc.
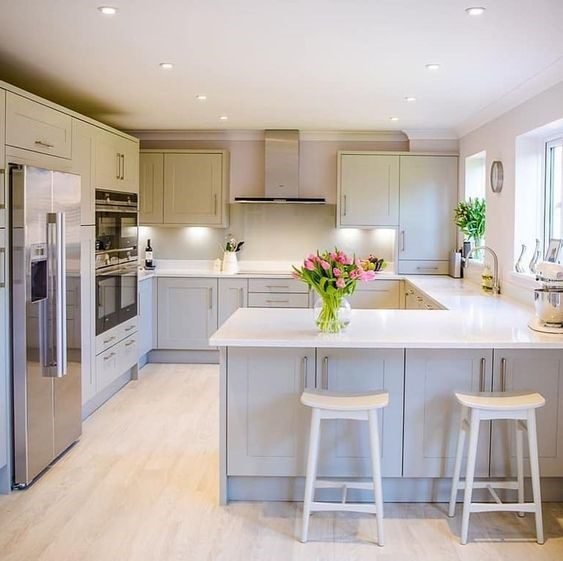
Source: Pinterest
U-shaped kitchen design with blue tint
Give your kitchen a calm and welcoming look with blue tiles or blue cabinetry. Go for a combination of blue and white colours to enhance the visual appeal.
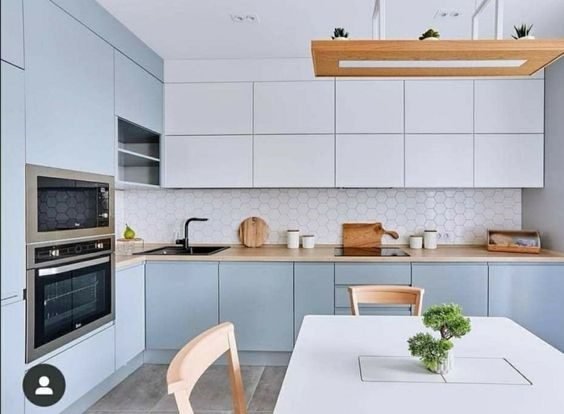
Source: Pinterest
U-shaped kitchen design
If you want to experiment with bold colours, go for red colours for your U-shaped kitchen design. Include white hues to balance the colour effect.
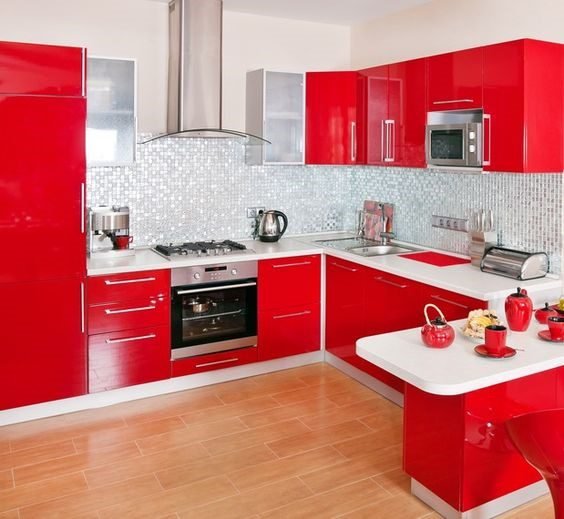
Source: Pinterest
Grey U-shaped kitchen design
Grey is a neutral colour, which can be used for your U-shaped kitchen design. You can go for a tiled backsplash, or cabinets in grey colour.
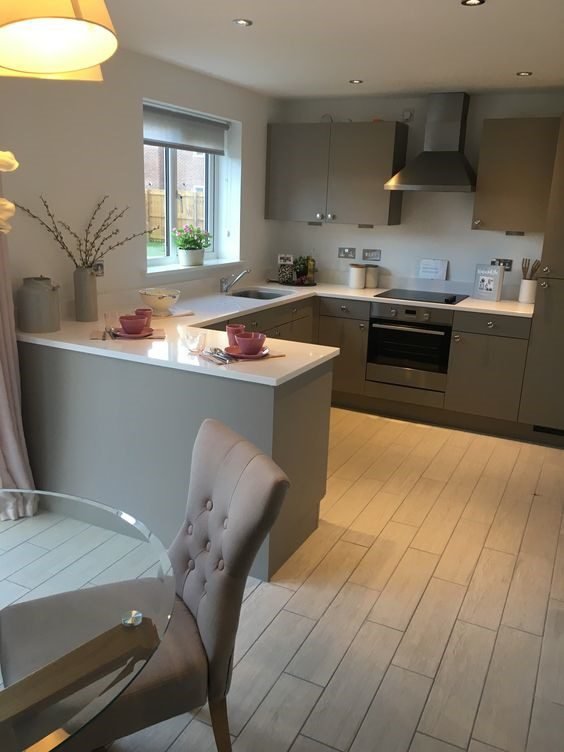
Source: Pinterest
Grey U-shaped kitchen design with wooden finishes
Wooden elements can be a timeless design option to bring a sophisticated look to modern homes. Moreover, it is an ideal option for any design and colour theme.
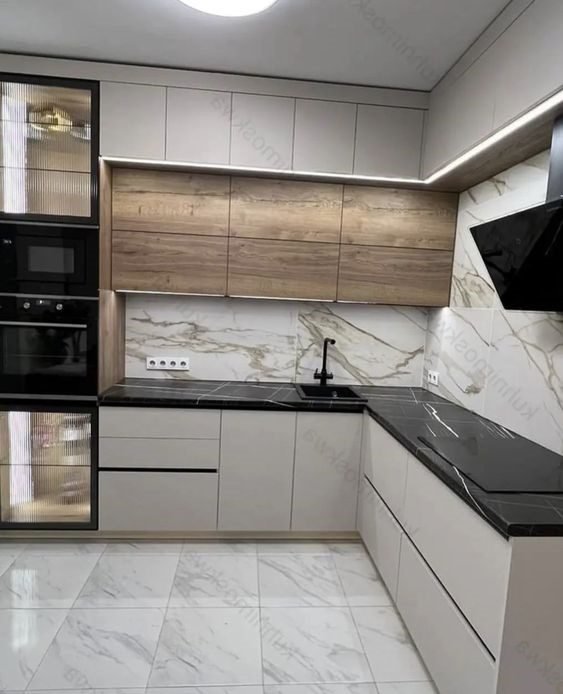
Source: Pinterest
White U-shaped kitchen with wooden finishes
White and wood are excellent colour combinations that can boost the décor quotient of any space. Choose this colour scheme for your U-shaped kitchen to add elegance.
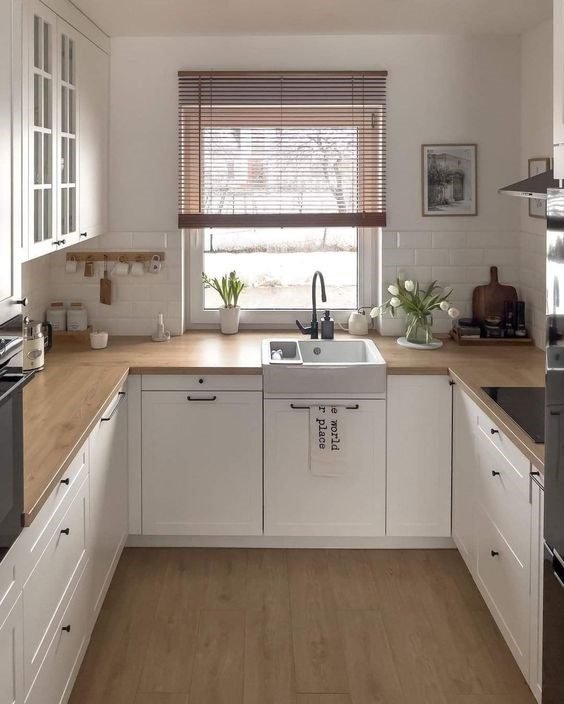
Source: Pinterest
U-shaped kitchen design with wooden countertop
Choose a wooden countertop to add a rustic charm to your kitchen space. Go for grey or neutral hues to match this design.
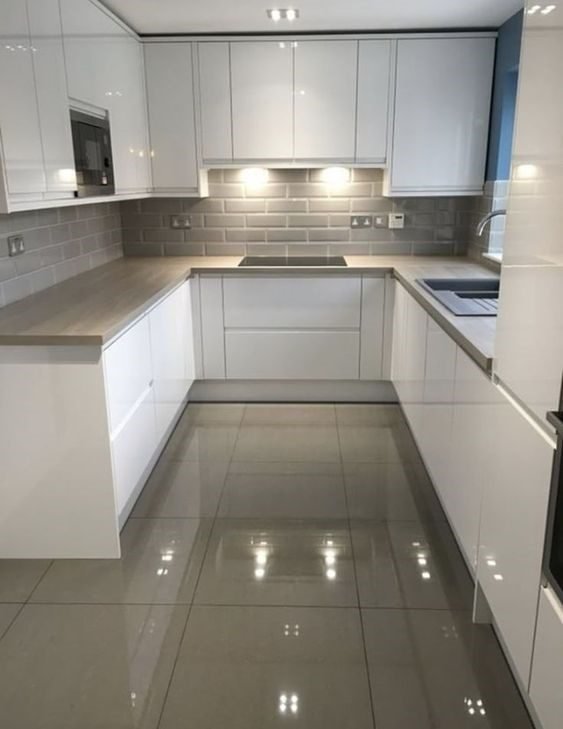
Source: Pinterest/ howdens.com
Contemporary cabinets without handles
Install luxurious white, or neutral-hue cabinets without door handles. These give a stylish and modern appeal to the space.
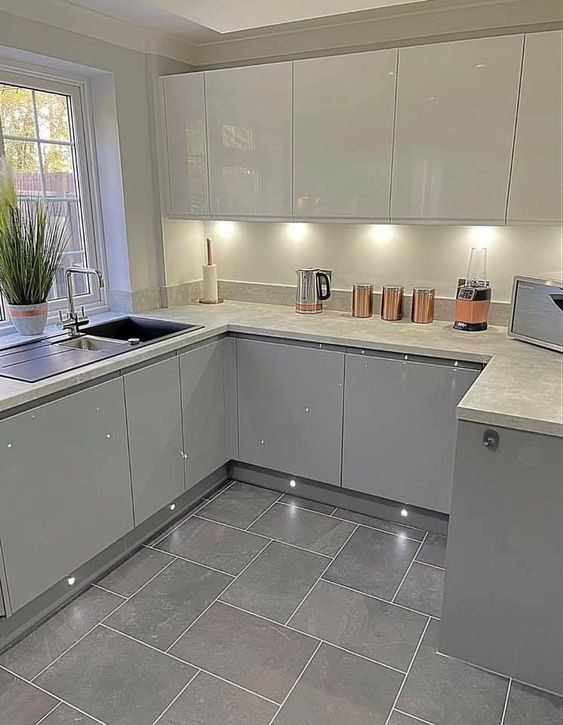
Source: Pinterest
Designer U-shaped kitchens
Choose a designer U-shaped kitchen design with advanced materials and cabinet designs. Go for a suitable matte, or laminate finish for a classy look.
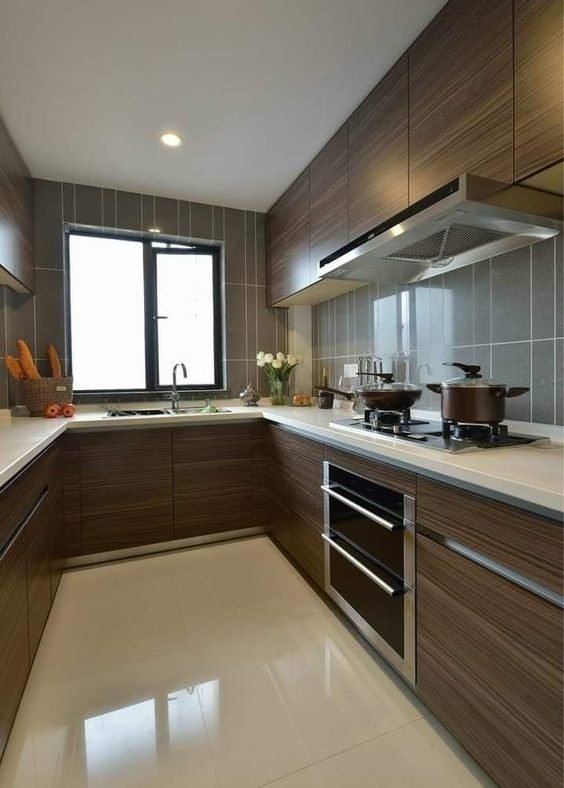
Source: Pinterest
U-shaped kitchen with marble countertop
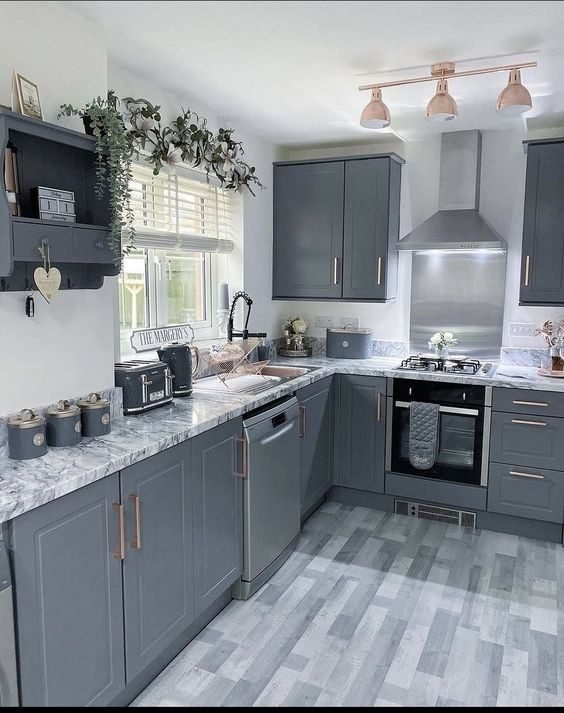
Source: Pinterest
U-shaped kitchen with black marble design
Black marble design in a kitchen can bring a rich and eye-catching look to the space. Choose marble for the countertop design, which gives it a smooth finish and enhanced visual appeal.
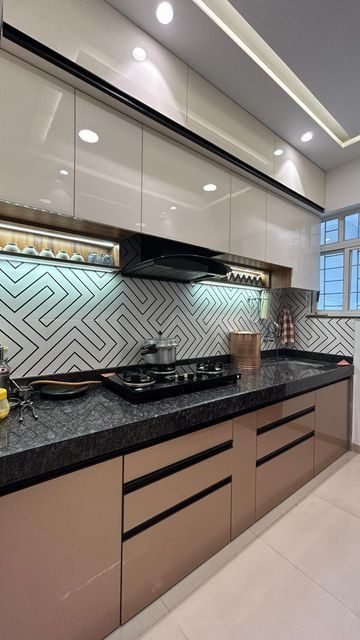
Source: Pinterest
U-shaped kitchen design with peach colour
Experiment with trending colours for your modern U-shaped kitchen design. Beige is a neutral colour and can be used for cabinets or tiles in the kitchen.
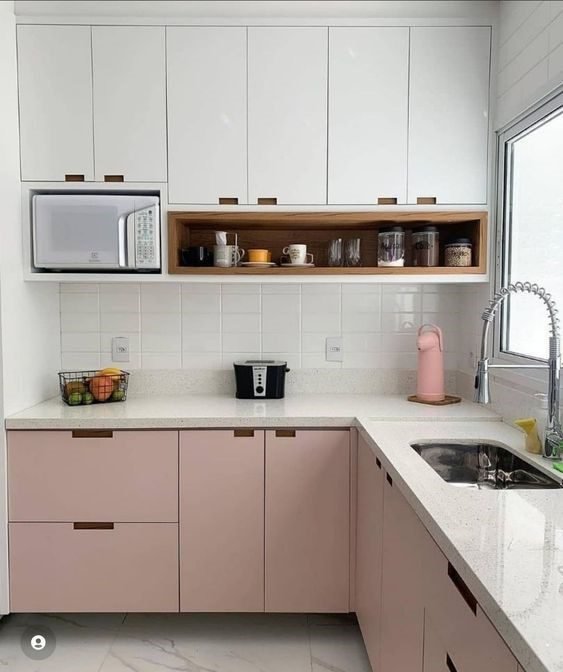
Source: Pinterest
Combination of materials
You can go for a combination of materials for the kitchen design, such as wooden and marble finishes. This gives an interesting look to the kitchen space.
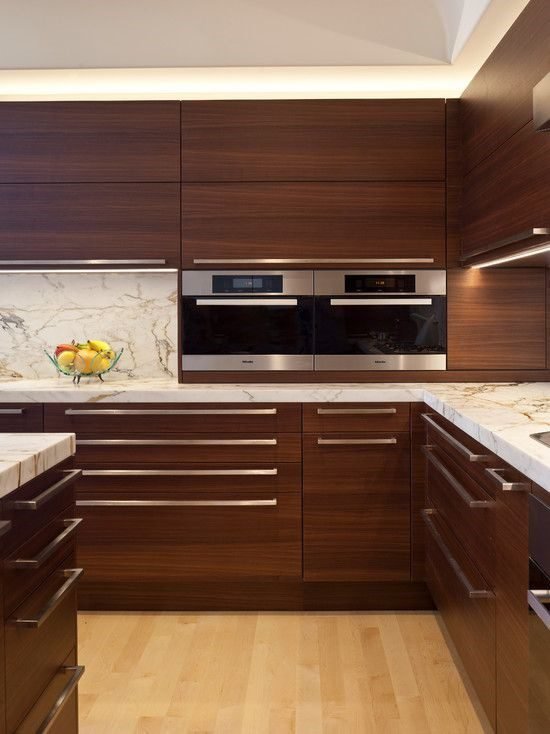
Source: Pinterest
U-shaped kitchen design with LED lighting
Install LED lighting in cabinets for a contemporary U-shaped kitchen layout. This ensures convenience by illuminating the space while giving it a visual appeal.
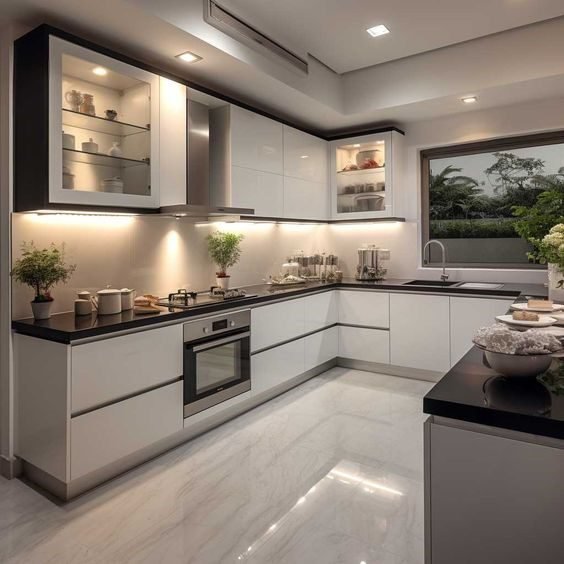
Source: Pinterest/artfasad.com
U-shaped kitchen design with contemporary cabinets
Customise your modern U-shaped kitchen with spacious storage cabinets. A trendy floor-to-ceiling cabinet can solve your storage problems while beautifying the space.
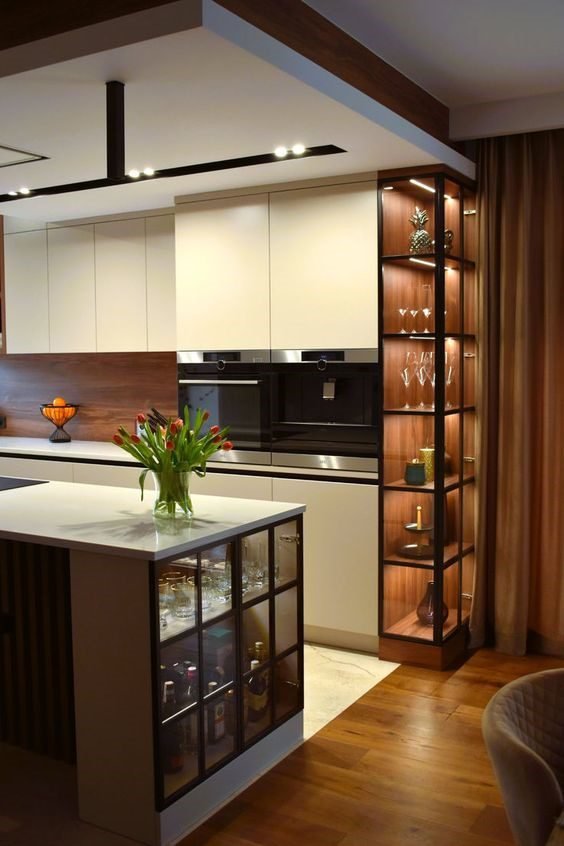
Source: Pinterest
U-shaped kitchen design ideas with an island
Sage green kitchen with island
Sage green is an appealing colour, which enhances the look of modern kitchens. You can include wooden elements to enhance its visual appeal.
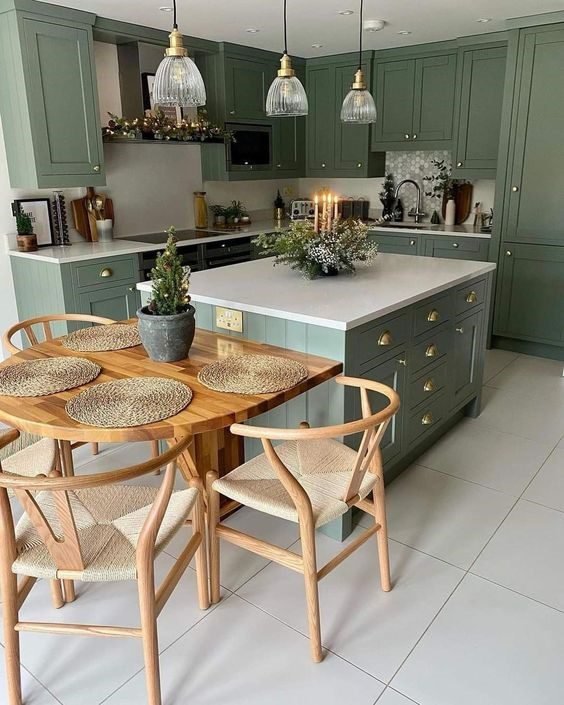
Source: Pinterest
Black and Red U-shaped kitchen design
Black and red is an interesting colour combination, which can be used to design modern U-shaped kitchens.
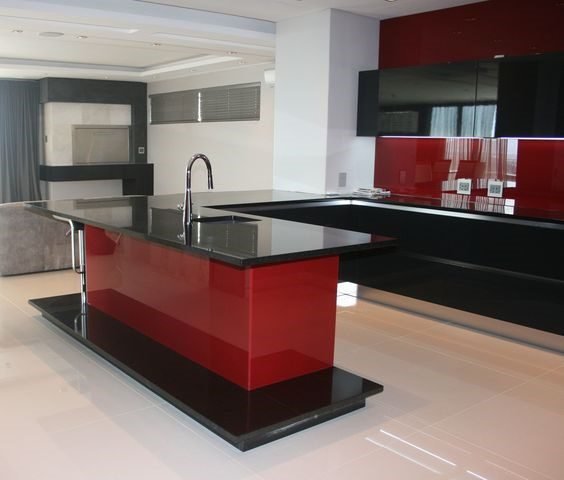
Source: Pinterest
Rectangular multi-level U-shaped kitchen island
A multi-level island can help define zones in the kitchen for various activities. A single level can be used for food preparation, while the next level can used for serving or dining.
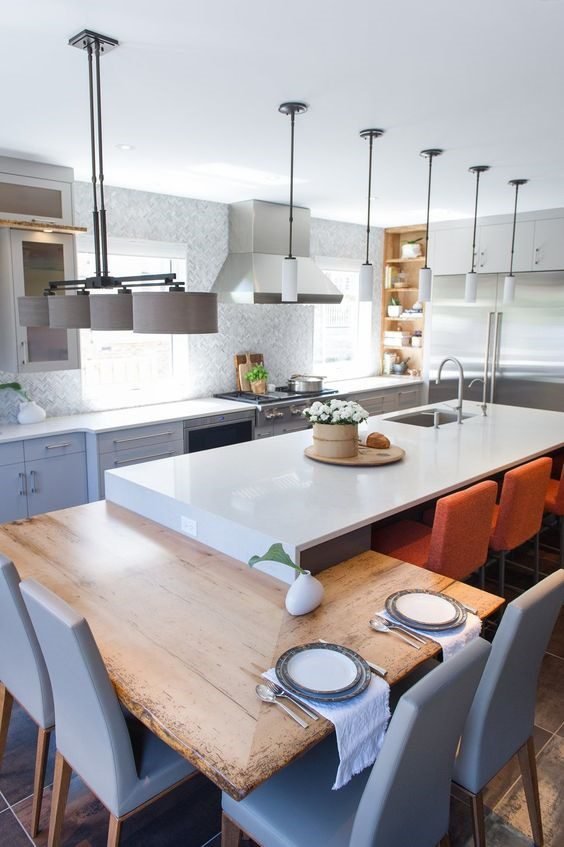
Source: Pinterest
Circular multi-level U-shaped kitchen island
A circular multi-level kitchen island can create a focal point and enhance the visual appeal of the space. Moreover, tables with rounded corners are preferred according to Feng Shui principles.
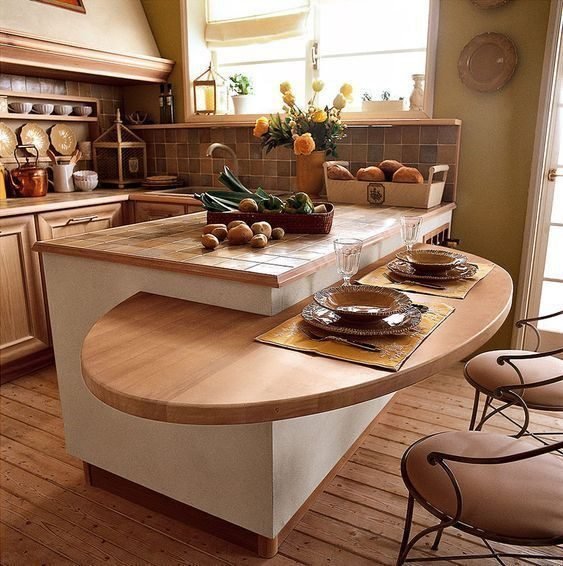
Source: Pinterest
Multi-level U-shaped kitchen island with combination of materials
A combination of wooden and marble finishing can elevate the look of your modern kitchen.
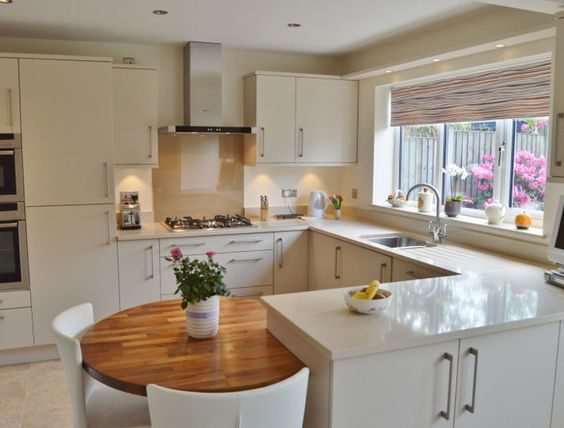
Source: Pinterest
Unique multi-level U-shaped kitchen island
Experiment with unconventional design for the kitchen island to lend an interesting appeal.
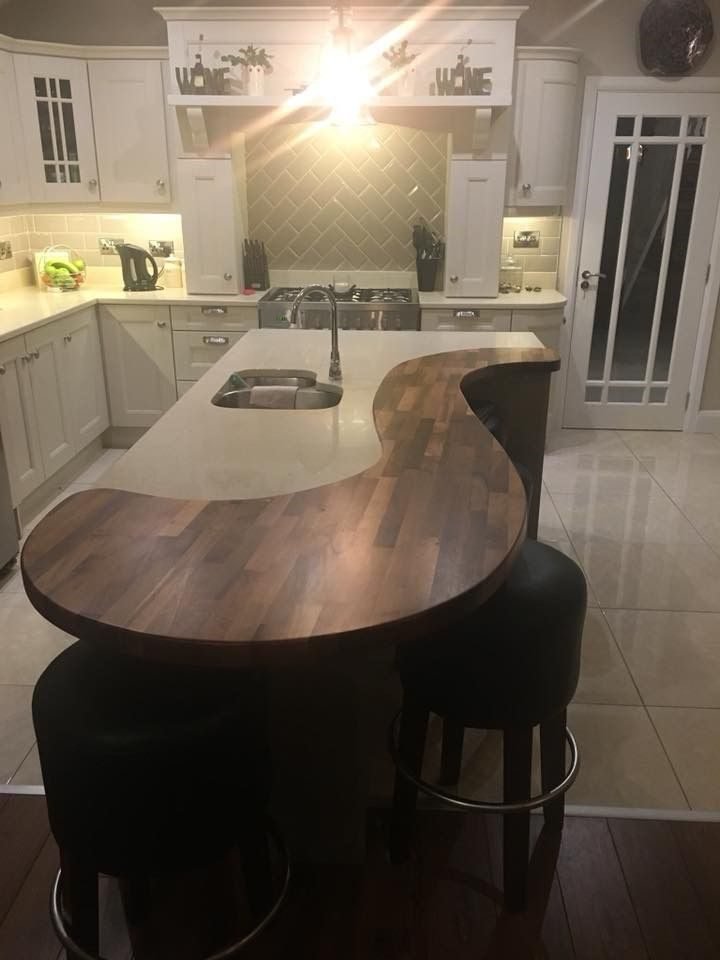
Source: Pinterest
Wooden multi-level U-shaped kitchen island
Install a wooden kitchen island for the U-shaped layout, which will add a rustic and classy look to the space.
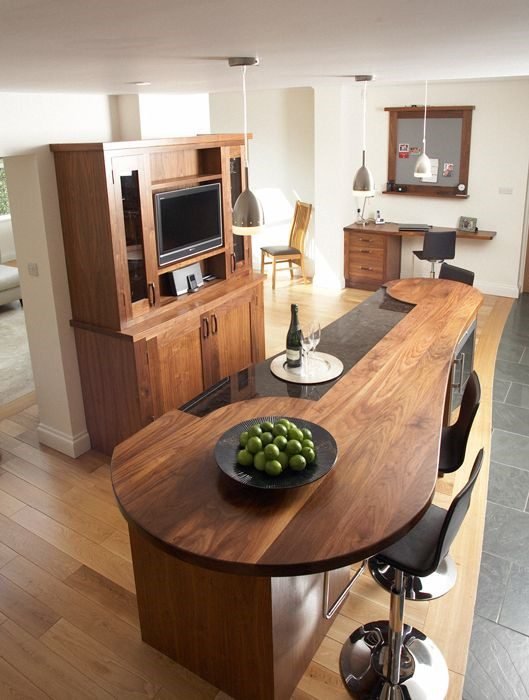
Source: Pinterest
Marble U-shaped kitchen island
You can go for marble for designing a U-shaped kitchen with an island for a better and stunning visual effect. Complement the design with modern pendant lighting.
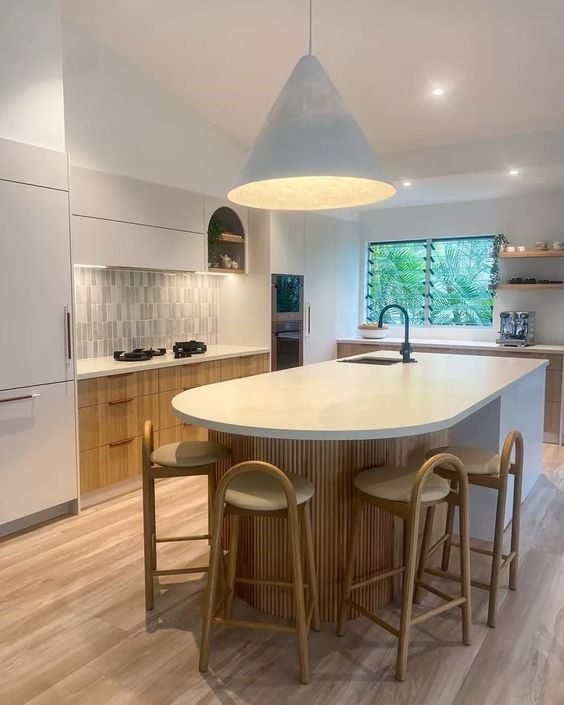
Source: Pinterest
Trendy U-shaped kitchen island
Go for a sleek and trendy U-shaped kitchen island. The wooden stripped look of the kitchen island enhances the visual appeal.
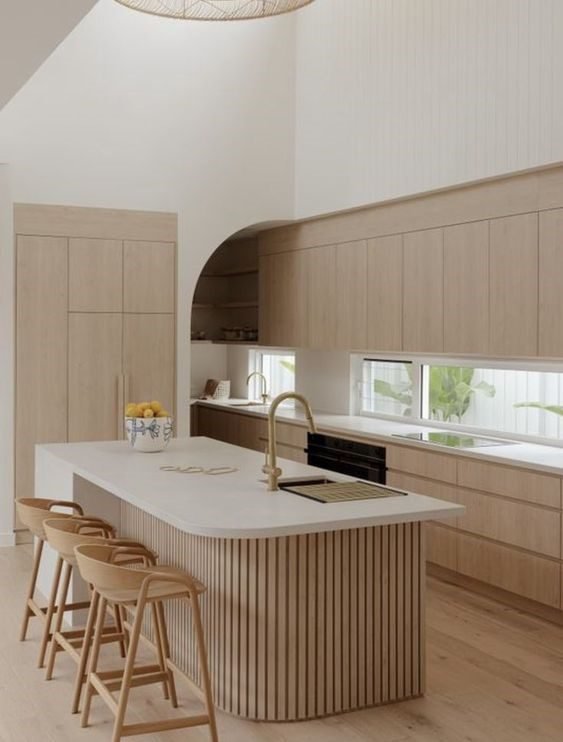
Source: Pinterest
Minimalist U-shaped kitchen island
A neutral-coloured, wooden colour theme for your U-shaped kitchen island is an excellent choice if you want a minimalist design.
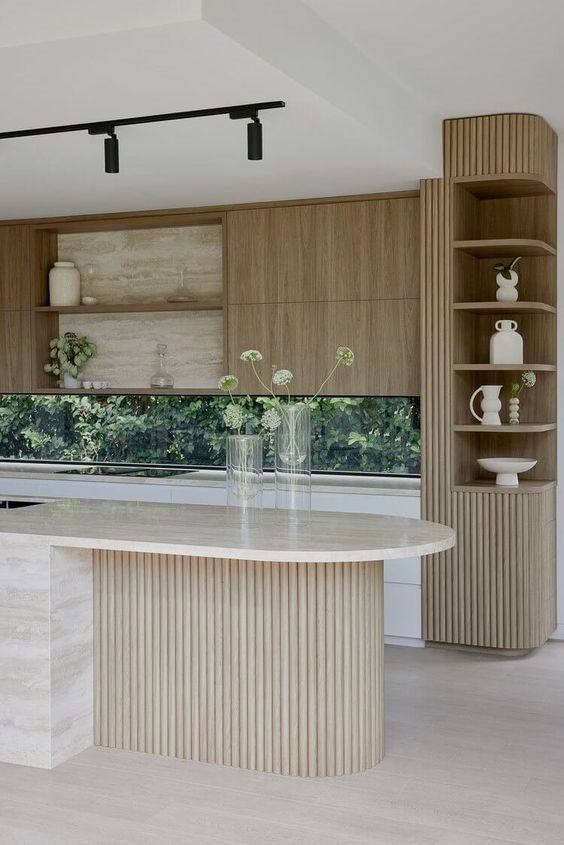
Source: Pinterest
Open concept U-shaped kitchen
You can consider an open concept kitchen idea with a u-shaped layout. Design it with an undermount sink to save space.
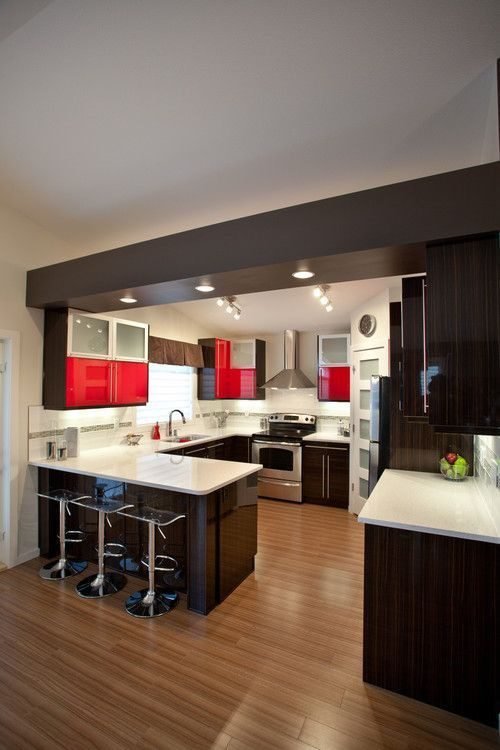
Source: Pinterest
Modern u-shaped modular kitchen design
Create a contemporary-style modular kitchen in a u-shaped layout with several storage cabinets for efficient storage.
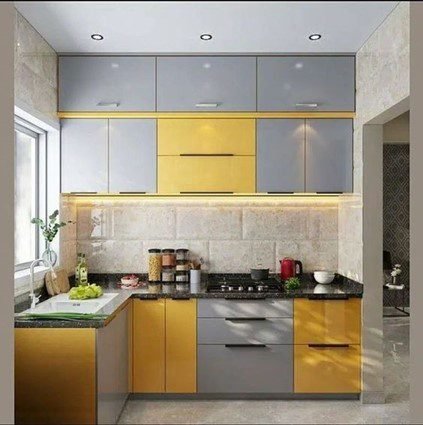
Source: Pinterest
U-shaped modular kitchen with trendy cabinets
Consider innovating with the cabinet designs to create a unique and functional kitchen space.
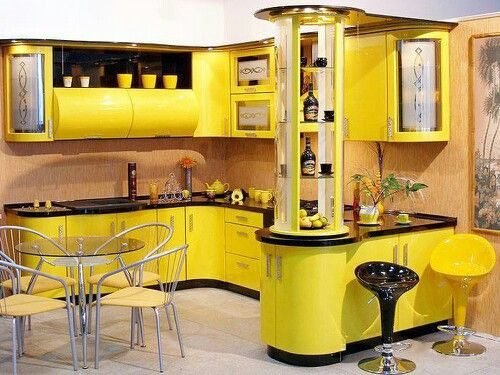
Source: Pinterest
Vintage-style U-shaped kitchen design
The charm of a vintage-style kitchen is unmatched. Opt for a u-shaped layout in this design to uplift the visual appeal of your interiors.
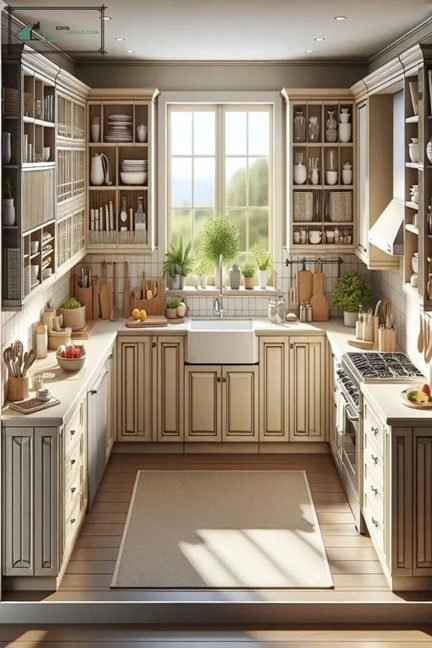
Source: Pinterest (civiljungle.com)
U-shaped modular kitchen design colour ideas
Beige
Beige is one of the popular colours used in interior design. It is a neutral colour and matches with many other colours, including wooden tones.
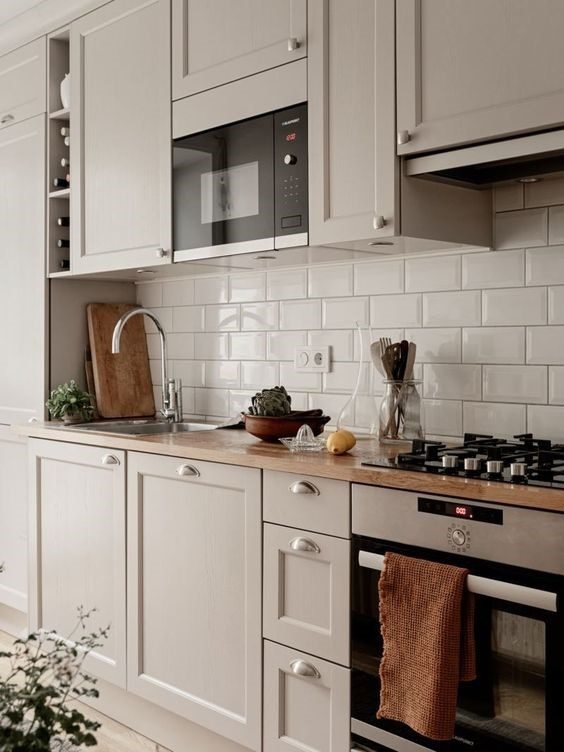
Source: Pinterest
Yellow
Various shades of yellow from bright yellow to pastel shades can be used for designing modern kitchens.
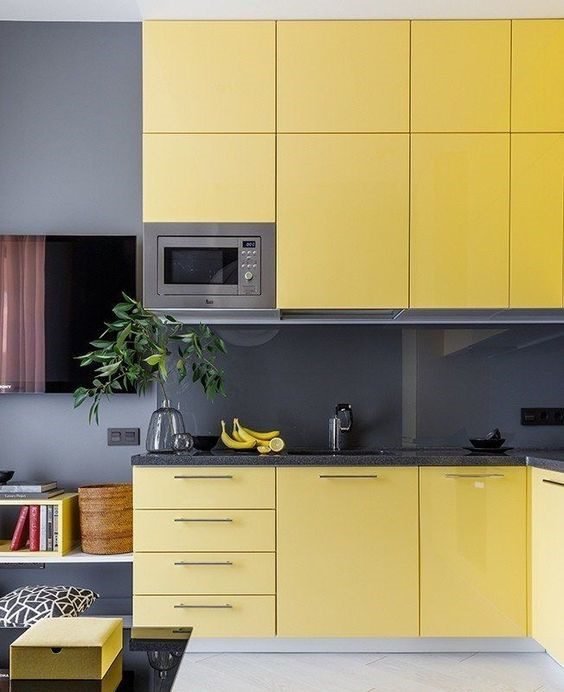
Source: Pinterest
Orange
Orange colour can be incorporated in kitchens for a vibrant look.
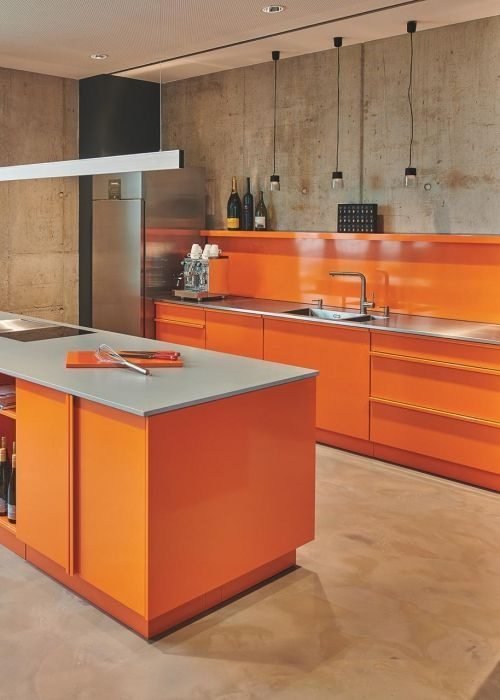
Source: Pinterest
Red
Red is a modern colour idea for designing contemporary kitchens. Make sure you pick the right shade that does not look overwhelming.
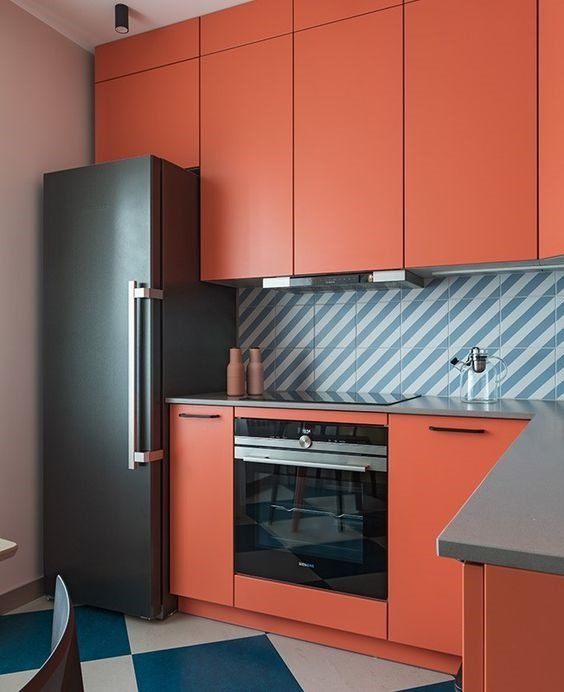
Source: Pinterest
Grey
A variety of shades of grey and metal accents work well to create a modern appeal. You can combine this theme with brick walls and appliances with stainless steel finishing.
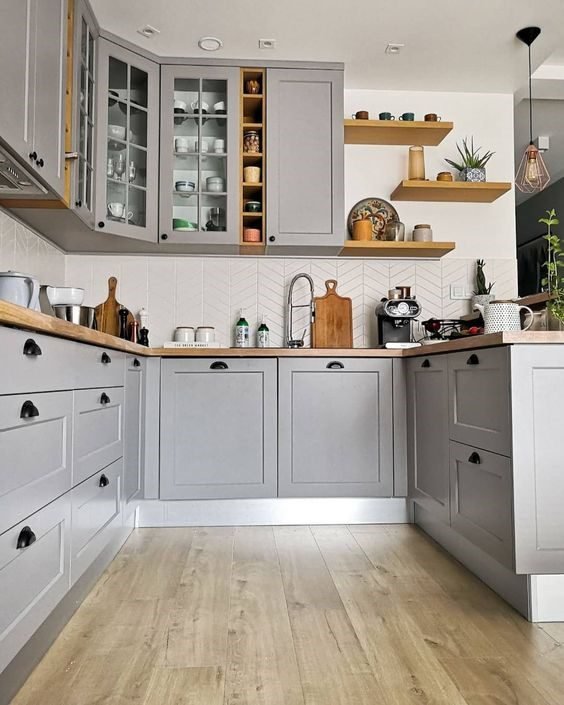
Source: Pinterest/trendey.com
Blue
Blue is another contemporary colour which can be used alone or in combination with other colours, such as orange.
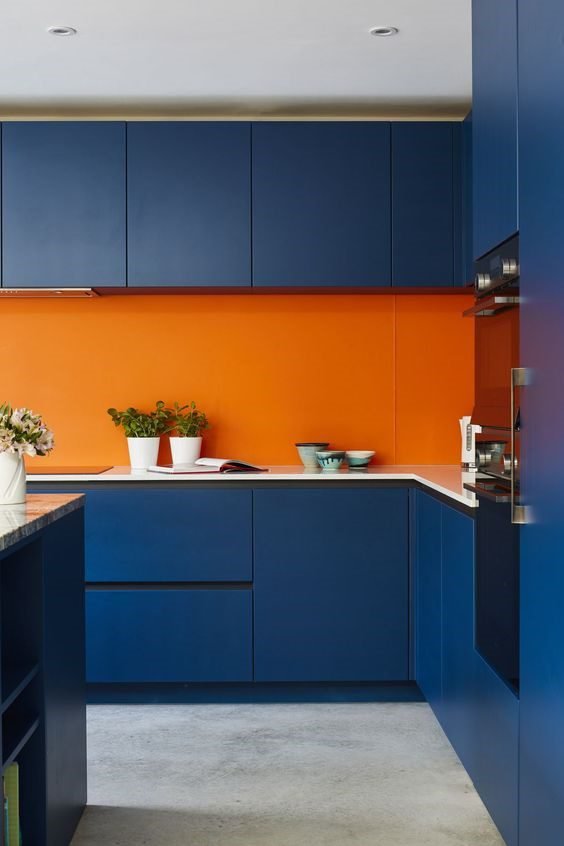
Source: Pinterest
Green
Like other colours, green can be used in different shades for modern kitchens. Sage green to light green, work well for kitchens.
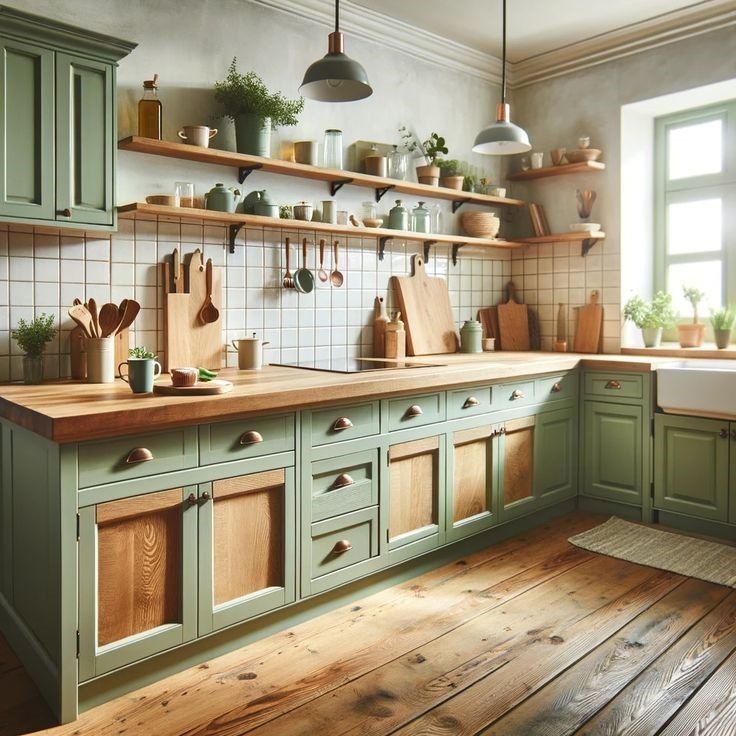
Source: Pinterest
Neon Green
To create a vibrant and eye-catching look for your kitchen, go for neon green theme for the cabinets.
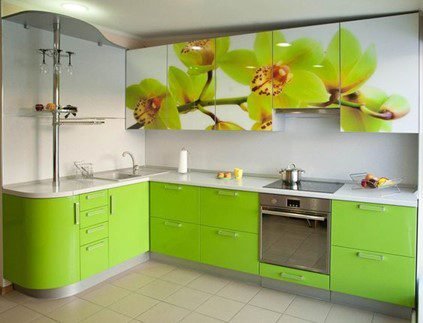
Source: Pinterest
Grey and yellow
Experiment with unique colour combinations such as grey and yellow to give your kitchen an attractive look.
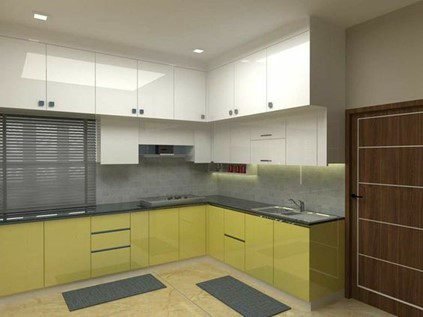
Source: Pinterest
Blue and white
Another popular colour combination you can try for your kitchen interiors is blue and white, which creates a welcoming and calming ambience.
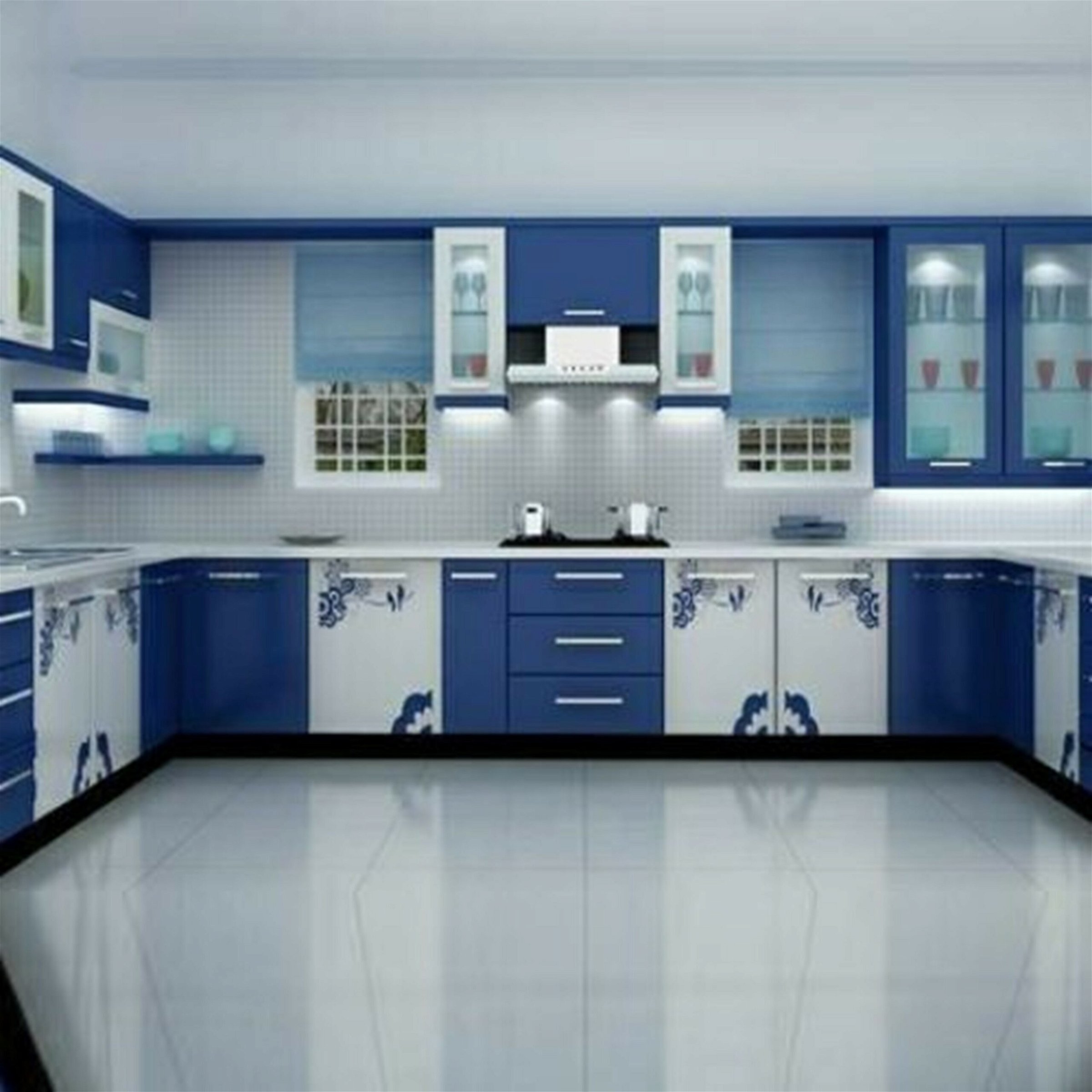
Source: Pinterest
Purple and white
Include purple in an all-white kitchen colour scheme, to invite pleasant energies. It gives a sophisticated look to the interiors.
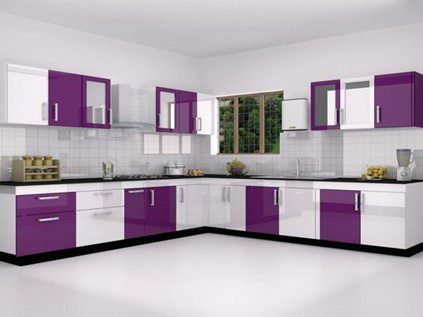
Source: Pinterest
Red and grey
A red and grey colour combination for this u-shaped modular kitchen brings a classy appeal to the space.
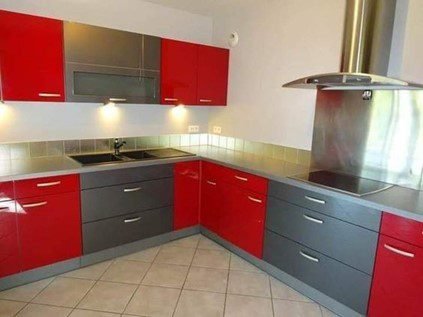
Source: Pinterest
Green and yellow
Give your kitchen interiors a vibrant look with green tiles and yellow cabinets.
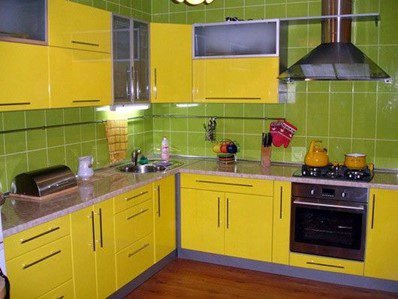
Source: Pinterest
U-shaped kitchens vs L-shaped kitchens
| U-shaped kitchens | L-shaped kitchens |
| Requires three walls, where one wall forms the base of the kitchen’s U and the other two serve as the sides | Requires two walls, which may be long or short and join at a straight angle. |
| Work triangle (formed by stove, sink and refrigerator) allows more space for storage | With the sink at the L design’s centre, the work triangle enables easy access between the workstations, but the distance is reduced |
| More storage options such as corner cabinets, full-height pantry cabinets, wall-mounted and base cabinets | Wall-mounted and base cabinets are suitable storage options for this design |
| Minimum space required is 10 ft X 10 ft | Minimum space required is 8 ft X 10 ft |
Housing.com News Viewpoint
While a U-shaped kitchen offers ample counter and storage spaces, it is essential to evaluate its pros and cons when opting for the layout. In case you are looking to create a defined kitchen space in an open floor plan, a U-shaped kitchen is an ideal. Make sure to consider the additional costs involved in installing suitable cabinets to counter the disadvantages of accessing corners in this layout.
FAQs
Is U-shaped kitchen good?
U-shaped kitchens are preferred as they have more counter space and promote efficient workflow, allowing multiple people to work at the same time.
Which shape kitchen is the best?
L-shaped and U-shaped kitchen layouts are widely preferred.
What kitchen layout do chefs prefer?
A U-shaped kitchen with spacious and open layout allows multiple people to work simultaneously, thus widely preferred by chefs.
What is a good size U-shaped kitchen?
A medium-sized kitchen should be 10 square foot X 10 square foot.
How do you arrange a U-shaped kitchen?
A U-shaped kitchen allows a triangular placement of key elements – stove, refrigerator, and sink. Consider placing the refrigerator and sink at the end of the shape U.
Which shape kitchen is the best for a modern home?
You can consider a U-shaped kitchen, which promotes better work efficiency and provides ample counter and storage space.
What are the disadvantages of U-shaped kitchen layout?
A U-shaped kitchen gives less flexibility for appliances due to a pre-defined layout and makes it difficult to access corner cabinets. This calls for special storage cabinets, leading to increase in installation costs.
| Got any questions or point of view on our article? We would love to hear from you. Write to our Editor-in-Chief Jhumur Ghosh at [email protected] |
Harini is a content management professional with over 12 years of experience. She has contributed articles for various domains, including real estate, finance, health and travel insurance and e-governance. She has in-depth experience in writing well-researched articles on property trends, infrastructure, taxation, real estate projects and related topics. A Bachelor of Science with Honours in Physics, Harini prefers reading motivational books and keeping abreast of the latest developments in the real estate sector.





