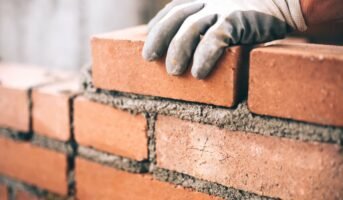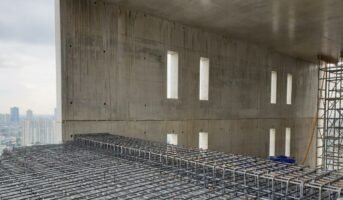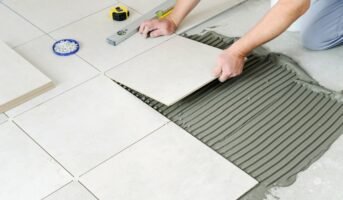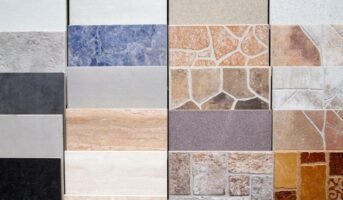Most construction projects involve building wall structures of various shapes and sizes. Creating a wall structure design may seem like a simple task but it’s not. There are many things to consider including a wall’s load-being capacity, stability, strength, and more. The right wall structure design goes a long way in ensuring its safety and durability. So, here is more about types and uses of wall structure designs.
See also: How to choose the right brick size and type?
Concrete wall structure design
Concrete walls have a few variations and go by numerous names. A method of building a concrete wall structure called tilt-up makes use of precast concrete panels. The slabs are shipped to the site, tilted vertically upwards with a crane, and put into place until the remaining building components, such as the roof, floors, and walls, are secured.
These concrete panels are cast at a manufacturing facility before being shipped to the construction site. The outer wall is then created by welding the panels at the top and bottom of the concrete piece. For architectural purposes, the panels can be cast in a number of finishes, like smooth or with brick or stone patterns.
Concrete wall structure: Uses
Tilt-up concrete wall systems are frequently used in the construction of many food production facilities. It is also possible to employ this style of building construction in moist environments and in locations with strict architectural protocols.
Exterior siding and stud frame
Stud frames and exterior siding are part of conventional construction, which is how most single-family homes, multi-family buildings, and small commercial structures like fast-food outlets, offices, and smaller commercial service buildings are built. Wood and pre-engineered buildings can have typical exterior material finishings.
Exterior siding and stud frame: Uses
The typical stud frame and siding choice may be chosen for its affordability and myriad external treatment options, which are two of the main factors. With this building system, virtually any outside finish may be employed. There are numerous possibilities, including masonry, vinyl, fibre cement, composite panels, and even wood siding. Businesses that own tiny buildings, such as fast-food chains, frequently use the building’s external architecture as part of their branding and marketing.
Things to keep in mind during wall structure design
Exterior walls need to serve both the purpose of functionality and visual appeal.
Functionality
The function should be taken into account while choosing the finest wall system for your construction project. Ask these questions before you go ahead with the construction-
Will the walls be appropriate for your business or purpose? Does the wall’s temperature regulatory factor matter to you? Will the walls have the desired strength level?
Design
Usually, important buildings like museums or churches put a greater emphasis on the design part of the structure. But, you can also choose a design over a simple metal or wooden box for your own building or even offices.
Building owners desire to improve the office area and add some architectural design features to the exterior, or certain businesses need to have a specific proportion of their structure visually enhanced.
You can do so through various methods and even make a metal building with a very economical method of construction aesthetically appealing without spending more money!
Renovation
Sometimes, you might have a portion of your structure look old compared to the rest of the building, which can create an imbalance in terms of your building’s look and appeal. It is quite a common situation where the materials used for that part of the building are no longer available. Hence, it is important to invest in new wall systems to completely renovate your building for an appealing look.
FAQs
Where can I use exterior siding?
You can use exterior siding if you have small buildings to promote your business.
What is the benefit of a concrete wall structure?
Concrete wall structures are quite common and can be used in humid environments.
What are the important factors for choosing a wall structure design?
The most important factors you need to look at for your wall structure designs are design and functionality.
What is wall in architecture?
In architecture, a wall is a structure designed to carry the load and serves different purposes such as shelter, soundproofing, decorative purpose, etc.
What is the structure of an exterior wall?
Exterior walls are covered with sheathing using materials such as plywood.
What is exterior wall type?
Exterior walls are designed with materials such as stone, vinyl, brick, wood and stucco.
What are the 2 types of walls?
Walls are classified into two categories - exterior and interior walls.
How thick is an exterior wall?
The thickness of exterior walls varies between six inches to 15 inches based on the material used.
| Got any questions or point of view on our article? We would love to hear from you.
Write to our Editor-in-Chief Jhumur Ghosh at [email protected] |
Housing News Desk is the news desk of leading online real estate portal, Housing.com. Housing News Desk focuses on a variety of topics such as real estate laws, taxes, current news, property trends, home loans, rentals, décor, green homes, home improvement, etc. The main objective of the news desk, is to cover the real estate sector from the perspective of providing information that is useful to the end-user.
Facebook: https://www.facebook.com/housing.com/
Twitter: https://twitter.com/Housing
Email: [email protected]











