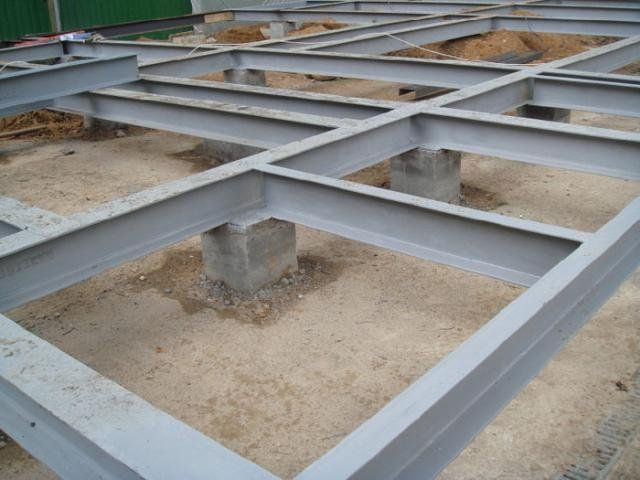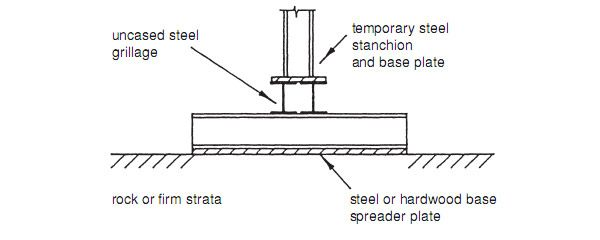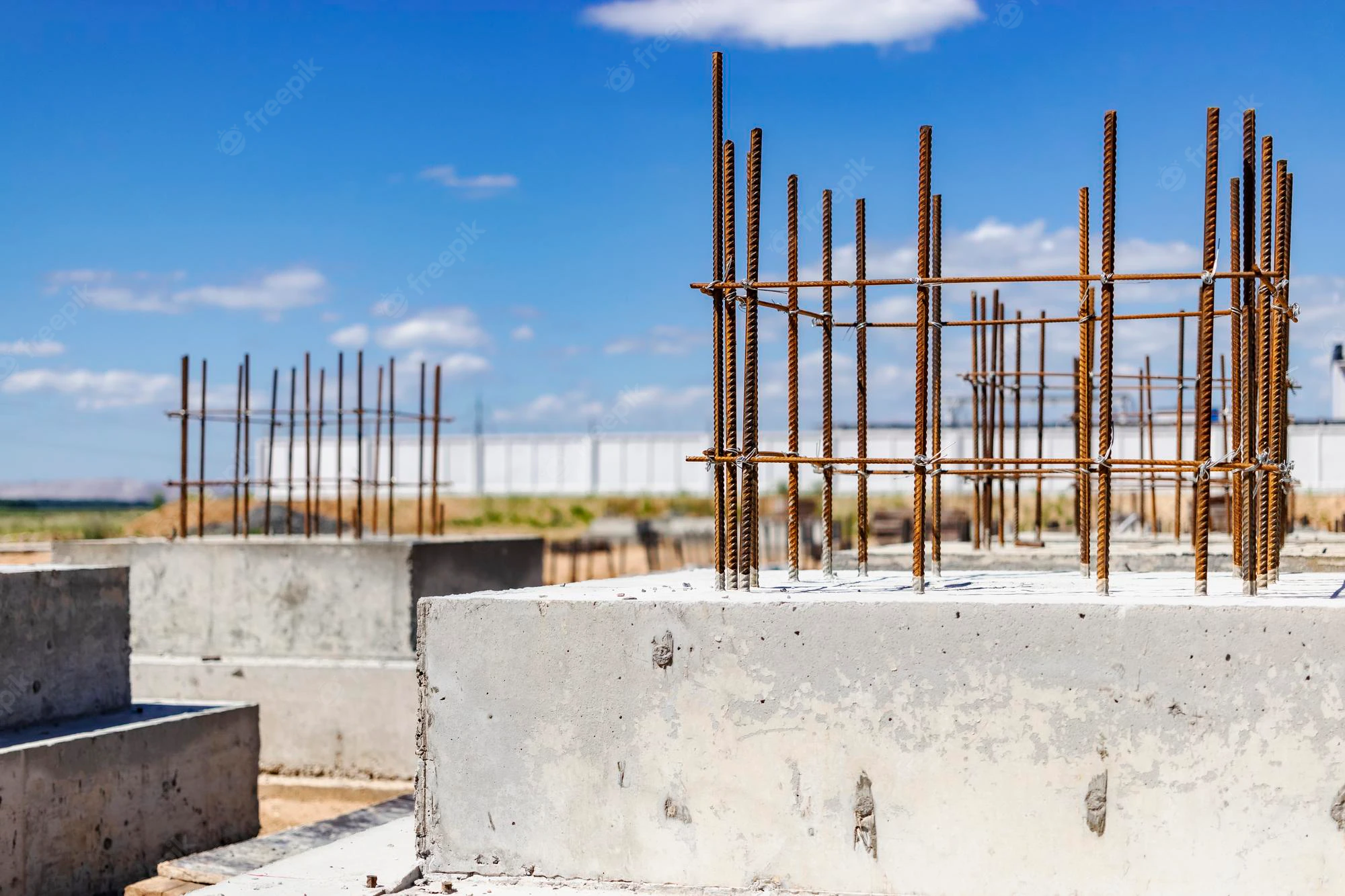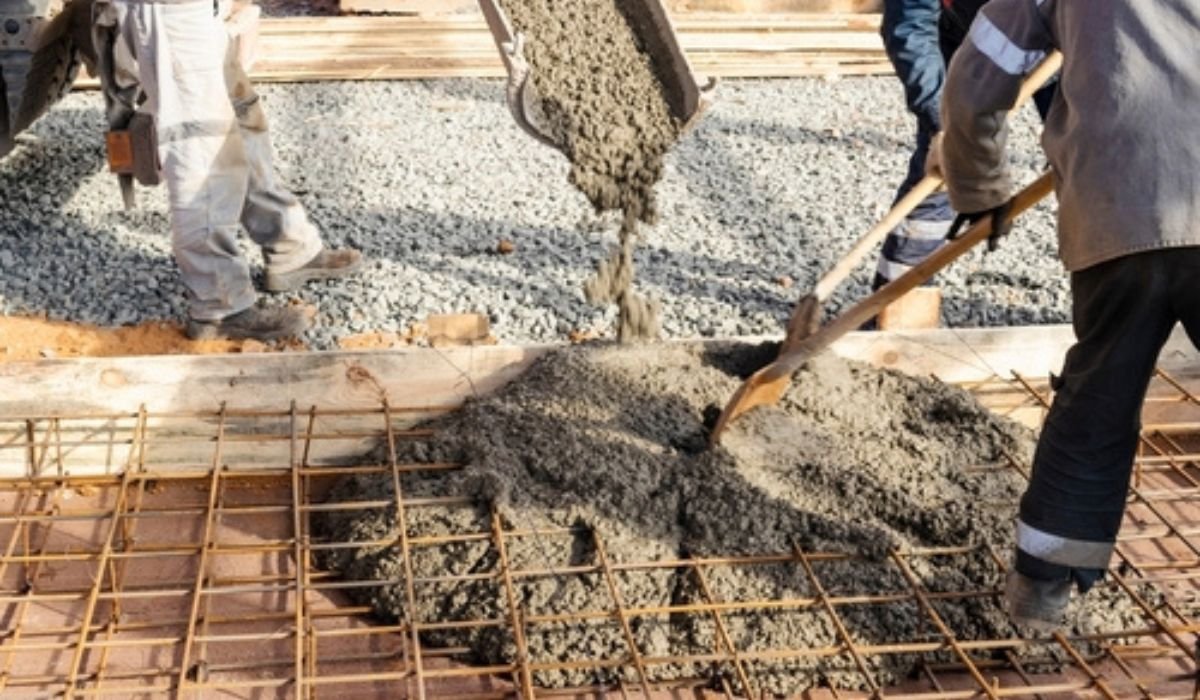The load-bearing ability of the soil is a crucial factor in determining the best foundation for a building. Soil with a limited bearing capacity might benefit from a grillage foundation since it transfers the building’s weight to the underlying soil. This foundation is lighter and less expensive. It doesn’t call for extensive digging, yet it may nevertheless provide the space needed to support loads on the ground.
In this article, we will go over the appropriateness of grillage foundation, the many forms available, the installation process, and the benefits of using it.
See also: Types of building materials
Grillage foundation: What is it?

Source: Pinterest
Multi-layered beams set at right angles to one another form the grillage foundation, which is used to transfer the weight of the structure to a soil surface with sufficient bearing capability. Grillage foundations are seldom a cost-effective option for long-term structures nowadays unless very huge weights are being supported. Their modular design, on the other hand, makes them ideal for short-term projects in which the base will be reused.
Grillage foundation: Applicability
When constructing a building on poor soil, a grillage foundation is a good option since it allows for the use of lighter construction materials. Grillage foundation is used in places with poor soil quality and frequent natural disasters when other forms of foundations are forbidden. The load that the structure will put on the grillage foundation should be assumed to be rather low.
Grillage foundation: Types
According to the various materials that are used, there are three distinct varieties of grillage foundations.
-
Steel Grillage

Source: Pinterest
Single or double-layered steel beams serve as the basis for the steel grillage. Because it is made up of steel beams, which are referred to as rolled steel beams when they are used in construction, its name explains both its purpose and its structure.
The minimum required concrete depth is 15 centimetres. After the foundation is levelled and the concrete is poured, you must ensure that it has been properly compacted and has a thickness of at least 15 centimetres to be considered an impenetrable layer. It may prevent the corrosion of steel support beams due to the contamination of groundwater.
-
Timber Grillage
Wooden columns in a masonry wall are supported by a sturdy timber grillage base. In places where flooding is a problem, the earth’s bearing capacity is poor, hence this foundation is ideal. The maximum soil load allowed is 50-60 KN/m2.
Wooden planks and beams are utilised instead of metal joists. A cement border is not present around the wooden joints. However, the steel grating’s bottom concrete is replaced with a wooden plank platform.
-
Concrete Grillage

Source: freepik.com
Either the grille may be built using precast concrete pieces, or it can be created in the shape of a monolithic strip instead, which are discussed below.
-
Monolithic Reinforced Concrete Grillage Footing
Initial steps in making monolithic reinforced concrete grillage include making and installing formwork. It has to be installed so that there is a space of approximately 6-8 inches between both the future grid’s bottom half and the ground, and it may be created out of an outer plate in the shape of a rectangular slot.
Once the grid has been filled, the foundation surface should be levelled and placed until the concrete is dry. Grill surfaces need to be constantly sprayed with water when exposed to intense heat and sunlight. Once the concrete has dried, the framework may be taken down.
-
Precast Concrete Grillage Footing
For the purpose of supporting buildings, prefabricated grillage foundations are made available. These foundations have a grid formed by many anchoring parts and a base that is attached to the grid. The foundation consists of at least two separate bases, with at least one connecting the two.
Grillage foundation: How to install it?
The construction of the grillage foundation requires the completion of various processes, each of which must be carried out with great care.
- In order to create and install monolithic, solid grilles, frames are required.
- Edge plates cut into a rectangular slot serve as the formwork. It’s 1 foot tall and as wide as the smallest residential wall. Each grid should have a space of 6-8 inches between them.
- Tie wires are used to attach the steel connection’s framework to the inside of the formwork. The tiniest gap between the frame and the template’s side is consistent throughout.
- The rebar should be connected using the same clamping wire that was previously used.
- Preparing the concrete calls for the use of a cement mixer. Throughout the cycle, it is constantly poured into the mould. For the accessories to be fully submerged in the concrete, they need to be set at a depth of around 25-30mm. Extra care should be used while pouring the concrete to eliminate air pockets.
- Once the area has been filled, the surface has to be levelled down and then dried. After the material has dried, the framework may be taken off.
Grillage foundation: Benefits
- Installation requires less time and resources than traditional methods.
- Since it is not placed on frozen soil, it has the ability to assist the house’s foundation and minimises the amount of heat that is lost outside the structure.
- It lessens the tremors felt throughout the home (especially helpful if the residence is situated near a busy street).
Grillage foundation: Negative aspects
- It necessitates the need to construct piles at a depth that is suitably substantial.
- It is necessary to fill in and heat the area beneath the grid.
- The excavation of a bigger area is required, which results in an increase in the cost of the excavation.
- It is subject to the influence of a more significant elevating factor.
- It’s possible that the column alignment will shift ever-so-slightly with this kind of foundation.
FAQs
Where is grillage foundation appropriate??
When the depth of the foundation must be limited to 1 to 1.5 m due to factors like rocky ground, a grillage foundation may be an option. In addition, the grillage base can support and distribute the building's weight over broad regions.
Does grillage foundation have a low cost?
If you need to transmit big loads from structures to soil with little bearing capability, a grillage foundation will save you the most money.
What's a steel grillage?
The steel grillage foundation is made out of steel joints or beams that may either be arranged in a single or two-layer configuration.
Housing News Desk is the news desk of leading online real estate portal, Housing.com. Housing News Desk focuses on a variety of topics such as real estate laws, taxes, current news, property trends, home loans, rentals, décor, green homes, home improvement, etc. The main objective of the news desk, is to cover the real estate sector from the perspective of providing information that is useful to the end-user.
Facebook: https://www.facebook.com/housing.com/
Twitter: https://twitter.com/Housing
Email: [email protected]











